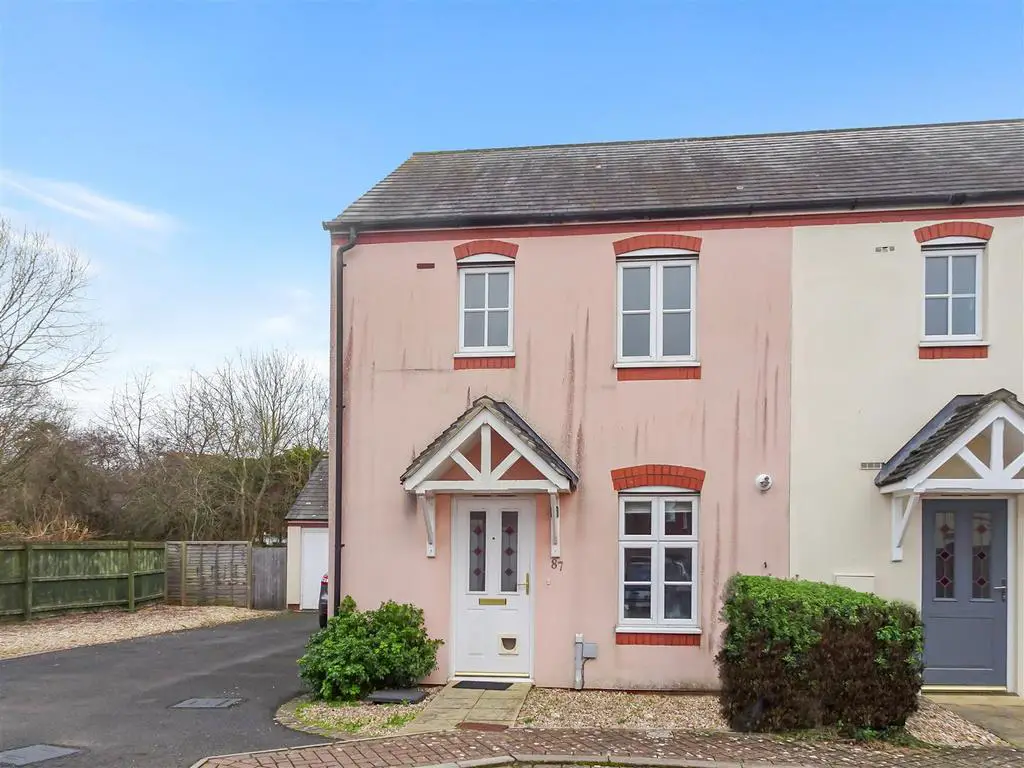
House For Rent £1,200
*AVAILABLE IMMEDIATELY* This charming 3 bedroomed end terraced house is situated in the popular village of Cotford St Luke less than 6 miles from Taunton town centre.
Having recently undergone a full redecoration throughout the property is very well presented and enjoys a fully enclosed rear garden, off road parking and garage.
The accommodation briefly comprises:
Ground floor: Entrance hall, cloakroom, fitted kitchen with electric oven and gas hob and space and plumbing for washing machine & dishwasher, and space for fridge/freezer, living/dining room with feature non working fireplace, doors to rear garden and storage room.
First floor: Master bedroom with ensuite shower room, further double and single bedrooms and family bathroom.
Outside: The property enjoys a gravelled front garden area, fully enclosed rear garden laid mostly to lawn and off road parking for 2 domestic vehicls and single garage.
Mobile coverage: Poor/average depending on provider.
Wireless Broadband. Telephone line not currently connected but line in place.
This property is available immediately subject to referencing with viewings strictly by appointment only with Robert Cooney Lettings. Virtual video viewings will be provided initially & actual viewings following.
Energy Rating: C
Council Tax Band: C
Sorry no smokers or vaping. A small pet will be considered at the Landlord's discretion and subject to an additional rent. All prospective tenants will be subject to credit, criteria & affordability checks to ensure the Property is suitable for their needs & income.
A holding deposit of 1 weeks rent (£276.92) will be required to secure the property. By mutual agreement this will be retained and put towards the first months' rent subject to references passing. If referencing fails due to a misrepresentation the holding deposit is non-refundable
Entrance Hall -
Kitchen - 2.47m x 3.12m (8'1" x 10'2") -
Cloakroom -
Living/Dining Room - 4.53m x 4.16m max (14'10" x 13'7" max) -
Master Bedroom - 2.57m x 2.97m (8'5" x 9'8" ) -
Ensuite Shower Room -
Bedroom 2 - 2.58m x 2.97m (8'5" x 9'8") -
Bedroom 3 - 1.88m x 2.03m (6'2" x 6'7") -
Garage -
Having recently undergone a full redecoration throughout the property is very well presented and enjoys a fully enclosed rear garden, off road parking and garage.
The accommodation briefly comprises:
Ground floor: Entrance hall, cloakroom, fitted kitchen with electric oven and gas hob and space and plumbing for washing machine & dishwasher, and space for fridge/freezer, living/dining room with feature non working fireplace, doors to rear garden and storage room.
First floor: Master bedroom with ensuite shower room, further double and single bedrooms and family bathroom.
Outside: The property enjoys a gravelled front garden area, fully enclosed rear garden laid mostly to lawn and off road parking for 2 domestic vehicls and single garage.
Mobile coverage: Poor/average depending on provider.
Wireless Broadband. Telephone line not currently connected but line in place.
This property is available immediately subject to referencing with viewings strictly by appointment only with Robert Cooney Lettings. Virtual video viewings will be provided initially & actual viewings following.
Energy Rating: C
Council Tax Band: C
Sorry no smokers or vaping. A small pet will be considered at the Landlord's discretion and subject to an additional rent. All prospective tenants will be subject to credit, criteria & affordability checks to ensure the Property is suitable for their needs & income.
A holding deposit of 1 weeks rent (£276.92) will be required to secure the property. By mutual agreement this will be retained and put towards the first months' rent subject to references passing. If referencing fails due to a misrepresentation the holding deposit is non-refundable
Entrance Hall -
Kitchen - 2.47m x 3.12m (8'1" x 10'2") -
Cloakroom -
Living/Dining Room - 4.53m x 4.16m max (14'10" x 13'7" max) -
Master Bedroom - 2.57m x 2.97m (8'5" x 9'8" ) -
Ensuite Shower Room -
Bedroom 2 - 2.58m x 2.97m (8'5" x 9'8") -
Bedroom 3 - 1.88m x 2.03m (6'2" x 6'7") -
Garage -
