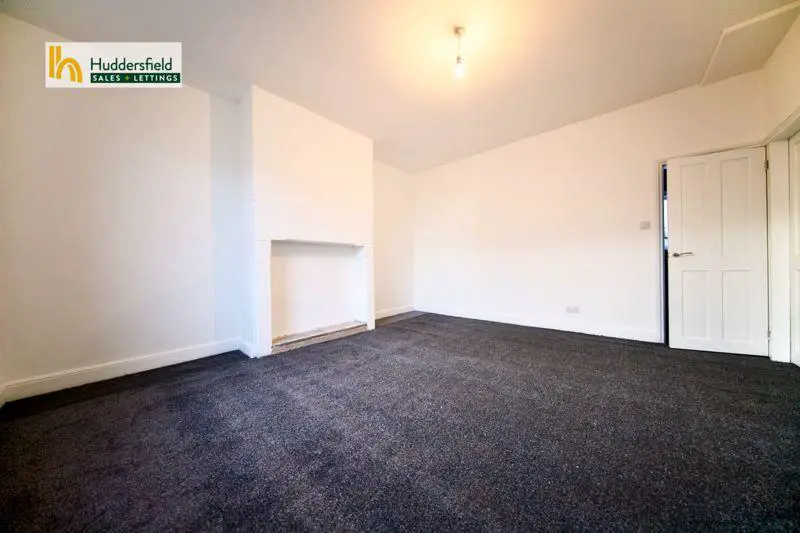
House For Rent £650
This well presented two bedroom house is now TO LET in Paddock!
This property briefly comprises of an entrance lobby leading into the bright and airy open plan living room which leads into the modern and sleek kitchen and convenient basement ideal for additional storage. The living room in this property is a bright and airy room with a large window to the front elevation allowing in plenty of natural light. To the centre of the focal wall there is a chimney breast with no fixtures. This room is completed with grey carpets, painted walls and white skirting boards. Access can be gained into the kitchen and basement from this living room. This kitchen is fitted with grey gloss units on base and wall level providing plenty of storage. The complimentary dark worktop incorporates an electric four ring hob and sink with drainer overlooking the rear garden. This kitchen is part tiled with timeless grey tiles, an oven and extractor hood.
To the first floor there is a generous sized master bedroom along with a well sized second bedroom and family bathroom fitted with a three piece suite. The master bedroom in this property is very well sized room with a window to the front elevation, a ceiling light point and a small chimney breast. Furnishings can be easily accommodated in this room. The second bedroom is a smaller yet reasonably sized room that can comfortably accommodate a single bed and some other furnishings. This modern bathroom has been fitted with a three piece suite consisting of a low flush WC, hand basin and bath along with a shower head and screen also. This bathroom is completed with contemporary tiling on the walls and floor as well as a frosted window to the rear.
Ground Floor
Living Room - 15' 5'' x 14' 0'' (4.71m x 4.27m)
The living room in this property is a bright and airy room with a large window to the front elevation allowing in plenty of natural light. To the centre of the focal wall there is a chimney breast with no fixtures. This room is completed with grey carpets, painted walls and white skirting boards. Access can be gained into the kitchen and basement from this living room.
Kitchen - 5' 10'' x 7' 6'' (1.79m x 2.28m)
First Floor
Master Bedroom - 15' 5'' x 9' 1'' (4.71m x 2.76m)
Bedroom Two - 12' 2'' x 7' 7'' (3.7m x 2.32m)
Family Bathroom - 5' 10'' x 7' 7'' (1.79m x 2.32m)
Council Tax Band: A
This property briefly comprises of an entrance lobby leading into the bright and airy open plan living room which leads into the modern and sleek kitchen and convenient basement ideal for additional storage. The living room in this property is a bright and airy room with a large window to the front elevation allowing in plenty of natural light. To the centre of the focal wall there is a chimney breast with no fixtures. This room is completed with grey carpets, painted walls and white skirting boards. Access can be gained into the kitchen and basement from this living room. This kitchen is fitted with grey gloss units on base and wall level providing plenty of storage. The complimentary dark worktop incorporates an electric four ring hob and sink with drainer overlooking the rear garden. This kitchen is part tiled with timeless grey tiles, an oven and extractor hood.
To the first floor there is a generous sized master bedroom along with a well sized second bedroom and family bathroom fitted with a three piece suite. The master bedroom in this property is very well sized room with a window to the front elevation, a ceiling light point and a small chimney breast. Furnishings can be easily accommodated in this room. The second bedroom is a smaller yet reasonably sized room that can comfortably accommodate a single bed and some other furnishings. This modern bathroom has been fitted with a three piece suite consisting of a low flush WC, hand basin and bath along with a shower head and screen also. This bathroom is completed with contemporary tiling on the walls and floor as well as a frosted window to the rear.
Ground Floor
Living Room - 15' 5'' x 14' 0'' (4.71m x 4.27m)
The living room in this property is a bright and airy room with a large window to the front elevation allowing in plenty of natural light. To the centre of the focal wall there is a chimney breast with no fixtures. This room is completed with grey carpets, painted walls and white skirting boards. Access can be gained into the kitchen and basement from this living room.
Kitchen - 5' 10'' x 7' 6'' (1.79m x 2.28m)
First Floor
Master Bedroom - 15' 5'' x 9' 1'' (4.71m x 2.76m)
Bedroom Two - 12' 2'' x 7' 7'' (3.7m x 2.32m)
Family Bathroom - 5' 10'' x 7' 7'' (1.79m x 2.32m)
Council Tax Band: A
