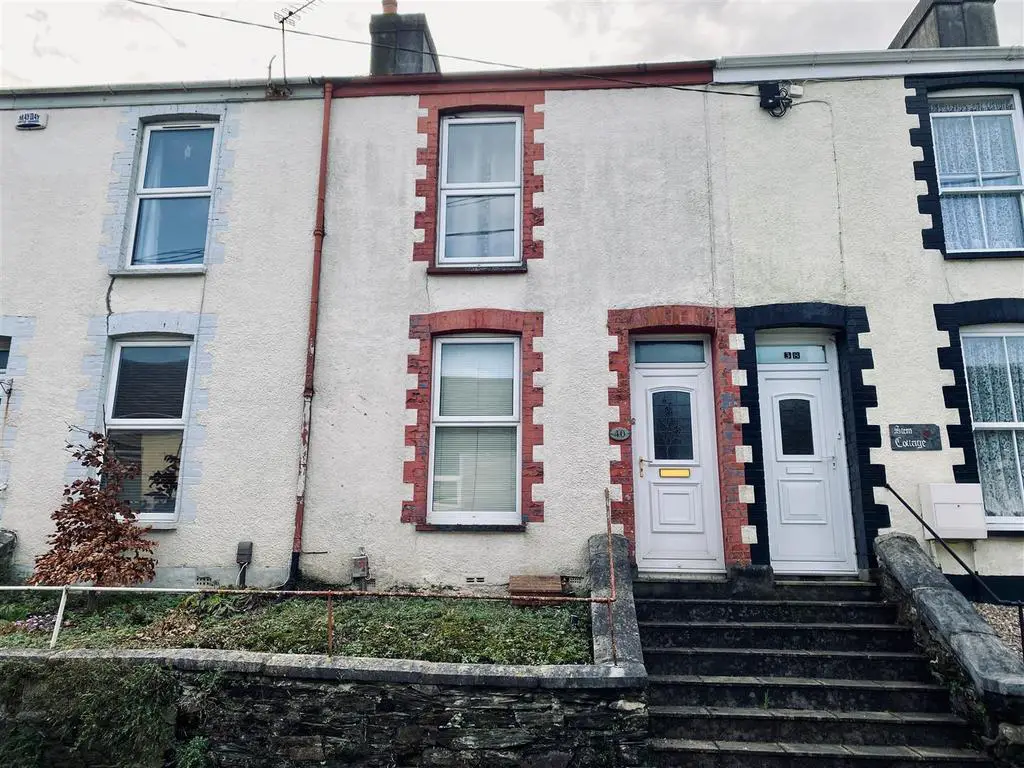
House For Sale £190,000
Well-presented period, terraced cottage within walking distance of the Ridgeway shopping area. The accommodation comprises an entrance vestibule, lounge/diner, kitchen, 2 bedrooms & wet room. The property is south-facing & to the rear there is an open courtyard area incorporating a purpose-built shed together with a lovely-sized lawned garden, including a seating area with summer house.
Underwood Rd, Plympton Pl7 1Sz -
Accommodation - uPVC obscured double-glazed door, with leaded light panel, opening into the vestibule.
Entrance Vestibule - 1.21 x 0.84 (3'11" x 2'9") - Laminate wood flooring. Wooden door opening into the lounge/diner.
Lounge/Diner - 4.03 narr to 2.84 x 3.95 narr to 2.66 (13'2" narr - Feature fireplace with wood mantel, stone surround and a tiled hearth. Ample space for a dining table. uPVC double-glazed window to the front. Doorway opening into the kitchen.
Kitchen - 3.5 x 2.5 (11'5" x 8'2") - Fitted with a range of matching base and wall-mounted units incorporating roll-edged laminate work surfaces and inset 4-ring gas hob with a filter hood over and stainless-steel sink unit with tiled splash-back. Integrated oven and fridge/freezer. Laminate wood flooring. uPVC double-glazed window to the rear. Entrance into the inner hallway.
Inner Hallway - 0.84 x 0.83 (2'9" x 2'8") - Door opening into the wet room and a further stable-style door opening to the rear courtyard.
Wet Room - 1.86 x 1.6 (6'1" x 5'2") - Fitted with a walk-in shower with twin shower heads, wash handbasin with storage cupboard beneath and close-coupled wc with hidden cistern. Heated towel rail. Obscured double-glazed window to the rear.
First Floor Landing - Doors providing access to the bedrooms. Access hatch to partially-boarded, insulated roof void.
Bedroom One - 3.92 x 2.92 (12'10" x 9'6") - uPVC double-glazed window to the front.
Bedroom Two - 3.49 x 2.95 (11'5" x 9'8") - uPVC double-glazed window to the rear. Door to airing cupboard housing the Vaillant boiler.
Outside - To the rear there is an open courtyard garden area with access to a purpose-built shed. Steps lead up to main garden which is laid to lawn, with a summer house to the rear, providing elevated views over Plympton.
Agent's Note - Plymouth City Council
Council Tax Band: B
Underwood Rd, Plympton Pl7 1Sz -
Accommodation - uPVC obscured double-glazed door, with leaded light panel, opening into the vestibule.
Entrance Vestibule - 1.21 x 0.84 (3'11" x 2'9") - Laminate wood flooring. Wooden door opening into the lounge/diner.
Lounge/Diner - 4.03 narr to 2.84 x 3.95 narr to 2.66 (13'2" narr - Feature fireplace with wood mantel, stone surround and a tiled hearth. Ample space for a dining table. uPVC double-glazed window to the front. Doorway opening into the kitchen.
Kitchen - 3.5 x 2.5 (11'5" x 8'2") - Fitted with a range of matching base and wall-mounted units incorporating roll-edged laminate work surfaces and inset 4-ring gas hob with a filter hood over and stainless-steel sink unit with tiled splash-back. Integrated oven and fridge/freezer. Laminate wood flooring. uPVC double-glazed window to the rear. Entrance into the inner hallway.
Inner Hallway - 0.84 x 0.83 (2'9" x 2'8") - Door opening into the wet room and a further stable-style door opening to the rear courtyard.
Wet Room - 1.86 x 1.6 (6'1" x 5'2") - Fitted with a walk-in shower with twin shower heads, wash handbasin with storage cupboard beneath and close-coupled wc with hidden cistern. Heated towel rail. Obscured double-glazed window to the rear.
First Floor Landing - Doors providing access to the bedrooms. Access hatch to partially-boarded, insulated roof void.
Bedroom One - 3.92 x 2.92 (12'10" x 9'6") - uPVC double-glazed window to the front.
Bedroom Two - 3.49 x 2.95 (11'5" x 9'8") - uPVC double-glazed window to the rear. Door to airing cupboard housing the Vaillant boiler.
Outside - To the rear there is an open courtyard garden area with access to a purpose-built shed. Steps lead up to main garden which is laid to lawn, with a summer house to the rear, providing elevated views over Plympton.
Agent's Note - Plymouth City Council
Council Tax Band: B
