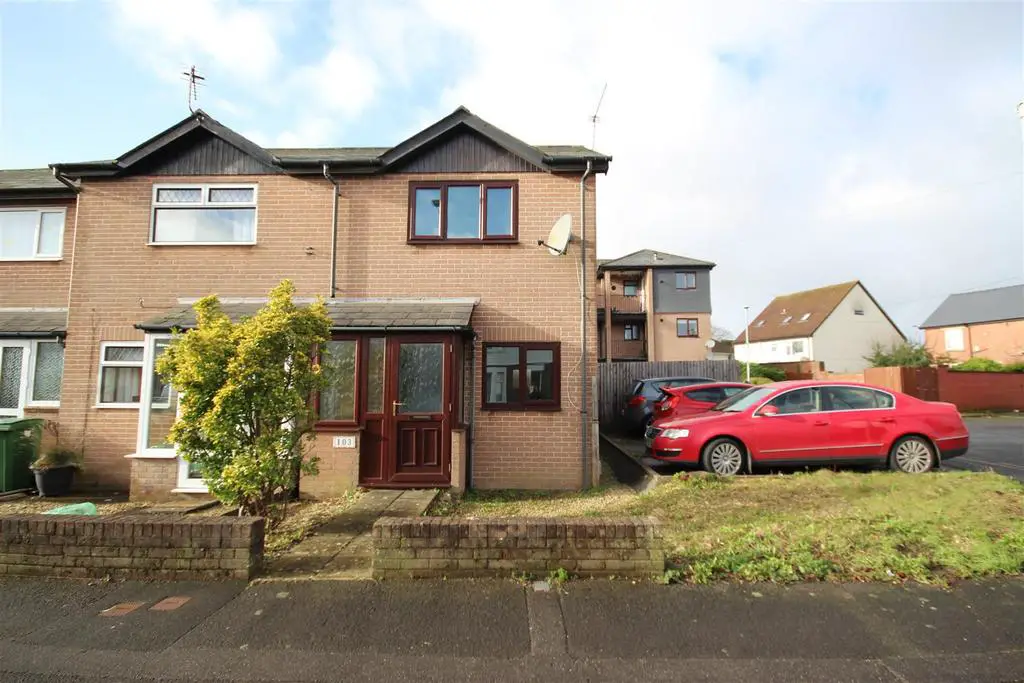
House For Sale £260,000
A two bedroom end of link property, situated on Heol Don in Whitchurch. This ideal buy to let or first time buyers home benefits from a renewed Worcester boiler, modern decoration throughout and close proximity to Whitchurch village. The accommodation briefly comprises, porch, lounge and modern fitted kitchen/diner. To the first floor there are two bedrooms and a shower. This excellent opportunity has UPVC windows
allocated parking and front and rear gardens and viewings are highly recommended.
THE LOCATION
Heol Don is arguably one of the most sought after addresses in Whitchurch. Whitchurch is known for its charming village atmosphere, excellent primary and secondary schools, local shops, parks and the picturesque Taff Trail. The community feel and proximity to the excellent amenities make it an attractive place for first time buyers. Furthermore, the village is well supported by the excellent bus and rail services and easy access to the M4.
Porch - Entered via UPVC door to porch. Internal door to;
Lounge - 4.24m x 3.76m (13'10" x 12'4") - (Max) with laminated flooring, painted walls, textured ceiling, radiator panel and UPVC window to front and door to;
Kitchen/Breakfast Room - 3.76m x 2.24m (12'4" x 7'4") - Double glazed window to rear, wall and base units with complimentary surfaces over, stainless steel sink and drainer, space for cooker, and fridge freezer, plumbing for washing machine, concealed wall mounted boiler, (Nov 2023) ceramic tiled floor, door to rear garden.
Landing - Via carpeted staircase to landing. With painted walls and textured ceiling. Access to loft and doors to all rooms.
Bedroom One - 3.78m x 2.741m (12'4" x 8'11") - (Max) A good size double bedroom with laminated flooring, painted walls, textured ceiling, built in wardrobe, radiator panel and UPVC window to front.
Bedroom Two - 2.62m x 1.83m (8'7" x 6'0") - With laminated flooring, painted walls, textured ceiling, built in wardrobe, radiator panel and UPVC window to rear.
Bathroom - 1.97m x 1.75m (6'5" x 5'8") - Three piece suite comprising shower cubicle, wash hand basin, low level WC, partially tiled walls, chrome heated towel rail, ceramic flooring and UPVC window to rear.
Outside - FRONT GARDEN
Partially enclosed with low level wall, selection of trees and shrubs, pebbled area.
REAR GARDEN
Enclosed with fencing, partially paved, pebbled area, outside tap, gate to rear.
Tenure - This property is understood to be Freehold. This will be verified by the purchaser's solicitor.
Council Tax - Band D
allocated parking and front and rear gardens and viewings are highly recommended.
THE LOCATION
Heol Don is arguably one of the most sought after addresses in Whitchurch. Whitchurch is known for its charming village atmosphere, excellent primary and secondary schools, local shops, parks and the picturesque Taff Trail. The community feel and proximity to the excellent amenities make it an attractive place for first time buyers. Furthermore, the village is well supported by the excellent bus and rail services and easy access to the M4.
Porch - Entered via UPVC door to porch. Internal door to;
Lounge - 4.24m x 3.76m (13'10" x 12'4") - (Max) with laminated flooring, painted walls, textured ceiling, radiator panel and UPVC window to front and door to;
Kitchen/Breakfast Room - 3.76m x 2.24m (12'4" x 7'4") - Double glazed window to rear, wall and base units with complimentary surfaces over, stainless steel sink and drainer, space for cooker, and fridge freezer, plumbing for washing machine, concealed wall mounted boiler, (Nov 2023) ceramic tiled floor, door to rear garden.
Landing - Via carpeted staircase to landing. With painted walls and textured ceiling. Access to loft and doors to all rooms.
Bedroom One - 3.78m x 2.741m (12'4" x 8'11") - (Max) A good size double bedroom with laminated flooring, painted walls, textured ceiling, built in wardrobe, radiator panel and UPVC window to front.
Bedroom Two - 2.62m x 1.83m (8'7" x 6'0") - With laminated flooring, painted walls, textured ceiling, built in wardrobe, radiator panel and UPVC window to rear.
Bathroom - 1.97m x 1.75m (6'5" x 5'8") - Three piece suite comprising shower cubicle, wash hand basin, low level WC, partially tiled walls, chrome heated towel rail, ceramic flooring and UPVC window to rear.
Outside - FRONT GARDEN
Partially enclosed with low level wall, selection of trees and shrubs, pebbled area.
REAR GARDEN
Enclosed with fencing, partially paved, pebbled area, outside tap, gate to rear.
Tenure - This property is understood to be Freehold. This will be verified by the purchaser's solicitor.
Council Tax - Band D