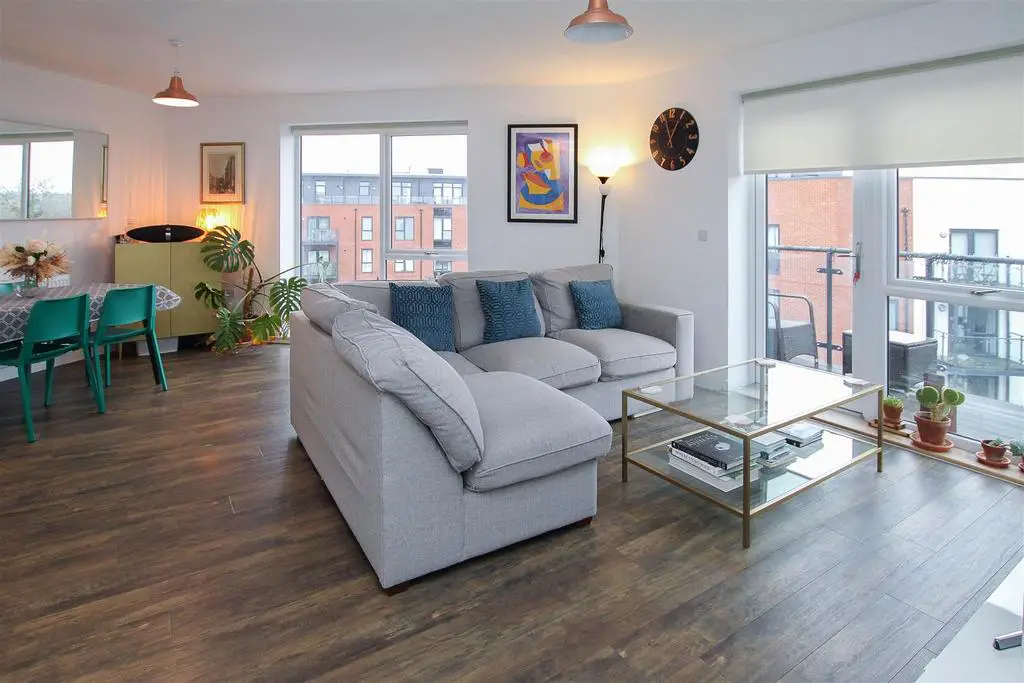
1 bed Flat For Sale £325,000
Situated in 'Daisy Court' on the desirable 'Kings Park' development, located just a short walk of around 5 minutes to Harold Wood train station and with excellent road links connecting to the A12, A127 and M25, this one double bedroom, LUXURY penthouse apartment is the perfect purchase for a first-time buyer, commuter or investor. This lovely apartment is also around half a mile to Harold Wood Park with bike and walking routes, picnic areas and sport pitches and also links up with the beautiful Paiges Wood. Benefitting from a spacious balcony, a bright and airy open plan layout, security video entry system and secure allocated, covered parking space, viewers are urged to view this apartment at their earliest convenience.
Secure video entry give access into the building where there are stairs and a lift rising to the top floor level, where you will find this lovely PENTHOUSE apartment.
Entering the apartment, a spacious entrance hall with a large, double storage cupboard, gives access into all rooms. There is a fully tiled bathroom with mirrored storage cupboard to one wall, with a panelled bath, including shower over, w.c. and wash hand basin. The double bedroom benefits from fitted wardrobes to one wall, with ample space remaining for further free-standing furniture.
There is a wonderful open-plan kitchen / diner / living room with full height windows to two aspects, making this room a wonderfully bright space, and there is also access onto a spacious composited decked balcony with space enough for a 'bistro' style table and chairs. There is a good range of white gloss, wall and base units fitted to the kitchen area, which includes a double, integrated oven, electric hob with extractor above and fridge/freezer. There is also a useful, built-in cupboard to one corner of the room, providing additional storage options.
Externally, the property comes with secure gated, allocated (carport) parking and access to communal garden areas.
Video Entry System - Into communal hallway where there are stairs and lift to upper levels.
Front Door Into : -
Entrance Hall - Doors to all rooms. Double storage cupboard.
Bathroom - 2.69m x 2.03m (8'10 x 6'8) - Fully tiled. Panelled bath with shower over, w.c. and wash hand basin.
Double Bedroom - 4.17m x 4.01m (max) (13'8 x 13'2 (max)) - Fitted wardrobes to one wall. Full height window with pleasant outlook.
Open Plan Kitchen / Diner / Living Room - 7.01m x 6.22m (23' x 20'5) - Double aspect windows. Kitchen is fitted in good range of white gloss, wall and base units with integrated appliances to include : double oven, hob with extractor above and fridge/freezer. Door onto :
Balcony - 3.48m x 1.57m (11'5 x 5'2) - Space enough for 'Bistro' style table and chairs.
Gated Parking - Secure, allocated carport parking space.
Communal Gardens -
Agents Note - Fee Disclosure - As part of the service we offer we may recommend ancillary services to you which we believe may help you with your property transaction. We wish to make you aware, that should you decide to use these services we will receive a referral fee. For full and detailed information please visit 'terms and conditions' on our website
Secure video entry give access into the building where there are stairs and a lift rising to the top floor level, where you will find this lovely PENTHOUSE apartment.
Entering the apartment, a spacious entrance hall with a large, double storage cupboard, gives access into all rooms. There is a fully tiled bathroom with mirrored storage cupboard to one wall, with a panelled bath, including shower over, w.c. and wash hand basin. The double bedroom benefits from fitted wardrobes to one wall, with ample space remaining for further free-standing furniture.
There is a wonderful open-plan kitchen / diner / living room with full height windows to two aspects, making this room a wonderfully bright space, and there is also access onto a spacious composited decked balcony with space enough for a 'bistro' style table and chairs. There is a good range of white gloss, wall and base units fitted to the kitchen area, which includes a double, integrated oven, electric hob with extractor above and fridge/freezer. There is also a useful, built-in cupboard to one corner of the room, providing additional storage options.
Externally, the property comes with secure gated, allocated (carport) parking and access to communal garden areas.
Video Entry System - Into communal hallway where there are stairs and lift to upper levels.
Front Door Into : -
Entrance Hall - Doors to all rooms. Double storage cupboard.
Bathroom - 2.69m x 2.03m (8'10 x 6'8) - Fully tiled. Panelled bath with shower over, w.c. and wash hand basin.
Double Bedroom - 4.17m x 4.01m (max) (13'8 x 13'2 (max)) - Fitted wardrobes to one wall. Full height window with pleasant outlook.
Open Plan Kitchen / Diner / Living Room - 7.01m x 6.22m (23' x 20'5) - Double aspect windows. Kitchen is fitted in good range of white gloss, wall and base units with integrated appliances to include : double oven, hob with extractor above and fridge/freezer. Door onto :
Balcony - 3.48m x 1.57m (11'5 x 5'2) - Space enough for 'Bistro' style table and chairs.
Gated Parking - Secure, allocated carport parking space.
Communal Gardens -
Agents Note - Fee Disclosure - As part of the service we offer we may recommend ancillary services to you which we believe may help you with your property transaction. We wish to make you aware, that should you decide to use these services we will receive a referral fee. For full and detailed information please visit 'terms and conditions' on our website
