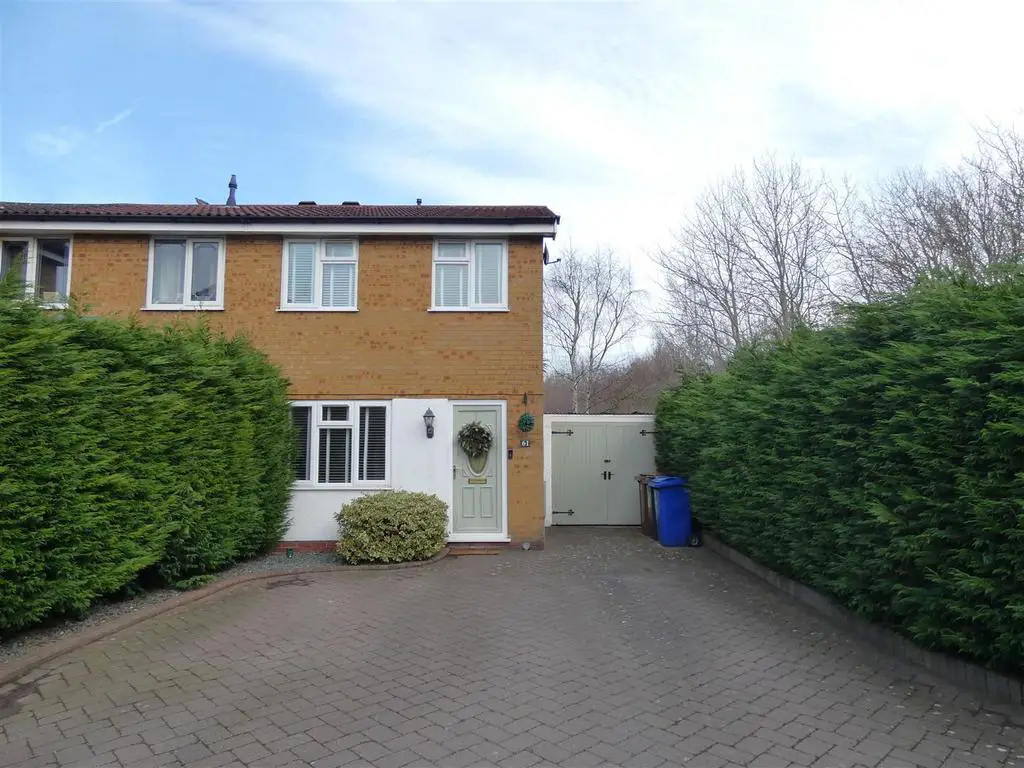
House For Sale £182,950
Well maintained 2 bedroom semi-detached house in a cul-de-sac location, benefitting from uPVC double glazing and gas central heating. The accommodation comprises: Entrance Hall, Lounge, Kitchen / Diner, two bedrooms, Bathroom. Block paved driveway leading to single garage. Easy access to village amenities, A38 and Burton Town Centre. EPC C. Council Tax Band B
Entrance Hall - Accessed via a half glazed uPVC door to the front, door leading to Lounge, stairs to first floor, central heating radiator, telephone point, centre light and power point.
Lounge - 4.09m x 3.12m (13'5" x 10'2") - Accessed via a part glazed door from the hallway, uPVC double glazed window to front, Adam style fireplace with inset gas fire standing, TV aerial point, part glazed door to Kitchen/Diner, central heating radiator, coved and textured ceiling with feature centre light controlled by dimmer switch, power points.
Kitchen Diner - 4.04m x 2.82m (13'3" x 9'3") - Fitted with a range of wall and base units, roll edge work surfaces, stainless steel single drainer sink with mixer tap over, gas cooker point, stainless steel splash back and stainless steel extraction chimney over, plumbing point for washing machine, central heating radiator with trv, uPVC double glazed window to rear, uPVC French doors providing access to rear garden, two feature strip spot lights, power points, door to under stairs store cupboard with power point.
Landing - Smoke alarm, hatch giving access to loft, textured ceiling with centre light, doors giving access to bedrooms and bathroom, cupboard housing Baxi combi boiler.
Bedroom One - 4.04m (max) x 2.90m (13'3" (max) x 9'6") - With two uPVC double glazed window to the front elevation, built-in wardrobes providing storage, central heating radiator with trv, TV point, centre light with dimmer switch, power points.
Bedroom Two - 3.38m (max) x 2.06m (max) (11'1" (max) x 6'9" (max - With uPVC double glazed window to the rear elevation, central heating radiator with trv, telephone point, centre light, power points.
Bathroom - 1.88m x 1.88m (6'2" x 6'2") - Part tiled with a white suite comprising of low flush WC, pedestal wash hand basin, panelled bath with Triton electric shower over, central heating radiator with trv, LVT flooring, uPVC opaque glazed window to rear, recessed spot lights and spotlight with integrated extractor fan over bath.
Externally - Front:
A block paved driveway providing off road parking leads to the front door and garage, gravel borders with mature shrubs.
Single garage accessed by double doors to the front.
Rear:
Fully enclosed by fence boundaries the rear garden has an area laid to lawn, gravel with mature shrub borders, feature rockery, decked patio area, paved patio area, security lighting and outside tap.
Entrance Hall - Accessed via a half glazed uPVC door to the front, door leading to Lounge, stairs to first floor, central heating radiator, telephone point, centre light and power point.
Lounge - 4.09m x 3.12m (13'5" x 10'2") - Accessed via a part glazed door from the hallway, uPVC double glazed window to front, Adam style fireplace with inset gas fire standing, TV aerial point, part glazed door to Kitchen/Diner, central heating radiator, coved and textured ceiling with feature centre light controlled by dimmer switch, power points.
Kitchen Diner - 4.04m x 2.82m (13'3" x 9'3") - Fitted with a range of wall and base units, roll edge work surfaces, stainless steel single drainer sink with mixer tap over, gas cooker point, stainless steel splash back and stainless steel extraction chimney over, plumbing point for washing machine, central heating radiator with trv, uPVC double glazed window to rear, uPVC French doors providing access to rear garden, two feature strip spot lights, power points, door to under stairs store cupboard with power point.
Landing - Smoke alarm, hatch giving access to loft, textured ceiling with centre light, doors giving access to bedrooms and bathroom, cupboard housing Baxi combi boiler.
Bedroom One - 4.04m (max) x 2.90m (13'3" (max) x 9'6") - With two uPVC double glazed window to the front elevation, built-in wardrobes providing storage, central heating radiator with trv, TV point, centre light with dimmer switch, power points.
Bedroom Two - 3.38m (max) x 2.06m (max) (11'1" (max) x 6'9" (max - With uPVC double glazed window to the rear elevation, central heating radiator with trv, telephone point, centre light, power points.
Bathroom - 1.88m x 1.88m (6'2" x 6'2") - Part tiled with a white suite comprising of low flush WC, pedestal wash hand basin, panelled bath with Triton electric shower over, central heating radiator with trv, LVT flooring, uPVC opaque glazed window to rear, recessed spot lights and spotlight with integrated extractor fan over bath.
Externally - Front:
A block paved driveway providing off road parking leads to the front door and garage, gravel borders with mature shrubs.
Single garage accessed by double doors to the front.
Rear:
Fully enclosed by fence boundaries the rear garden has an area laid to lawn, gravel with mature shrub borders, feature rockery, decked patio area, paved patio area, security lighting and outside tap.
