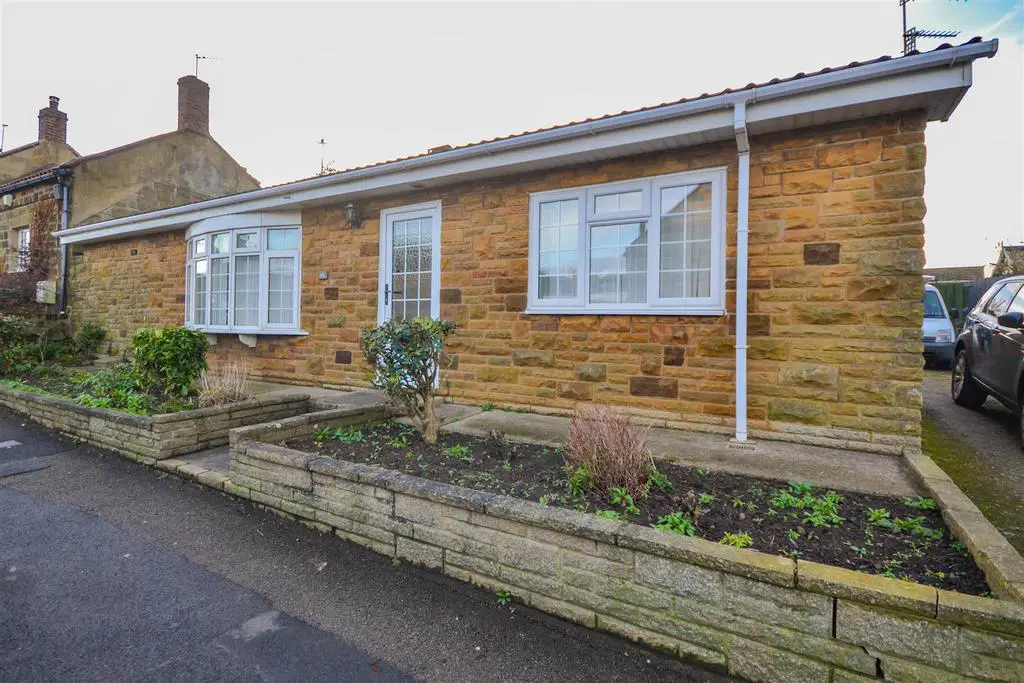
House For Sale £199,950
A Charming and Deceptively Spacious 2 bedroom Semi- Detached Stone Bungalow, with Garden, Off Street Parking and Detached Garage to the Rear
Located on Kilton Lane, just a short walk from Brotton High Street, a deceptively spacious 2 bedroom stone bungalow with rear garden off street parking and detached garage. The property benefits from uPVC double glazing and gas central heating, with a spacious split level living room, kitchen diner, two double bedrooms, and fitted shower room. In need of some updating, this property offers excellent value for money, and is in a great location to access cliff top walks, and coastal routes.
Tenure: Freehold.
Council Tax Band: Band c.
EPC Rating: D
Entrance Porch - 1.09m x 1.36m (3'6" x 4'5") - uPVC glazed front door, wooden door to entrance hall
Entrance Hall - 3.45m x 3.68 (11'3" x 12'0") - Radiator, loft hatch
Split Level Living Room - 7.29m x3.67m (increasing to 4.34m) (23'11" x12'0" - uPVC bow window to the front aspect, radiator, arch into raised seating area with electric fire in feature surround and patio doors to the rear garden
Kitchen/Diner - 6.57m x 3.09m (21'6" x 10'1") - Large kitchen with a range of wall, base and drawer units, laminate effect work tops, electric double oven and hob, extractor, sink with mixer tap, cupboard housing combi-boiler, uPVC window, door to rear garden, radiator
Bedroom One - 3.67m x 3.00m (12'0" x 9'10") - uPVC window to the front, radiator, glazed sliding door wardrobes
Bedroom Two - 3.63m x 2.75m (11'10" x 9'0") - uPVC window to the rear aspect, radiator
Shower Room - 2.31m x 1.55m (7'6" x 5'1") - Wooden internal window (to utility) glazed shower cubicle, low level w/c and wash hand basin in vanity unit, linen cupboard.
Utility Room - Base units, laminate work tops, door to w/c
Externally - Deceptively spacious, with steps up to a raised area with mature trees and bushes with seating. the lower level has established borders, paved pathways, summer house, detached garage and hardstanding off street parking, wooden gates lead to the back of the High Street for access
Detached Garage - With up and over door, window to the side
Disclaimer - Please note that all measurements contained in these particulars are for guidance purposes only and should not be relied upon for ordering carpets, furniture, etc. Anyone requiring more accurate measurements may do so by arrangement with our office.
Our description of any appliances and / or services (including any central heating system, alarm systems, etc.) should not be taken as any guarantee that these are in working order. The buyer is therefore advised to obtain verification from their solicitor, surveyor or other qualified persons to check the appliances / services before entering into any commitment.
The tenure details and information supplied within the marketing descriptions above are supplied to us by the vendors. This information should not be relied upon for legal purposes and should be verified by a competent / qualified person prior to entering into any commitment.
Located on Kilton Lane, just a short walk from Brotton High Street, a deceptively spacious 2 bedroom stone bungalow with rear garden off street parking and detached garage. The property benefits from uPVC double glazing and gas central heating, with a spacious split level living room, kitchen diner, two double bedrooms, and fitted shower room. In need of some updating, this property offers excellent value for money, and is in a great location to access cliff top walks, and coastal routes.
Tenure: Freehold.
Council Tax Band: Band c.
EPC Rating: D
Entrance Porch - 1.09m x 1.36m (3'6" x 4'5") - uPVC glazed front door, wooden door to entrance hall
Entrance Hall - 3.45m x 3.68 (11'3" x 12'0") - Radiator, loft hatch
Split Level Living Room - 7.29m x3.67m (increasing to 4.34m) (23'11" x12'0" - uPVC bow window to the front aspect, radiator, arch into raised seating area with electric fire in feature surround and patio doors to the rear garden
Kitchen/Diner - 6.57m x 3.09m (21'6" x 10'1") - Large kitchen with a range of wall, base and drawer units, laminate effect work tops, electric double oven and hob, extractor, sink with mixer tap, cupboard housing combi-boiler, uPVC window, door to rear garden, radiator
Bedroom One - 3.67m x 3.00m (12'0" x 9'10") - uPVC window to the front, radiator, glazed sliding door wardrobes
Bedroom Two - 3.63m x 2.75m (11'10" x 9'0") - uPVC window to the rear aspect, radiator
Shower Room - 2.31m x 1.55m (7'6" x 5'1") - Wooden internal window (to utility) glazed shower cubicle, low level w/c and wash hand basin in vanity unit, linen cupboard.
Utility Room - Base units, laminate work tops, door to w/c
Externally - Deceptively spacious, with steps up to a raised area with mature trees and bushes with seating. the lower level has established borders, paved pathways, summer house, detached garage and hardstanding off street parking, wooden gates lead to the back of the High Street for access
Detached Garage - With up and over door, window to the side
Disclaimer - Please note that all measurements contained in these particulars are for guidance purposes only and should not be relied upon for ordering carpets, furniture, etc. Anyone requiring more accurate measurements may do so by arrangement with our office.
Our description of any appliances and / or services (including any central heating system, alarm systems, etc.) should not be taken as any guarantee that these are in working order. The buyer is therefore advised to obtain verification from their solicitor, surveyor or other qualified persons to check the appliances / services before entering into any commitment.
The tenure details and information supplied within the marketing descriptions above are supplied to us by the vendors. This information should not be relied upon for legal purposes and should be verified by a competent / qualified person prior to entering into any commitment.