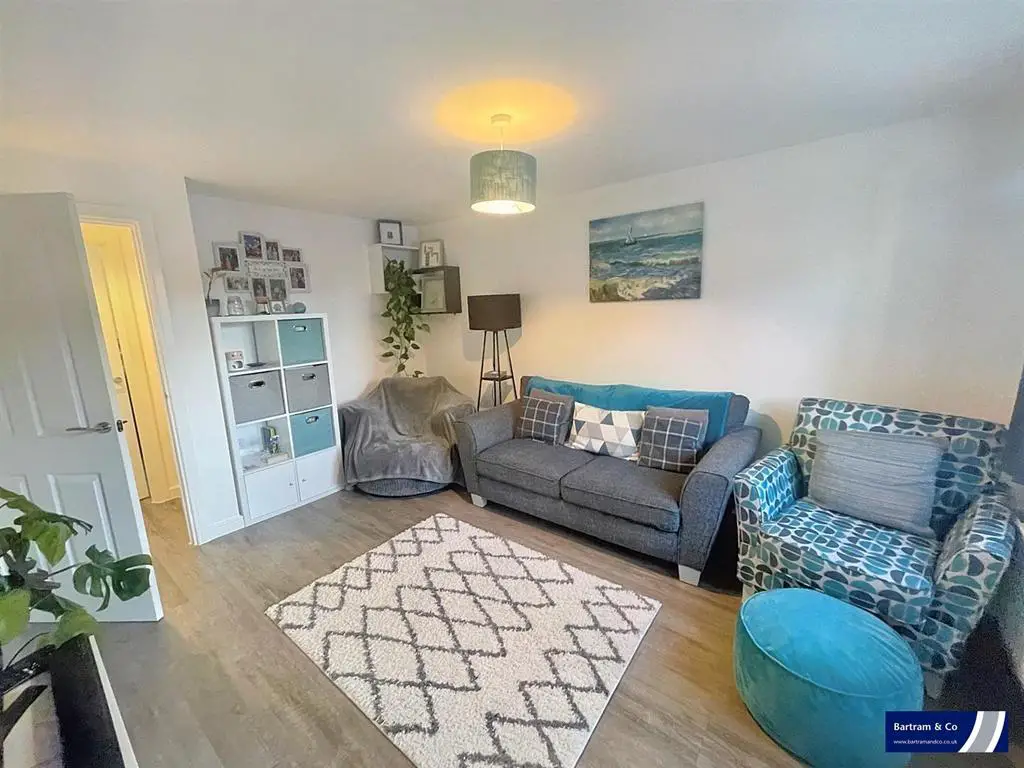
House For Sale £319,950
Bartram & Co are pleased to present A modern three bedroom home, Situated in a sought after area, close to local amenities. The property benefits from double glazing throughout and gas radiator central heating. Features include a fitted kitchen/dining room with integrated appliances, an en-suite to the master bedroom and the family bathroom with a shower. Outside there are lawned gardens and off-road parking to the side.
Entrance Hall - Entered via part-glazed door, Radiator, Doors to W.C and Sitting Room.
Cloakroom: - 0.99 x 1.49 (3'2" x 4'10") - Low level W.C, sink and mixer tap, extractor fan, Radiator.
Sitting Room - 3.28 x 4.25 (10'9" x 13'11") - Double glazed window to the Front aspect, Radiator. Tv Ariel Point.
Kitchen / Dinner - 4.48 x 2.57 (14'8" x 8'5") - Fitted in a range of base and eye level units with roll top work surfaces, Integral oven and four-place gas hob with colored glass splash back, Chrome extractor hood, Integrated Fridge freezer , Integrated dishwasher, Sink drainer with mixer tap, Enclosed Wall mounted gas-fired boiler. Double glazed window to rear aspect and french doors opening to the rear aspect.
First Floor Landing - Door to all Rooms: Radiator, access to loft.
Bedroom 1 - 2.84 x 3.26 (9'3" x 10'8") - Double glazed window to the rear aspect, radiator, door to En-suite Showroom.
En Suite - 1.46 x 2.44 (4'9" x 8'0") - UPVC Frosted Window to rear aspect, Shower cubical with tiling to wet areas, Bar style mixer tap with shower attachment , chrome heated towel rail,low-level WC, Radiator
Bedroom 2 - 2.22 x 3.07 (7'3" x 10'0") - UPVC Double glazed windows with front aspect, radiator.
Bedroom 3 - 2.15 x 2.05 (7'0" x 6'8") - UPVC Double glazed window with front aspect radiator.
Bathroom - 2.16 x 1.68 (7'1" x 5'6") - A paneled bath with glass shower screen, Electric shower over, pedestal wash hand basin and a low-level WC. Tiled splash backs. Extractor fan. Chrome Ladder style heated Towel Rail.
Rear Garden - Laid mainly to lawn with patio area and pathway to rear access via a wooden gate. Outside tap, Timber storage shed. Enclosed by timber fencing.
Driveway: - A tandem tarmacadam drive for two vehicle, Timber gate to rear garden.
Agents Note: - There is an Estate Charge associated with the development, We have been provided with an approx figure of £165.00 per Annun.
Entrance Hall - Entered via part-glazed door, Radiator, Doors to W.C and Sitting Room.
Cloakroom: - 0.99 x 1.49 (3'2" x 4'10") - Low level W.C, sink and mixer tap, extractor fan, Radiator.
Sitting Room - 3.28 x 4.25 (10'9" x 13'11") - Double glazed window to the Front aspect, Radiator. Tv Ariel Point.
Kitchen / Dinner - 4.48 x 2.57 (14'8" x 8'5") - Fitted in a range of base and eye level units with roll top work surfaces, Integral oven and four-place gas hob with colored glass splash back, Chrome extractor hood, Integrated Fridge freezer , Integrated dishwasher, Sink drainer with mixer tap, Enclosed Wall mounted gas-fired boiler. Double glazed window to rear aspect and french doors opening to the rear aspect.
First Floor Landing - Door to all Rooms: Radiator, access to loft.
Bedroom 1 - 2.84 x 3.26 (9'3" x 10'8") - Double glazed window to the rear aspect, radiator, door to En-suite Showroom.
En Suite - 1.46 x 2.44 (4'9" x 8'0") - UPVC Frosted Window to rear aspect, Shower cubical with tiling to wet areas, Bar style mixer tap with shower attachment , chrome heated towel rail,low-level WC, Radiator
Bedroom 2 - 2.22 x 3.07 (7'3" x 10'0") - UPVC Double glazed windows with front aspect, radiator.
Bedroom 3 - 2.15 x 2.05 (7'0" x 6'8") - UPVC Double glazed window with front aspect radiator.
Bathroom - 2.16 x 1.68 (7'1" x 5'6") - A paneled bath with glass shower screen, Electric shower over, pedestal wash hand basin and a low-level WC. Tiled splash backs. Extractor fan. Chrome Ladder style heated Towel Rail.
Rear Garden - Laid mainly to lawn with patio area and pathway to rear access via a wooden gate. Outside tap, Timber storage shed. Enclosed by timber fencing.
Driveway: - A tandem tarmacadam drive for two vehicle, Timber gate to rear garden.
Agents Note: - There is an Estate Charge associated with the development, We have been provided with an approx figure of £165.00 per Annun.
