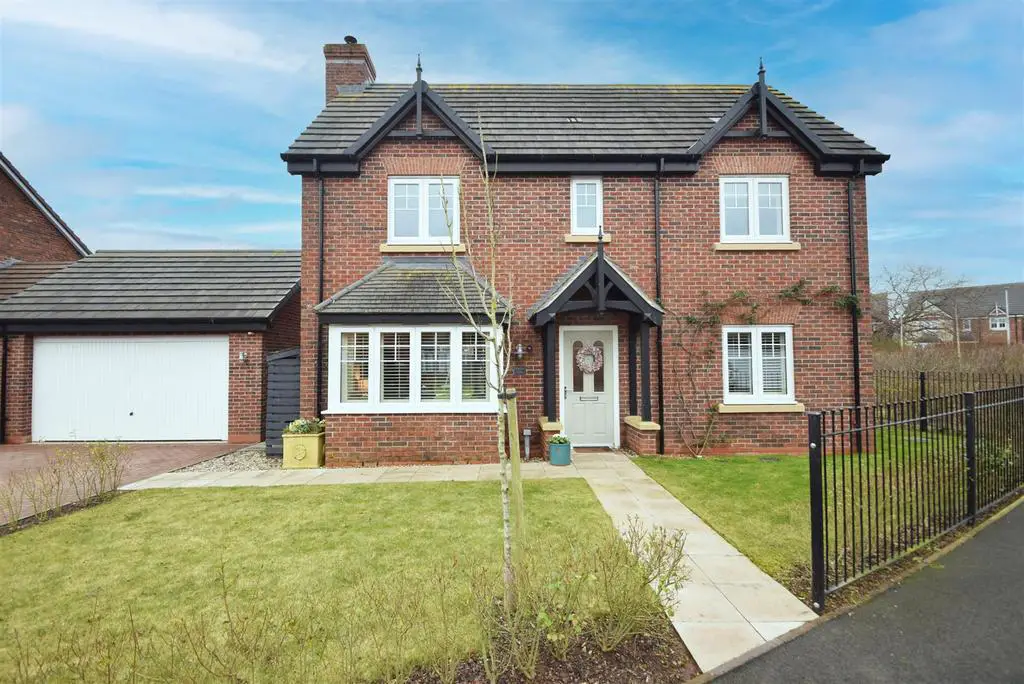
House For Sale £515,000
An attractively designed modern detached family house with an impressive interior finished to a high specification. The property is in a lovely setting with nice outlook and beautifully landscaped south facing garden, whilst being within walking distance of some great village amenities, as well as just a 10-minute drive from town.
All mains services are connected
Key Features -
* Covered entrance area to spacious hall with oak boarded flooring, along with custom-made built-in storage and cloakroom.
* Family room and separate living room with feature fireplace and wood burner, bay window to front as well as further windows and glazed double doors to rear.
* Superb open plan kitchen/dining room with seating area, further oak boarded flooring to match hall, bay window to side and bi folding doors to rear sun terrace.
* Stylish range of modern units to kitchen area with integrated appliances, quartz worktops and breakfast bar. There is also a double door walk in store/utility with worksurface and space for separate washing machine and tumble dryer.
* Staircase from hall to landing, where there are 4 double bedrooms, 2 well fitted en-suite shower rooms and a family bathroom.
* Double glazed windows and gas fired central heating.
* Double width block paved driveway providing parking for up to 4 cars and access to a large, detached garage.
* Fantastic rear garden, which is south facing and landscaped to lawn, with established beds and a large, paved sun terrace covered by pergola.
* Located in a great position on a recently built development by Galliers Homes, with a lovely open outlook in a quiet setting, a short walk from the village store, pub and primary school. The bypass and Shrewsbury are just 4 miles away.
* No onward chain.
Entrance Hall -
Cloakroom -
Kitchen/Dining Room - about 6.4m x 5.2m (about 20'11" x 17'0") -
Living Room - about 6.7m x 3.5m (about 21'11" x 11'5") -
Family Room - about 2.2m x 3.3m (about 7'2" x 10'9") -
Bedroom One - about 3.4m x 4.6m (about 11'1" x 15'1") -
En-Suite -
Bedroom Two - about 3.2m x 3.3m (about 10'5" x 10'9") -
En-Suite -
Bedroom Three - about 2.7m x 3.5m (about 8'10" x 11'5") -
Bedroom Four - about 2m x 3.4m (about 6'6" x 11'1") -
Bathroom -
All mains services are connected
Key Features -
* Covered entrance area to spacious hall with oak boarded flooring, along with custom-made built-in storage and cloakroom.
* Family room and separate living room with feature fireplace and wood burner, bay window to front as well as further windows and glazed double doors to rear.
* Superb open plan kitchen/dining room with seating area, further oak boarded flooring to match hall, bay window to side and bi folding doors to rear sun terrace.
* Stylish range of modern units to kitchen area with integrated appliances, quartz worktops and breakfast bar. There is also a double door walk in store/utility with worksurface and space for separate washing machine and tumble dryer.
* Staircase from hall to landing, where there are 4 double bedrooms, 2 well fitted en-suite shower rooms and a family bathroom.
* Double glazed windows and gas fired central heating.
* Double width block paved driveway providing parking for up to 4 cars and access to a large, detached garage.
* Fantastic rear garden, which is south facing and landscaped to lawn, with established beds and a large, paved sun terrace covered by pergola.
* Located in a great position on a recently built development by Galliers Homes, with a lovely open outlook in a quiet setting, a short walk from the village store, pub and primary school. The bypass and Shrewsbury are just 4 miles away.
* No onward chain.
Entrance Hall -
Cloakroom -
Kitchen/Dining Room - about 6.4m x 5.2m (about 20'11" x 17'0") -
Living Room - about 6.7m x 3.5m (about 21'11" x 11'5") -
Family Room - about 2.2m x 3.3m (about 7'2" x 10'9") -
Bedroom One - about 3.4m x 4.6m (about 11'1" x 15'1") -
En-Suite -
Bedroom Two - about 3.2m x 3.3m (about 10'5" x 10'9") -
En-Suite -
Bedroom Three - about 2.7m x 3.5m (about 8'10" x 11'5") -
Bedroom Four - about 2m x 3.4m (about 6'6" x 11'1") -
Bathroom -
