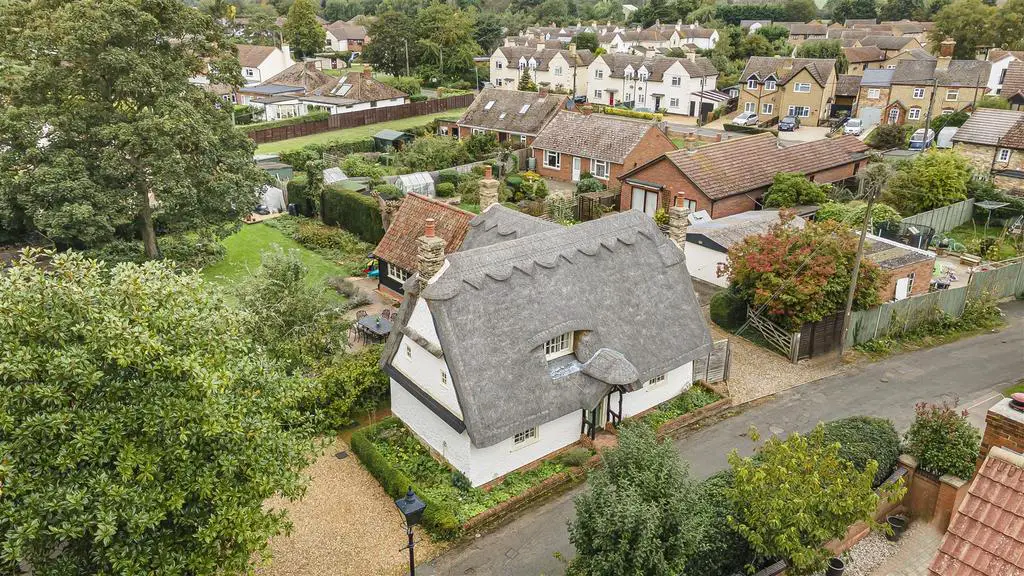
House For Sale £735,000
A most impressive detached Grade II listed 17th century cottage with highly versatile accommodation extending to approximately 1788 sqft arranged over two floors. Set within leafy surroundings, this charming thatched cottage, accentuated by a timber-clad extension, embodies rustic elegance and timeless allure. Located along a tranquil lane, the property boasts a wealth of period features, including exposed brick floors that exude warmth and character. The meticulous craftsmanship is evident in the exquisite timbers and carpentry, adding to the property's unique charm. Further benefitting from well-established gardens, meticulously curated to provide a sanctuary of natural beauty and seclusion.
Outside - The front of the property enjoys well stocked feature flower beds to the front and side of the property leading to a gravel parking area.
The fully enclosed rear garden has been thoughtfully landscaped and is mostly laid to lawn with a large patio area, well stocked feature flower beds, mature trees and shrubs, raised vegetable beds, external power point, external tap, a selection of storage sheds and gated side access.
Ground Floor -
Entrance Hallway - With entrance door, exposed brick floor, underfloor heating, exposed beam, stairs to the first floor, doors to:
Lounge - With window to the front and rear aspect, storage cupboards, exposed brick floor, underfloor heating, gas burning stove
Dining Room - With window to the front and side aspect, exposed beams, exposed brick floor, gas burning stove, door to study
Study - With window to the side aspect, exposed brick floor, exposed beams, fitted storage cupboards
Kitchen/Diner - With windows to the side aspects, matching eye and bar level units, stained oak worktop with inset ceramic sink and a half with chrome mixer tap, space for range style oven, space for fridge freezer, integrated freezer, integrated dishwasher, integrated washing machine, tiled floor, exposed bricks and timbers, door to:
Inner Hallway - With engineered oak floor, doors to:
Garden Room/Bedroom 4 - With window to the side aspect, vaulted ceiling, exposed timbers, engineered oak flooring, glazed door to the garden
Family Bathroom - With window to the side aspect, traditional suite comprising; corner shower with glass and chrome sliding door, vanity unit with inset wash basin, panelled bath with chrome mixer taps, low level wc, wood effect tiled floor, tiled walls
Rear Porch - With windows to the side and rear aspects tiled floor, door to hallway, door to kitchen/diner
First Floor -
Landing - With door to wc, doors to bedrooms
Bedroom 1 - With windows to the front, side and rear aspect, exposed timber floorboards, fitted wardrobes
Bedroom 2 - With window to the side aspect
Bedroom 3 - With window to the side aspect
Outside - The front of the property enjoys well stocked feature flower beds to the front and side of the property leading to a gravel parking area.
The fully enclosed rear garden has been thoughtfully landscaped and is mostly laid to lawn with a large patio area, well stocked feature flower beds, mature trees and shrubs, raised vegetable beds, external power point, external tap, a selection of storage sheds and gated side access.
Ground Floor -
Entrance Hallway - With entrance door, exposed brick floor, underfloor heating, exposed beam, stairs to the first floor, doors to:
Lounge - With window to the front and rear aspect, storage cupboards, exposed brick floor, underfloor heating, gas burning stove
Dining Room - With window to the front and side aspect, exposed beams, exposed brick floor, gas burning stove, door to study
Study - With window to the side aspect, exposed brick floor, exposed beams, fitted storage cupboards
Kitchen/Diner - With windows to the side aspects, matching eye and bar level units, stained oak worktop with inset ceramic sink and a half with chrome mixer tap, space for range style oven, space for fridge freezer, integrated freezer, integrated dishwasher, integrated washing machine, tiled floor, exposed bricks and timbers, door to:
Inner Hallway - With engineered oak floor, doors to:
Garden Room/Bedroom 4 - With window to the side aspect, vaulted ceiling, exposed timbers, engineered oak flooring, glazed door to the garden
Family Bathroom - With window to the side aspect, traditional suite comprising; corner shower with glass and chrome sliding door, vanity unit with inset wash basin, panelled bath with chrome mixer taps, low level wc, wood effect tiled floor, tiled walls
Rear Porch - With windows to the side and rear aspects tiled floor, door to hallway, door to kitchen/diner
First Floor -
Landing - With door to wc, doors to bedrooms
Bedroom 1 - With windows to the front, side and rear aspect, exposed timber floorboards, fitted wardrobes
Bedroom 2 - With window to the side aspect
Bedroom 3 - With window to the side aspect
