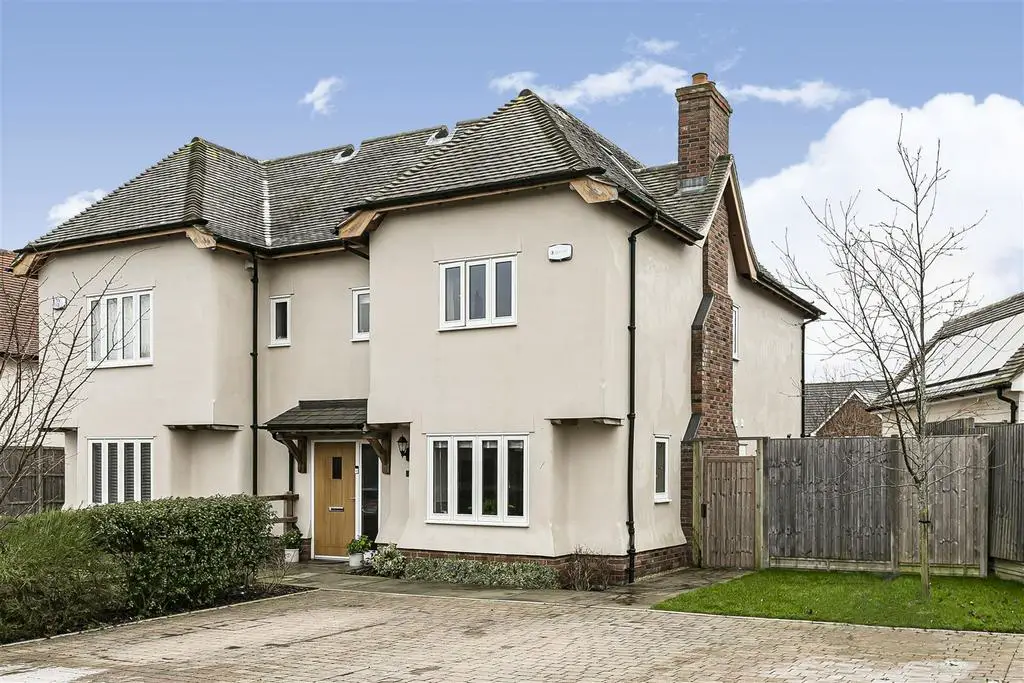
House For Sale £625,000
A characterful modern home situated in a popular residential location within the well-served village of Newport. The property has been finished to a high specification throughout, together with ample off street parking, a south facing rear garden and detached studio.
Ground Floor -
Entrance Hall - Entrance door, staircase rising to the first floor with bespoke fitted understairs cabinet and fitted storage cupboard.
Sitting Room - Windows to the front and side aspects with bespoke fitted cabinets into the window bay.
Cloakroom - Comprising ceramic wash basin with vanity unit beneath and low level WC.
Kitchen/Diner - Fitted with a range of base and eye level units with quartz worktop space incorporating breakfast bar, electric Neff double oven and four ring induction hob with extractor hood over, stainless steel sink, integrated fridge freezer and dishwasher. Window to the rear aspect and French doors opening to the rear garden. Door to:
Utility Room - Fitted with base and eye level units, integrated washer/dryer, stainless steel sink and door providing side access.
First Floor -
Landing - Doors to adjoining rooms, built-in airing cupboard housing the hot water cylinder and window to the front aspect. Staircase rising to the second floor.
Bedroom 1 - Window to the front aspect and door to:
En Suite - Comprising ceramic wash basin with vanity unit beneath, low level WC, shower enclosure with dual shower heads, heated towel rail and obscure glazed window to the side aspect.
Bedroom 2 - Window to the rear aspect and fitted wardrobe.
Bathroom - Comprising ceramic wash basin with vanity unit beneath, low level WC, panelled bath with dual shower heads over and heated towel rail.
Second Floor -
Landing - Lightwell providing a good degree of natural light. Door to:
Bedroom 3 - Lightwell and Velux window. Two separate eaves storage cupboards and door to:
En Suite - Comprising ceramic wash basin with vanity unit beneath, corner shower enclosure, low level WC and heated towel rail.
Outside - There is a block paved driveway providing off-street parking with shrub beds bordering. There is gated side access to the rear garden which is predominantly laid to lawn with flower and shrub beds bordering and a paved terrace for al fresco entertaining.
Studio/Home Office - Windows and French doors to the front aspect, power and lighting connected.
Material Information - . Tenure - Freehold
. Annual service charge amount - £282.26
. Service charge review period - Annual
. Council tax band - D
Viewings - By appointment through the Agents.
Ground Floor -
Entrance Hall - Entrance door, staircase rising to the first floor with bespoke fitted understairs cabinet and fitted storage cupboard.
Sitting Room - Windows to the front and side aspects with bespoke fitted cabinets into the window bay.
Cloakroom - Comprising ceramic wash basin with vanity unit beneath and low level WC.
Kitchen/Diner - Fitted with a range of base and eye level units with quartz worktop space incorporating breakfast bar, electric Neff double oven and four ring induction hob with extractor hood over, stainless steel sink, integrated fridge freezer and dishwasher. Window to the rear aspect and French doors opening to the rear garden. Door to:
Utility Room - Fitted with base and eye level units, integrated washer/dryer, stainless steel sink and door providing side access.
First Floor -
Landing - Doors to adjoining rooms, built-in airing cupboard housing the hot water cylinder and window to the front aspect. Staircase rising to the second floor.
Bedroom 1 - Window to the front aspect and door to:
En Suite - Comprising ceramic wash basin with vanity unit beneath, low level WC, shower enclosure with dual shower heads, heated towel rail and obscure glazed window to the side aspect.
Bedroom 2 - Window to the rear aspect and fitted wardrobe.
Bathroom - Comprising ceramic wash basin with vanity unit beneath, low level WC, panelled bath with dual shower heads over and heated towel rail.
Second Floor -
Landing - Lightwell providing a good degree of natural light. Door to:
Bedroom 3 - Lightwell and Velux window. Two separate eaves storage cupboards and door to:
En Suite - Comprising ceramic wash basin with vanity unit beneath, corner shower enclosure, low level WC and heated towel rail.
Outside - There is a block paved driveway providing off-street parking with shrub beds bordering. There is gated side access to the rear garden which is predominantly laid to lawn with flower and shrub beds bordering and a paved terrace for al fresco entertaining.
Studio/Home Office - Windows and French doors to the front aspect, power and lighting connected.
Material Information - . Tenure - Freehold
. Annual service charge amount - £282.26
. Service charge review period - Annual
. Council tax band - D
Viewings - By appointment through the Agents.
