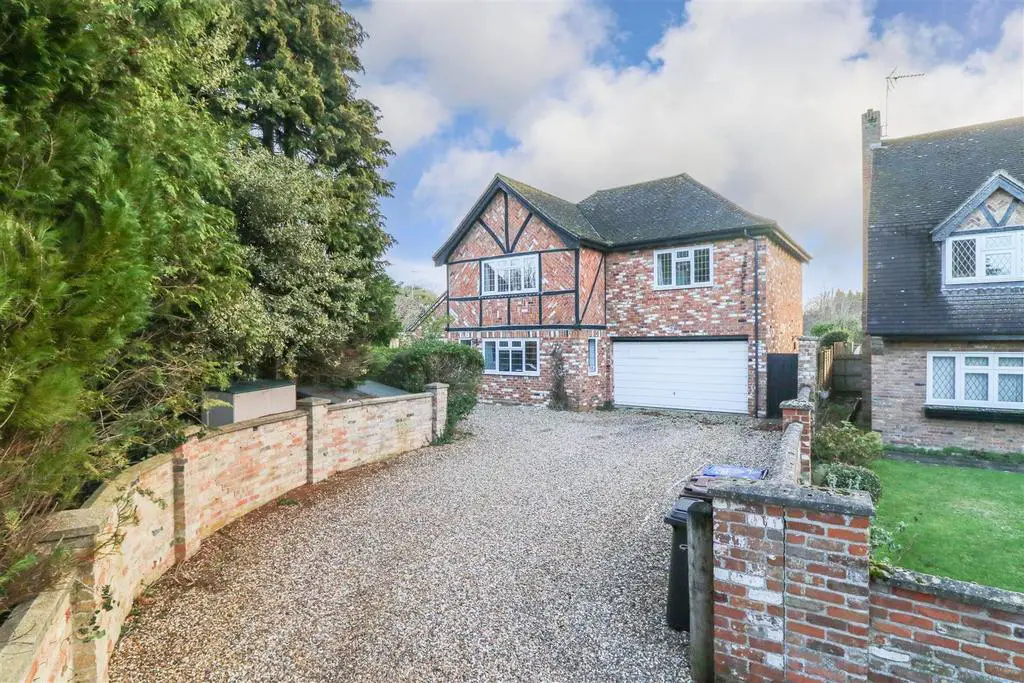
House For Sale £695,000
An individual 4 bedroom detached character home attractively situated in a corner position of an exclusive development of just 7 homes. The property is offered with NO CHAIN and benefits from a well equipped modern fitted kitchen and separate utility room, 2 reception rooms and a large garden room. Additional features include 4 double bedrooms with 1 ensuite, a large integral garage and an attractive garden.
Entrance Hall - with a part glazed entrance door, stairs to first floor.
Sitting Room - 6.16 x 3.63 (20'2" x 11'10") - with an open fireplace with surround and tiled hearth, pair of French doors leading to the garden room.
Dining Room - 3.72 x 3.60 (12'2" x 11'9") - A double aspect room.
Cloakroom - with a basin and vanity unit, low level WC, built-in cupboard.
Kitchen - 5.15 x 2.50 (16'10" x 8'2") - with a sink with mixer tap, inset to worktops, a range of contemporary style fitted base and wall mounted cupboards, integrated AEG twin ovens, grill and ceramic hob with extractor hood over.
Rear Lobby - with a half glazed door to rear garden, door to garage.
Utility Room - 3.47 x 1.83 (11'4" x 6'0") - with sink unit with cupboard under, further base and wall mounted cupboards, space
and plumbing for washing machine, space for tumble dryer, wall mounted Vaillant gas fired boiler.
Garden Room - 7.43 x 3.42 (24'4" x 11'2") - with tiled floor, French doors to garden.
First Floor -
Landing - with a cloaks cupboard, airing cupboard housing hot water tank and fitted immersion
heater.
Bedroom 1 - 4.38 x 3.66 (14'4" x 12'0") - with a range of fitted wardrobes.
Dressing Area - 2.00 x 1.92 (6'6" x 6'3") - with a fitted dressing table.
Ensuite Shower Room - with a shower cubicle, pedestal basin, low level WC.
Bedroom 2 - 3.40 x 3.00 (11'1" x 9'10") -
Bedroom 3 - 3.30 x 2.70 (10'9" x 8'10") -
Bedroom 4 - 3.57 x 2.74 (11'8" x 8'11") -
Family Bathroom - with a panelled bath with mixer tap and shower over, pedestal basin, low level WC.
Outside - The property is attractively situated in a corner plot with a long shingled part walled driveway.
The rear garden is West facing and laid to lawn with established trees and shrubs, paved patio area.
Integral Garage - with metal door to front, internal door to rear lobby.
Material Information - Tenure - Freehold
Council Tax Band - F
Entrance Hall - with a part glazed entrance door, stairs to first floor.
Sitting Room - 6.16 x 3.63 (20'2" x 11'10") - with an open fireplace with surround and tiled hearth, pair of French doors leading to the garden room.
Dining Room - 3.72 x 3.60 (12'2" x 11'9") - A double aspect room.
Cloakroom - with a basin and vanity unit, low level WC, built-in cupboard.
Kitchen - 5.15 x 2.50 (16'10" x 8'2") - with a sink with mixer tap, inset to worktops, a range of contemporary style fitted base and wall mounted cupboards, integrated AEG twin ovens, grill and ceramic hob with extractor hood over.
Rear Lobby - with a half glazed door to rear garden, door to garage.
Utility Room - 3.47 x 1.83 (11'4" x 6'0") - with sink unit with cupboard under, further base and wall mounted cupboards, space
and plumbing for washing machine, space for tumble dryer, wall mounted Vaillant gas fired boiler.
Garden Room - 7.43 x 3.42 (24'4" x 11'2") - with tiled floor, French doors to garden.
First Floor -
Landing - with a cloaks cupboard, airing cupboard housing hot water tank and fitted immersion
heater.
Bedroom 1 - 4.38 x 3.66 (14'4" x 12'0") - with a range of fitted wardrobes.
Dressing Area - 2.00 x 1.92 (6'6" x 6'3") - with a fitted dressing table.
Ensuite Shower Room - with a shower cubicle, pedestal basin, low level WC.
Bedroom 2 - 3.40 x 3.00 (11'1" x 9'10") -
Bedroom 3 - 3.30 x 2.70 (10'9" x 8'10") -
Bedroom 4 - 3.57 x 2.74 (11'8" x 8'11") -
Family Bathroom - with a panelled bath with mixer tap and shower over, pedestal basin, low level WC.
Outside - The property is attractively situated in a corner plot with a long shingled part walled driveway.
The rear garden is West facing and laid to lawn with established trees and shrubs, paved patio area.
Integral Garage - with metal door to front, internal door to rear lobby.
Material Information - Tenure - Freehold
Council Tax Band - F