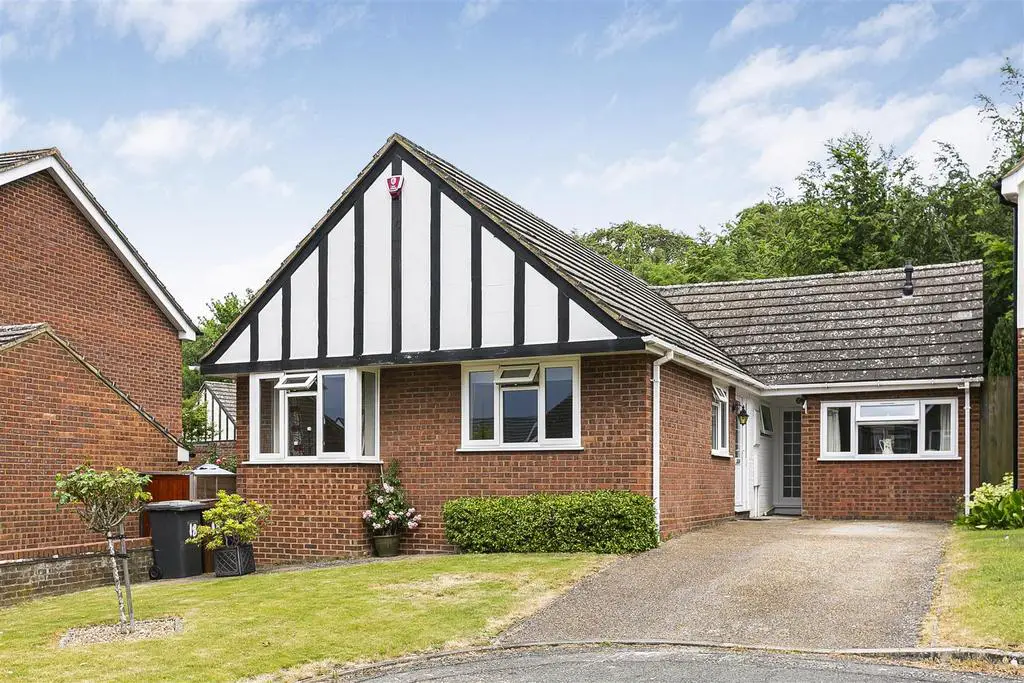
House For Sale £535,000
A unique detached single storey residence enjoying an elevated position within this peaceful leafy cul-de-sac. The thoughtfully extended accommodation extends to approximately 1243 sqft. Featuring a versatile self-contained integral annex.
Outside - The fully enclosed rear garden enjoys a large patio area with steps up to a lawn area with well stocked feature flower beds, a further patio area, feature shingle area, external lights, tap and power points, a greenhouse and metal storage shed.
The front of the property offers driveway parking leading to the entrance door and a lawn area with feature flower beds.
Entrance Hallway - With entrance door, storage cupboard, loft access via hatch, airing cupboard, wood effect flooring, doors to:
Kitchen/Diner/Day Room - With window to the side aspect, gas fireplace with natural stone hearth and surround, kitchen with matching eye and base level units, worktop with stainless steel sink and a half with drainer grooves, four ring gas burning hob, integral chest level double oven, space for under counter fridge and freezer, space for slimline dishwasher, space and plumbing for washing machine, water softener, wood effect flooring, French doors and bifold doors opening to the garden
Bedroom 1 - With bay window to the front aspect, range of fitted wardrobes and drawers
Bedroom 2 - With window to the front aspect, fitted wardrobe and drawers
Bedroom 3/Study - With window to the side aspect
Bathroom - With window to the side aspect, large shower cubicle with Aqualisa shower over, vanity unit with inset wash basin with chrome mixer, low level wc with hidden cistern and eco flush button, chrome heated towel rail, part tiled walls
Inner Hallway - With door to the front aspect, wood effect flooring, door to annexe area
Annexe Area - With independent combi boiler and heating system (not on a separate meter)
Inner Hallway - With wood effect flooring, doors to:
Annexe Bedroom 1 - With window to the front aspect, loft access via hatch
Annexe Shower Room - With Velux window, suite comprising; low profile shower cubicle with glass and chrome sliding door, vanity unit with wash basin over, low level wc with eco flush button, vaulted ceiling, wood effect flooring, heated towel rail
Annexe Kitchen/Living Area - With window to the side and rear aspect, Velux window, vaulted ceiling, French doors to the garden, kitchen area with a range of base level units, integrated chest level double oven, two ring gas burning hob, preparation counter with inset sink and drainer, space for fridge freezer, wood effect flooring
Outside - The fully enclosed rear garden enjoys a large patio area with steps up to a lawn area with well stocked feature flower beds, a further patio area, feature shingle area, external lights, tap and power points, a greenhouse and metal storage shed.
The front of the property offers driveway parking leading to the entrance door and a lawn area with feature flower beds.
Entrance Hallway - With entrance door, storage cupboard, loft access via hatch, airing cupboard, wood effect flooring, doors to:
Kitchen/Diner/Day Room - With window to the side aspect, gas fireplace with natural stone hearth and surround, kitchen with matching eye and base level units, worktop with stainless steel sink and a half with drainer grooves, four ring gas burning hob, integral chest level double oven, space for under counter fridge and freezer, space for slimline dishwasher, space and plumbing for washing machine, water softener, wood effect flooring, French doors and bifold doors opening to the garden
Bedroom 1 - With bay window to the front aspect, range of fitted wardrobes and drawers
Bedroom 2 - With window to the front aspect, fitted wardrobe and drawers
Bedroom 3/Study - With window to the side aspect
Bathroom - With window to the side aspect, large shower cubicle with Aqualisa shower over, vanity unit with inset wash basin with chrome mixer, low level wc with hidden cistern and eco flush button, chrome heated towel rail, part tiled walls
Inner Hallway - With door to the front aspect, wood effect flooring, door to annexe area
Annexe Area - With independent combi boiler and heating system (not on a separate meter)
Inner Hallway - With wood effect flooring, doors to:
Annexe Bedroom 1 - With window to the front aspect, loft access via hatch
Annexe Shower Room - With Velux window, suite comprising; low profile shower cubicle with glass and chrome sliding door, vanity unit with wash basin over, low level wc with eco flush button, vaulted ceiling, wood effect flooring, heated towel rail
Annexe Kitchen/Living Area - With window to the side and rear aspect, Velux window, vaulted ceiling, French doors to the garden, kitchen area with a range of base level units, integrated chest level double oven, two ring gas burning hob, preparation counter with inset sink and drainer, space for fridge freezer, wood effect flooring