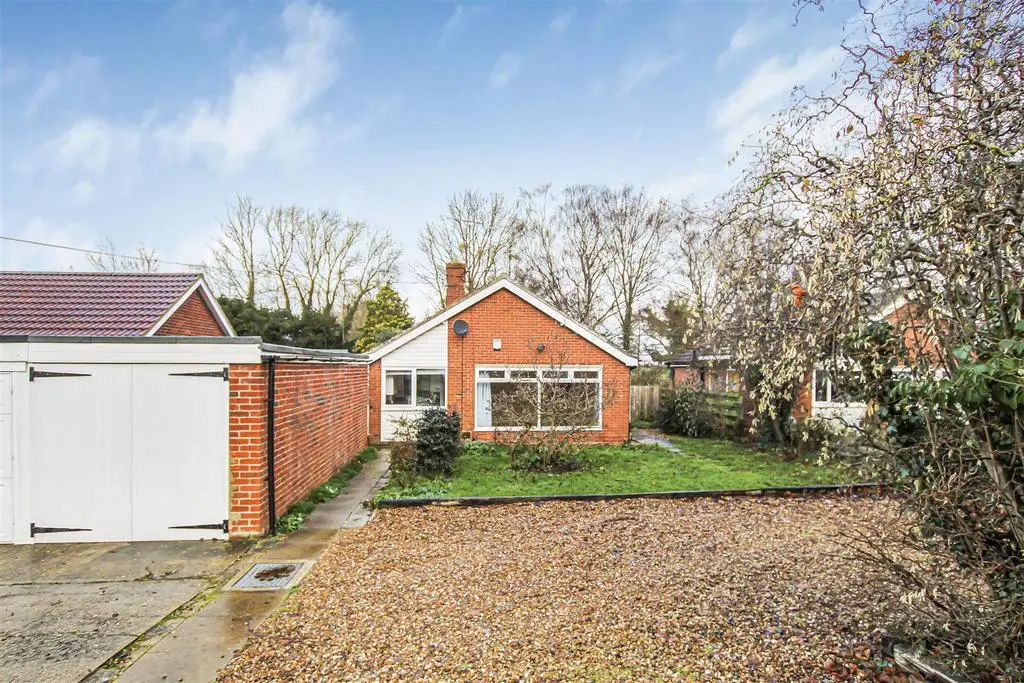
House For Sale £465,000
An established and well-proportioned detached single storey residence, set within this popular village to the south of Cambridge, offering flexible accommodation with three bedrooms, sitting comfortably within its own plot with off-road parking and an ease of access to Addenbrooke's, Cambridge City Centre, A10/M11.
Lobby - Entering through a secure door, you find a convenient lobby space featuring space for fridge, space and plumbing for washing machine, and a door leading to:
Kitchen - 3.48m x 2.08m (11'5" x 6'10") - This well-designed kitchen offers a practical layout with both base and wall units, complemented by ample worktop space. The kitchen is equipped with essential appliances, including an oven, ceramic hob with an extractor above. A sink beneath a window to the front aspect provides natural light and a pleasant view. There is also a door through to:
Living Room - 4.60m x 4.55m (15'1" x 14'11") - The inviting living room boasts generous dimensions and features a large window to the front aspect, allowing abundant natural light to fill the space. An additional window to the side aspect enhances the brightness of the room.
Inner Hallway - Moving through, the inner hallway serves as a central nexus, providing access to the side lobby, bedrooms, and the bathroom. This thoughtful layout ensures easy navigation throughout the residence, creating a cohesive and functional living space.
Side Lobby - The side lobby features a window to the side aspect and a convenient door to the front, offering both natural light and easy access.
Bedroom 1 - 3.35m x 3.02m (11'0" x 9'11") - This comfortable bedroom boasts a window to the rear aspect, providing a pleasant view and ensuring a peaceful atmosphere.
Bedroom 2 - 3.35m x 2.69m (11'0" x 8'10") - Another well-proportioned bedroom with a window to the rear aspect, offering ample natural light and a serene ambiance.
Bedroom 3 - 3.35m x 2.16m (11'0 x 7'1") - This versatile bedroom enjoys windows to both the rear and side aspects, creating a bright and airy space.
Bathroom - The bathroom is equipped with a shower over the bath, a wc, and a wash basin with a mirror above. Additionally, a built-in cupboard provides practical storage. A window to the side aspect contributes to the overall brightness of the space.
Exterior Front - The front exterior features a gravelled drive, a single garage, and an open front garden predominantly laid to lawn. Shrub borders and trees enhance the curb appeal.
Exterior Rear - The enclosed rear garden offers a delightful outdoor space, primarily laid to lawn with a patio area for al fresco enjoyment. The garden includes a shed for storage, along with well-maintained shrub borders and mature trees, creating a private and inviting outdoor retreat.
Lobby - Entering through a secure door, you find a convenient lobby space featuring space for fridge, space and plumbing for washing machine, and a door leading to:
Kitchen - 3.48m x 2.08m (11'5" x 6'10") - This well-designed kitchen offers a practical layout with both base and wall units, complemented by ample worktop space. The kitchen is equipped with essential appliances, including an oven, ceramic hob with an extractor above. A sink beneath a window to the front aspect provides natural light and a pleasant view. There is also a door through to:
Living Room - 4.60m x 4.55m (15'1" x 14'11") - The inviting living room boasts generous dimensions and features a large window to the front aspect, allowing abundant natural light to fill the space. An additional window to the side aspect enhances the brightness of the room.
Inner Hallway - Moving through, the inner hallway serves as a central nexus, providing access to the side lobby, bedrooms, and the bathroom. This thoughtful layout ensures easy navigation throughout the residence, creating a cohesive and functional living space.
Side Lobby - The side lobby features a window to the side aspect and a convenient door to the front, offering both natural light and easy access.
Bedroom 1 - 3.35m x 3.02m (11'0" x 9'11") - This comfortable bedroom boasts a window to the rear aspect, providing a pleasant view and ensuring a peaceful atmosphere.
Bedroom 2 - 3.35m x 2.69m (11'0" x 8'10") - Another well-proportioned bedroom with a window to the rear aspect, offering ample natural light and a serene ambiance.
Bedroom 3 - 3.35m x 2.16m (11'0 x 7'1") - This versatile bedroom enjoys windows to both the rear and side aspects, creating a bright and airy space.
Bathroom - The bathroom is equipped with a shower over the bath, a wc, and a wash basin with a mirror above. Additionally, a built-in cupboard provides practical storage. A window to the side aspect contributes to the overall brightness of the space.
Exterior Front - The front exterior features a gravelled drive, a single garage, and an open front garden predominantly laid to lawn. Shrub borders and trees enhance the curb appeal.
Exterior Rear - The enclosed rear garden offers a delightful outdoor space, primarily laid to lawn with a patio area for al fresco enjoyment. The garden includes a shed for storage, along with well-maintained shrub borders and mature trees, creating a private and inviting outdoor retreat.
