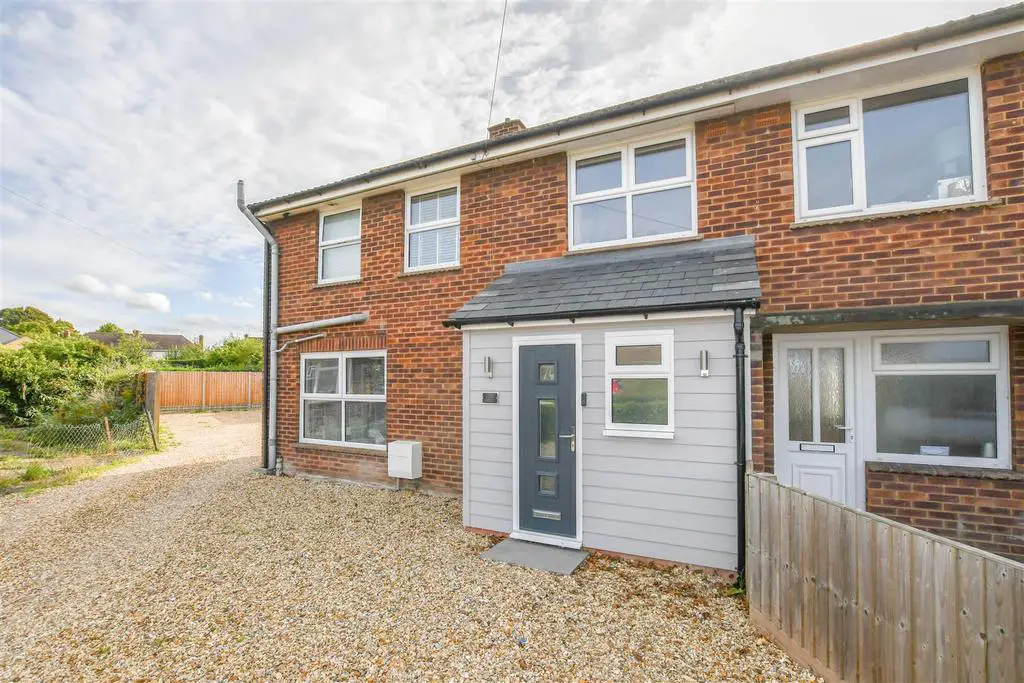
House For Sale £300,000
An updated three bedroom semi-detached family home tucked into the corner of an established and popular cul-de - sac.
Offering tastefully decorated rooms to comprise an entrance porch with inner hallway, sitting room, kitchen/dining room, three bedrooms and a family bathroom.
Enjoying a very generous and enclosed South facing rear garden and the property is approached via a shingled driveway with two allocated parking spaces next to the property.
Ground Floor -
Porch - Part frosted uPVC door to the front, frosted double glazed window to the front, part glazed uPVC door into the hallway, double glazed window, radiator and downlighters.
Hallway - Doors into the living room and dining room, stairs rising to the first floor and double radiator.
Living Room - 4.6m x 3.2m (15'1" x 10'5") - Double glazed French doors at the rear with full height windows either side leading out onto the decking area, floor to ceiling decking radiator, fitted cupboards either side of the fireplace and downlighters.
Dining Room - 3.2m x 2.1m (10'5" x 6'10") - Large double glazed window to the front, open through into the kitchen creating a social open plan kitchen/dining room, double radiator and useful under stairs storage cupboard.
Kitchen - 2.8m x 2.7m (9'2" x 8'10") - Double glazed window to the rear, part frosted uPVC door to the side, wall and base mounted units and drawers with worksurfaces over, one and a half sink and draining board with extendable mixer tap, space and plumbing for washing machine and dishwasher.
First Floor -
Landing - Double glazed window to the front, doors leading into all three bedrooms and bathroom, loft access and downlighters.
Bedroom 1 - 3.2m x 2.5m (10'5" x 8'2") - Double glazed window to the rear, radiator and downlighters.
Bedroom 2 - 3.2m x 2.8m (10'5" x 9'2") - Double glazed window to the rear, radiator and fitted storage cupboard.
Bedroom 3 - 2.4m x 2.2m extending to 2.3m (7'10" x 7'2" extend - Double glazed window to the front, radiator and downlighters.
Bathroom - Frosted double glazed window to the front, panelled bath with mixer and shower attachment over, pedestal wash basin with mixer tap over, low level WC and heated towel rail.
Outside - Generous size south facing rear garden enjoying a good amount of privacy, enclosed by panel fencing with gated side access, laid mainly to lawn with decking area from the living room, hard standing to rear with timber shed. The property is approached via a shingled driveway and benefits from two allocated parking spaces next to the property.
Material Information - . Tenure - Freehold
. Council tax band - C
Offering tastefully decorated rooms to comprise an entrance porch with inner hallway, sitting room, kitchen/dining room, three bedrooms and a family bathroom.
Enjoying a very generous and enclosed South facing rear garden and the property is approached via a shingled driveway with two allocated parking spaces next to the property.
Ground Floor -
Porch - Part frosted uPVC door to the front, frosted double glazed window to the front, part glazed uPVC door into the hallway, double glazed window, radiator and downlighters.
Hallway - Doors into the living room and dining room, stairs rising to the first floor and double radiator.
Living Room - 4.6m x 3.2m (15'1" x 10'5") - Double glazed French doors at the rear with full height windows either side leading out onto the decking area, floor to ceiling decking radiator, fitted cupboards either side of the fireplace and downlighters.
Dining Room - 3.2m x 2.1m (10'5" x 6'10") - Large double glazed window to the front, open through into the kitchen creating a social open plan kitchen/dining room, double radiator and useful under stairs storage cupboard.
Kitchen - 2.8m x 2.7m (9'2" x 8'10") - Double glazed window to the rear, part frosted uPVC door to the side, wall and base mounted units and drawers with worksurfaces over, one and a half sink and draining board with extendable mixer tap, space and plumbing for washing machine and dishwasher.
First Floor -
Landing - Double glazed window to the front, doors leading into all three bedrooms and bathroom, loft access and downlighters.
Bedroom 1 - 3.2m x 2.5m (10'5" x 8'2") - Double glazed window to the rear, radiator and downlighters.
Bedroom 2 - 3.2m x 2.8m (10'5" x 9'2") - Double glazed window to the rear, radiator and fitted storage cupboard.
Bedroom 3 - 2.4m x 2.2m extending to 2.3m (7'10" x 7'2" extend - Double glazed window to the front, radiator and downlighters.
Bathroom - Frosted double glazed window to the front, panelled bath with mixer and shower attachment over, pedestal wash basin with mixer tap over, low level WC and heated towel rail.
Outside - Generous size south facing rear garden enjoying a good amount of privacy, enclosed by panel fencing with gated side access, laid mainly to lawn with decking area from the living room, hard standing to rear with timber shed. The property is approached via a shingled driveway and benefits from two allocated parking spaces next to the property.
Material Information - . Tenure - Freehold
. Council tax band - C