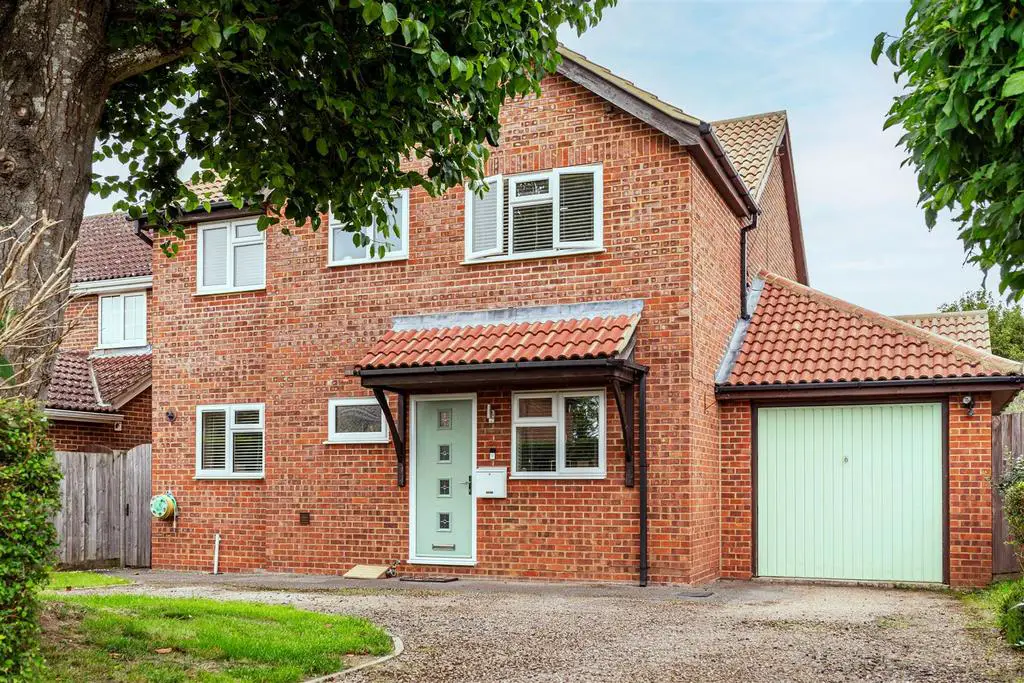
House For Sale £500,000
A four bedroom detached home situated in a popular residential location. The property offers bright well proportioned accommodation, together with ample off street parking and a private rear garden.
Ground Floor -
Entrance Hall - Entrance door, staircase rising to the first floor and doors to adjoining rooms.
Cloakroom - Comprising low level WC, wash basin and obscure double glazed window.
Study - 2.74m x 1.83m (8'11" x 6'0") - Double glazed window to the front aspect.
Sitting Room - 6.1m x 3.35m (20'0" x 10'11") - A well-proportioned room with double glazed patio doors providing access to the terrace and garden. Door to:
Family Room - 6.4m x 2.74m (20'11" x 8'11") - Double glazed window to the side aspect and double glazed French doors opening to the terrace and garden. This versatile room offers a multitude of uses, including potential for a small annexe room with en suite.
Kitchen/Dining Room - 6.71m x 3.05m (22'0" x 10'0") - Fitted with a range of base and eye level units with worktop space over, sink unit, electric double oven with hob and extractor hood over, integrated dishwasher and space for American style fridge freezer. Double glazed door to the side aspect and archway leading to the dining area with a pair of double glazed French doors opening to the terrace and garden.
First Floor -
Landing - Double glazed window to the rear aspect, built-in airing cupboard and doors to adjoining rooms.
Bedroom 1 - 5.79m x 2.74m (18'11" x 8'11") - Double glazed window to the front aspect, built-in wardrobes and dressing area. Door to:
En Suite - Comprising shower enclosure, wash basin with vanity unit beneath, low level WC and heated towel rail. Obscure double glazed window.
Bedroom 2 - Double glazed window to the front aspect, built-in wardrobe and dressing area.
Bedroom 3 - 3.05m x 2.44m (10'0" x 8'0") - Double glazed window to the rear aspect and built-in wardrobe.
Bedroom 4 - 2.74m x 2.13m (8'11" x 6'11") - Double glazed window to the rear aspect.
Bathroom - Suite comprising bath with shower over, wash basin with vanity unit beneath, low level WC and heated towel rail.
Outside - To the front of the property is a driveway providing off-street parking an access to the garage storage. The front garden is laid to lawn with mature shrub beds. There is side access to the rear garden which is predominantly laid to lawn with raised flowerbeds and a paved terrace for al fresco entertaining.
Garage Store - Up and over door, power and lighting connected. Providing a good sized storage area.
Material Information - . Tenure - Freehold
. Annual service charge amount - TBC
. Service charge review period - TBC
. Council tax band - E
Viewings - By appointment through the Agents.
Ground Floor -
Entrance Hall - Entrance door, staircase rising to the first floor and doors to adjoining rooms.
Cloakroom - Comprising low level WC, wash basin and obscure double glazed window.
Study - 2.74m x 1.83m (8'11" x 6'0") - Double glazed window to the front aspect.
Sitting Room - 6.1m x 3.35m (20'0" x 10'11") - A well-proportioned room with double glazed patio doors providing access to the terrace and garden. Door to:
Family Room - 6.4m x 2.74m (20'11" x 8'11") - Double glazed window to the side aspect and double glazed French doors opening to the terrace and garden. This versatile room offers a multitude of uses, including potential for a small annexe room with en suite.
Kitchen/Dining Room - 6.71m x 3.05m (22'0" x 10'0") - Fitted with a range of base and eye level units with worktop space over, sink unit, electric double oven with hob and extractor hood over, integrated dishwasher and space for American style fridge freezer. Double glazed door to the side aspect and archway leading to the dining area with a pair of double glazed French doors opening to the terrace and garden.
First Floor -
Landing - Double glazed window to the rear aspect, built-in airing cupboard and doors to adjoining rooms.
Bedroom 1 - 5.79m x 2.74m (18'11" x 8'11") - Double glazed window to the front aspect, built-in wardrobes and dressing area. Door to:
En Suite - Comprising shower enclosure, wash basin with vanity unit beneath, low level WC and heated towel rail. Obscure double glazed window.
Bedroom 2 - Double glazed window to the front aspect, built-in wardrobe and dressing area.
Bedroom 3 - 3.05m x 2.44m (10'0" x 8'0") - Double glazed window to the rear aspect and built-in wardrobe.
Bedroom 4 - 2.74m x 2.13m (8'11" x 6'11") - Double glazed window to the rear aspect.
Bathroom - Suite comprising bath with shower over, wash basin with vanity unit beneath, low level WC and heated towel rail.
Outside - To the front of the property is a driveway providing off-street parking an access to the garage storage. The front garden is laid to lawn with mature shrub beds. There is side access to the rear garden which is predominantly laid to lawn with raised flowerbeds and a paved terrace for al fresco entertaining.
Garage Store - Up and over door, power and lighting connected. Providing a good sized storage area.
Material Information - . Tenure - Freehold
. Annual service charge amount - TBC
. Service charge review period - TBC
. Council tax band - E
Viewings - By appointment through the Agents.
