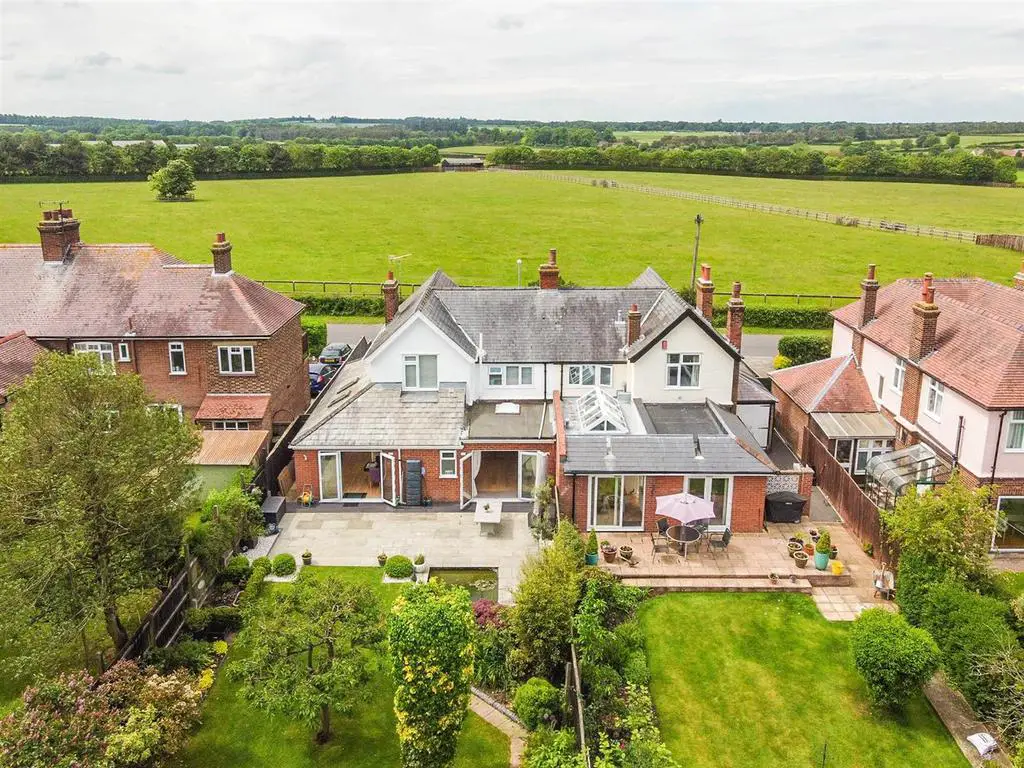
House For Sale £510,000
An extended and upgraded 3 bedroom 1930's semi-detached house with delightful gardens and stunning views to the front over paddocks. The property is superbly presented and benefits from 3 reception areas and a well equipped fitted kitchen/breakfast room. A particular feature is the truly superb gardens with established trees and shrubs.
Entrance Hall - with part glazed entrance door, stairs leading to the first floor, limed oak flooring.
Living Room - with limed oak flooring, fireplace recess (currently boarded off), door leading to the rear garden.
Wet Room/Shower Room - with shower area, hand basin with mixer tap and cupboard storage under, concealed cistern low level WC, ladder style heated towel rail.
Dining Room - with open fireplace with tiled hearth and surround, limed oak flooring.
Inner Kitchen - with fitted base and wall mounted units, pantry cupboard, freestanding Hotpoint fridge/freezer (available by separate negotiation), opening to;
Kitchen/Breakfast Room - A superb addition to the property with a vaulted ceiling, range of units comprising 2 bowl sink and drainer with mixer tap, fitted base and wall mounted cupboards, freestanding Rangemaster dual fired range (available by separate negotiation) with glass splashbacks and stainless steel extractor hood, recessed ceiling spotlights, door leading to the rear aspect.
Utility Room - (Formerly the garage) with a stainless steel sink unit and drainer with mixer tap, fitted base and wall mounted cupboards, space and plumbing for washing machine, space for tumble dryer, Potterton gas fired central heating boiler.
First Floor -
Landing - with airing cupboard with pressurised hot water cylinder.
Bedroom 1 - with built-in wardrobes, fireplace with cast iron grate.
Bedroom 2 - with built-in wardrobes, fireplace with cast iron grate.
Bedroom 3 -
Cloakroom - with low level WC, hand basin with mixer tap and cupboard storage under, ladder style heated towel rail.
AGENTS NOTE - There was previously a bath in this room and there is potential for the reinstatement of a bath or a shower.
Outside - To the front of the property is a large driveway, part shingled with a hedge border to the front, garage door (currently unused). A side access leads to a truly delightful large rear garden laid to lawn with a wealth of established trees and shrubs, paved patio area, ornamental fish pond, timber summerhouse, greenhouse and shed.
Material Informaton - Tenure - Freehold
Council Tax Band - E
Entrance Hall - with part glazed entrance door, stairs leading to the first floor, limed oak flooring.
Living Room - with limed oak flooring, fireplace recess (currently boarded off), door leading to the rear garden.
Wet Room/Shower Room - with shower area, hand basin with mixer tap and cupboard storage under, concealed cistern low level WC, ladder style heated towel rail.
Dining Room - with open fireplace with tiled hearth and surround, limed oak flooring.
Inner Kitchen - with fitted base and wall mounted units, pantry cupboard, freestanding Hotpoint fridge/freezer (available by separate negotiation), opening to;
Kitchen/Breakfast Room - A superb addition to the property with a vaulted ceiling, range of units comprising 2 bowl sink and drainer with mixer tap, fitted base and wall mounted cupboards, freestanding Rangemaster dual fired range (available by separate negotiation) with glass splashbacks and stainless steel extractor hood, recessed ceiling spotlights, door leading to the rear aspect.
Utility Room - (Formerly the garage) with a stainless steel sink unit and drainer with mixer tap, fitted base and wall mounted cupboards, space and plumbing for washing machine, space for tumble dryer, Potterton gas fired central heating boiler.
First Floor -
Landing - with airing cupboard with pressurised hot water cylinder.
Bedroom 1 - with built-in wardrobes, fireplace with cast iron grate.
Bedroom 2 - with built-in wardrobes, fireplace with cast iron grate.
Bedroom 3 -
Cloakroom - with low level WC, hand basin with mixer tap and cupboard storage under, ladder style heated towel rail.
AGENTS NOTE - There was previously a bath in this room and there is potential for the reinstatement of a bath or a shower.
Outside - To the front of the property is a large driveway, part shingled with a hedge border to the front, garage door (currently unused). A side access leads to a truly delightful large rear garden laid to lawn with a wealth of established trees and shrubs, paved patio area, ornamental fish pond, timber summerhouse, greenhouse and shed.
Material Informaton - Tenure - Freehold
Council Tax Band - E
