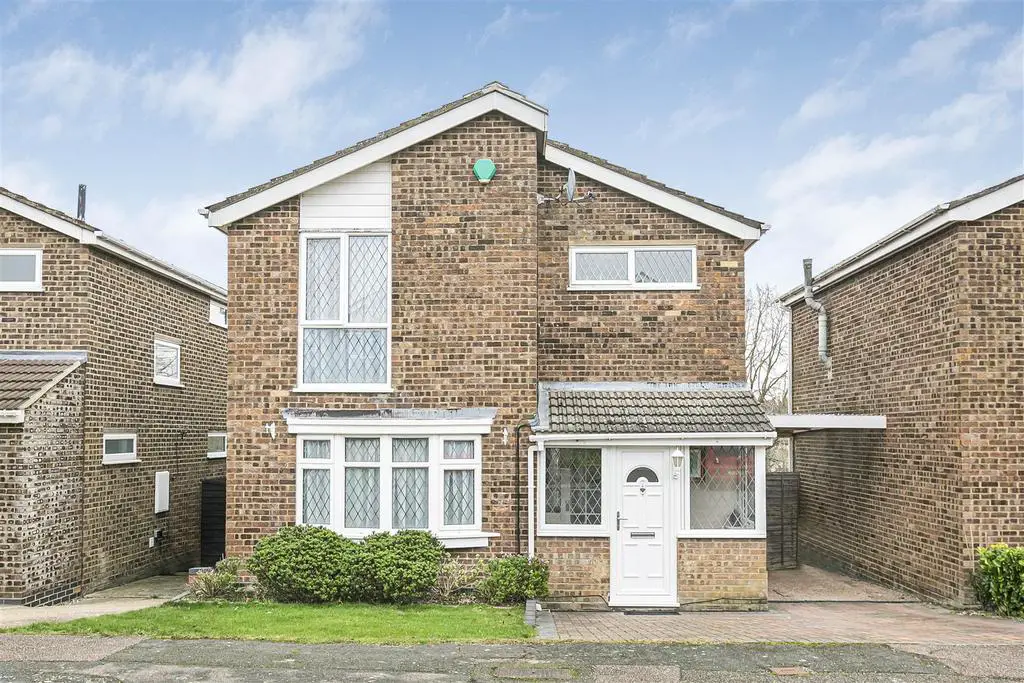
House For Sale £450,000
A well presented detached home enjoying bright and spacious extended accommodation arranged over two floors, offering easy access to the surrounding amenities and nearby countryside walks. The property occupies an elevated position on the outskirts of this attractive Victorian market town with far reaching views of the countryside to the rear from the first floor.
Ground Floor -
Entrance Porch - With entrance door, windows to the front and side aspect, wood effect flooring, door to
Inner Hallway - With wood effect flooring, door to guest cloakroom, double door to
Lounge - With bay window to the front aspect, electric fireplace with granite hearth and wooden mantle, wood effect flooring, stairs to the first floor, under stairs storage cupboard, open to
Dining Area - With window to the side aspect, sliding patio doors to the garden, wood effect flooring, door to
Kitchen - With window to the rear aspect, matching eye and base level units, worktop with inset four ring gas burning hob with extractor hood over, integrated electric oven, space for appliances including fridge freezer, washing machine and slimline dishwasher, wood effect flooring, part tiled walls
Guest Cloakroom - With window to the side aspect, low level wc with eco flush button, wash stand storage unit with built in hand wash basin with chrome mixer tap over, chrome heated towel rail
First Floor -
Landing - With window to the side aspect, loft access via hatch, doors to
Bedroom One - With window to the rear aspect, fitted wardrobes with mirrored sliding doors, fitted drawers
Bedroom Two - With window to the front and side aspect
Bedroom Three - With window to the rear aspect, wood effect flooring
Family Bathroom - With window to the front aspect, contemporary suite comprising; low level wc with eco flush button, panelled bath with chrome mixer tap and wall mounted shower head attachment, vanity unit with inset wash basin with chrome mixer tap over, glass and chrome shower cubicle, tiled walls, chrome heated towel rail
Outside - The front of the property enjoys driveway parking for two/ three cars leading to the entrance door with a carriage light over and features a lawn area with a feature flower bed.
The fully enclosed rear garden has been thoughtfully landscaped and features a large patio area with steps down to the lawn and timber deck area, feature flower beds, a storage shed, an outside tap, external lights, a brick-built store under the kitchen extension, external power point and gated side access.
Ground Floor -
Entrance Porch - With entrance door, windows to the front and side aspect, wood effect flooring, door to
Inner Hallway - With wood effect flooring, door to guest cloakroom, double door to
Lounge - With bay window to the front aspect, electric fireplace with granite hearth and wooden mantle, wood effect flooring, stairs to the first floor, under stairs storage cupboard, open to
Dining Area - With window to the side aspect, sliding patio doors to the garden, wood effect flooring, door to
Kitchen - With window to the rear aspect, matching eye and base level units, worktop with inset four ring gas burning hob with extractor hood over, integrated electric oven, space for appliances including fridge freezer, washing machine and slimline dishwasher, wood effect flooring, part tiled walls
Guest Cloakroom - With window to the side aspect, low level wc with eco flush button, wash stand storage unit with built in hand wash basin with chrome mixer tap over, chrome heated towel rail
First Floor -
Landing - With window to the side aspect, loft access via hatch, doors to
Bedroom One - With window to the rear aspect, fitted wardrobes with mirrored sliding doors, fitted drawers
Bedroom Two - With window to the front and side aspect
Bedroom Three - With window to the rear aspect, wood effect flooring
Family Bathroom - With window to the front aspect, contemporary suite comprising; low level wc with eco flush button, panelled bath with chrome mixer tap and wall mounted shower head attachment, vanity unit with inset wash basin with chrome mixer tap over, glass and chrome shower cubicle, tiled walls, chrome heated towel rail
Outside - The front of the property enjoys driveway parking for two/ three cars leading to the entrance door with a carriage light over and features a lawn area with a feature flower bed.
The fully enclosed rear garden has been thoughtfully landscaped and features a large patio area with steps down to the lawn and timber deck area, feature flower beds, a storage shed, an outside tap, external lights, a brick-built store under the kitchen extension, external power point and gated side access.