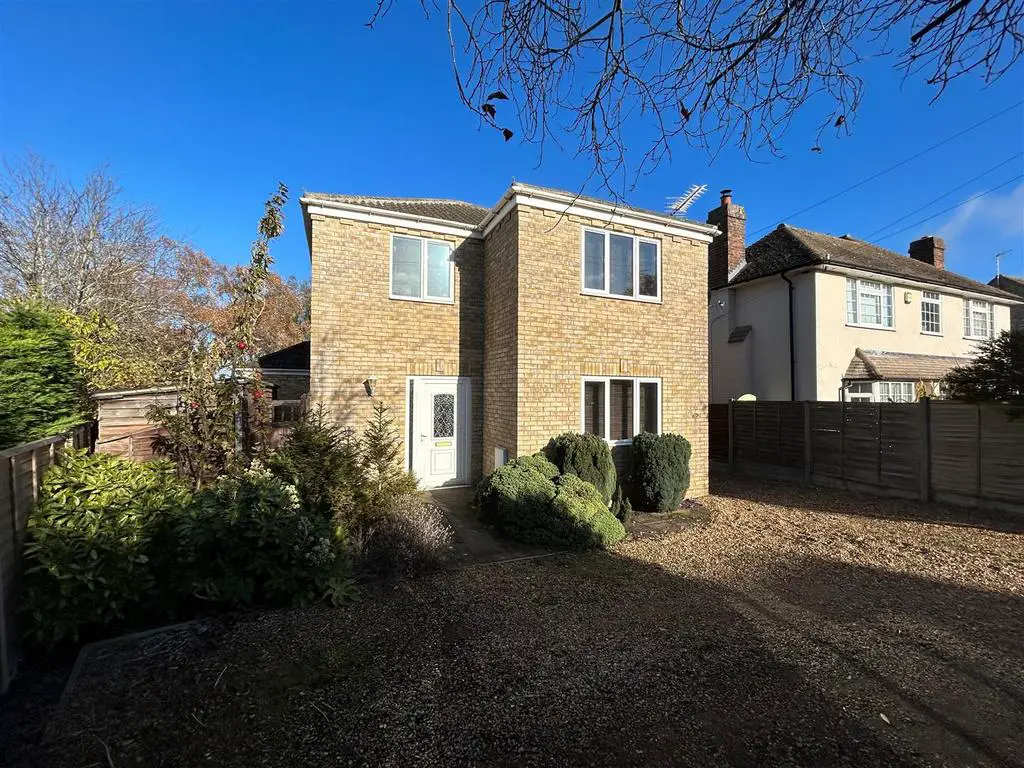
House For Sale £385,000
This four-bedroom detached family residence is in a non-estate setting, offering the convenience of being within easy walking distance of local amenities and schools.
Inside you'll discover a welcoming entrance hall, a spacious living room, a well-designed kitchen/dining area, a practical utility room, a convenient WC, a primary bedroom with its own ensuite, and three additional bedrooms, all served by a family bathroom.
Externally, the property boasts a secure rear garden, a double garage positioned at the rear of the property, and an expansive gravel driveway that accommodates parking for several vehicles.
Entrance Hall - With laminate flooring, 2 useful storage cupboards, stairs leading to the first floor.
Wc - With obscured double glazed window to side aspect, WC, wash hand basin, radiator.
Living Room - With double glazed windows to front and side aspects, 2 radiators, feature gas fireplace, double doors leading to:
Kitchen / Dining Room - With double glazed window to rear aspect, double glazing sliding patio doors leading to the rear garden. Kitchen fitted with matching eye and base level storage units, drawers and work surfaces over, inset stainless steel 1 1/4 sink and drainer, 8 ring gas hob range cooker with extractor hood over, integrated fridge and integrated dishwasher, radiator, space for dining table and chairs.
Utility Room - With double glazed window to side aspect and door leading to the rear garden, inset stainless sink and drainer, base level storage units with work surfaces over, plumbing for washing machine, space for tumble drier, gas boiler.
First Floor Landing - With double glazed window to side aspect, access to loft space, cupboard housing the water tank.
Bedroom 1 - With double glazed window to front aspect, radiator.
Ensuite - With suite comprising shower cubicle, WC, wash hand basin, radiator, obscured double glazed window to side aspect.
Bedroom 2 - With double glazed window to rear aspect, radiator.
Bedroom 3 - With double glazed window to rear aspect, radiator.
Bedroom 4 - With double glazed window to front aspect, radiator.
Bathroom - With suite comprising panel bath, electric shower, wash hand basin, WC, obscured double glazed window to side aspect, extractor fan, radiator.
Outside - There is a fully enclosed rear garden laid to gravel with lawned area and patio area for table and chairs. A double garage is located at the rear of the property accessed via a gravel driveway through a side wooden gate. To the front of the property there is a gravel driveway providing off street parking for a number of vehicles with mature shrubs and bushes providing privacy to the front aspect.
Material Information - Tenure - Freehold
Length of lease - n/a
Annual ground rent amount - n/a
Ground rent review period - n/a
Annual service charge amount - n/a
Service charge review period - n/a
Council tax band - E
Viewing Arrangements - Strictly by appointment with the Agents.
Inside you'll discover a welcoming entrance hall, a spacious living room, a well-designed kitchen/dining area, a practical utility room, a convenient WC, a primary bedroom with its own ensuite, and three additional bedrooms, all served by a family bathroom.
Externally, the property boasts a secure rear garden, a double garage positioned at the rear of the property, and an expansive gravel driveway that accommodates parking for several vehicles.
Entrance Hall - With laminate flooring, 2 useful storage cupboards, stairs leading to the first floor.
Wc - With obscured double glazed window to side aspect, WC, wash hand basin, radiator.
Living Room - With double glazed windows to front and side aspects, 2 radiators, feature gas fireplace, double doors leading to:
Kitchen / Dining Room - With double glazed window to rear aspect, double glazing sliding patio doors leading to the rear garden. Kitchen fitted with matching eye and base level storage units, drawers and work surfaces over, inset stainless steel 1 1/4 sink and drainer, 8 ring gas hob range cooker with extractor hood over, integrated fridge and integrated dishwasher, radiator, space for dining table and chairs.
Utility Room - With double glazed window to side aspect and door leading to the rear garden, inset stainless sink and drainer, base level storage units with work surfaces over, plumbing for washing machine, space for tumble drier, gas boiler.
First Floor Landing - With double glazed window to side aspect, access to loft space, cupboard housing the water tank.
Bedroom 1 - With double glazed window to front aspect, radiator.
Ensuite - With suite comprising shower cubicle, WC, wash hand basin, radiator, obscured double glazed window to side aspect.
Bedroom 2 - With double glazed window to rear aspect, radiator.
Bedroom 3 - With double glazed window to rear aspect, radiator.
Bedroom 4 - With double glazed window to front aspect, radiator.
Bathroom - With suite comprising panel bath, electric shower, wash hand basin, WC, obscured double glazed window to side aspect, extractor fan, radiator.
Outside - There is a fully enclosed rear garden laid to gravel with lawned area and patio area for table and chairs. A double garage is located at the rear of the property accessed via a gravel driveway through a side wooden gate. To the front of the property there is a gravel driveway providing off street parking for a number of vehicles with mature shrubs and bushes providing privacy to the front aspect.
Material Information - Tenure - Freehold
Length of lease - n/a
Annual ground rent amount - n/a
Ground rent review period - n/a
Annual service charge amount - n/a
Service charge review period - n/a
Council tax band - E
Viewing Arrangements - Strictly by appointment with the Agents.
