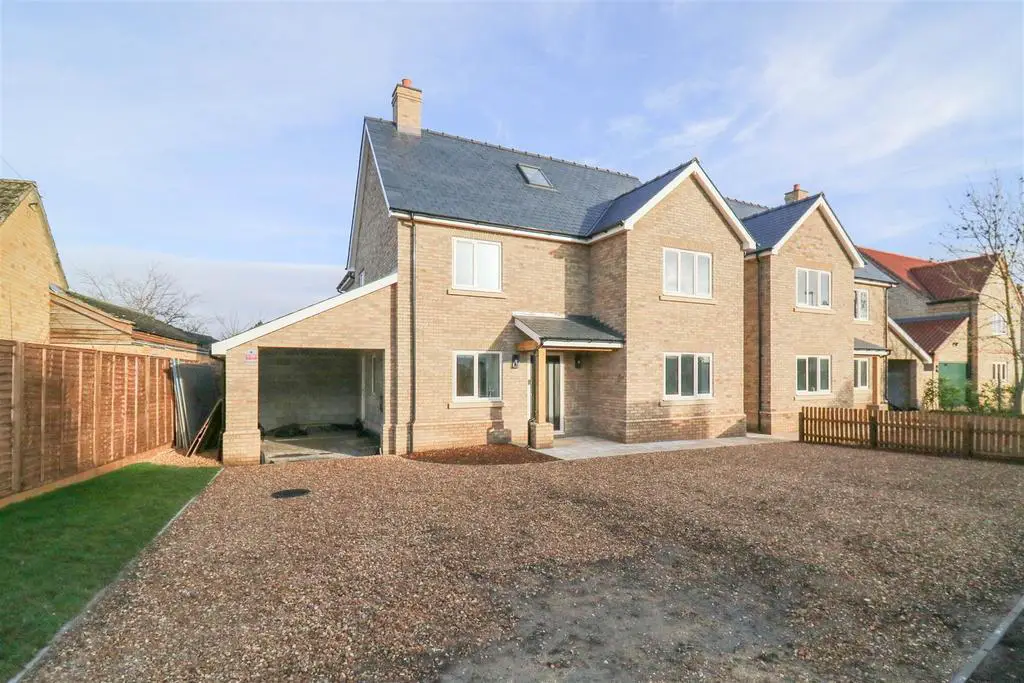
House For Sale £700,000
An impressive five bed detached family home over three floors finished to a high standard set close to the centre of the popular village of Fordham. Groundfloor accommodation comprises of a well equipped kitchen/dining room with separate utility room, a generous lounge and a study. As well as five bedrooms, the property benefits from three ensuite shower/bathrooms. There is an air source system that provides economical and energy efficient heating throughout the whole house. Each room has data connectivity and has triple glazed windows. The property has a ten year build warranty and has a Verisure alarm entry system installed. Outside the garden is generous and is fully enclosed to the rear and has a gravel driveway leading to a carport with an electric car charging point.
Entrance Hall - with an entrance door with storm canopy, stairs leading to the first floor, tiled flooring with underfloor heating.
Sitting Room - A dual aspect room with triple glazed windows to the front aspect and triple glazed French doors to rear aspect, underfloor heating.
Kitchen/Dining Room - A superb contemporary kitchen fitted with a range of eye level and base units with worktop surfaces over, a range of integrated AEG appliances including; a dishwasher, wine cooler, double oven and induction hob with extractor hood over, underfloor heating, windows to the side aspects, triple Velux windows, bi-fold door to the rear aspect leading to the rear garden.
Utility Room - with a range of units, space and plumbing for washing machine and tumble dryer, underfloor heating, door to the side aspect leading to the car port.
Study - with a window to the front aspect, underfloor heating.
Cloakroom - with a low level WC, hand wash basin with vanity unit, window with obscured glass to the side aspect, underfloor heating, extractor fan.
First Floor -
Landing - with stairs leading to second floor, doors leading through to;
Bedroom 2 - with window to the rear aspect, radiator, door to;
Ensuite - with a large walk-in shower cubicle, hand wash basin with vanity storage, low level WC, heated towel rail, extractor fan.
Bedroom 3 - with a window to the front aspect, radiator, door leading through to:
Bedroom 4 - with a window to the front aspect, radiator.
Bedroom 5 - with a window to the rear aspect, radiator.
Bathroom - with a panelled bath, walk in shower cubicle, wash hand basin with vanity storage, low level WC, heated towel rail, window with obscured glass to the side aspect.
Second Floor -
Landing - with door leading through to:
Master Bedroom - with Velux windows to the front and rear aspects, radiator, boarded eaves storage accessed by low level cupboard door.
Ensuite - with a walk-in shower cubicle, hand wash basin with vanity storage, low level WC, heated towel rail, extractor fan, Velux window to the rear aspect.
Outside - To the front of the property is a gravelled driveway.
To the rear is a fully enclosed landscaped garden mainly laid to lawn.
Carport - A brick built car port with pitched roof and electric charging point.
Material Information - Tenure - Freehold
Council Tax Band - TBC
Entrance Hall - with an entrance door with storm canopy, stairs leading to the first floor, tiled flooring with underfloor heating.
Sitting Room - A dual aspect room with triple glazed windows to the front aspect and triple glazed French doors to rear aspect, underfloor heating.
Kitchen/Dining Room - A superb contemporary kitchen fitted with a range of eye level and base units with worktop surfaces over, a range of integrated AEG appliances including; a dishwasher, wine cooler, double oven and induction hob with extractor hood over, underfloor heating, windows to the side aspects, triple Velux windows, bi-fold door to the rear aspect leading to the rear garden.
Utility Room - with a range of units, space and plumbing for washing machine and tumble dryer, underfloor heating, door to the side aspect leading to the car port.
Study - with a window to the front aspect, underfloor heating.
Cloakroom - with a low level WC, hand wash basin with vanity unit, window with obscured glass to the side aspect, underfloor heating, extractor fan.
First Floor -
Landing - with stairs leading to second floor, doors leading through to;
Bedroom 2 - with window to the rear aspect, radiator, door to;
Ensuite - with a large walk-in shower cubicle, hand wash basin with vanity storage, low level WC, heated towel rail, extractor fan.
Bedroom 3 - with a window to the front aspect, radiator, door leading through to:
Bedroom 4 - with a window to the front aspect, radiator.
Bedroom 5 - with a window to the rear aspect, radiator.
Bathroom - with a panelled bath, walk in shower cubicle, wash hand basin with vanity storage, low level WC, heated towel rail, window with obscured glass to the side aspect.
Second Floor -
Landing - with door leading through to:
Master Bedroom - with Velux windows to the front and rear aspects, radiator, boarded eaves storage accessed by low level cupboard door.
Ensuite - with a walk-in shower cubicle, hand wash basin with vanity storage, low level WC, heated towel rail, extractor fan, Velux window to the rear aspect.
Outside - To the front of the property is a gravelled driveway.
To the rear is a fully enclosed landscaped garden mainly laid to lawn.
Carport - A brick built car port with pitched roof and electric charging point.
Material Information - Tenure - Freehold
Council Tax Band - TBC
