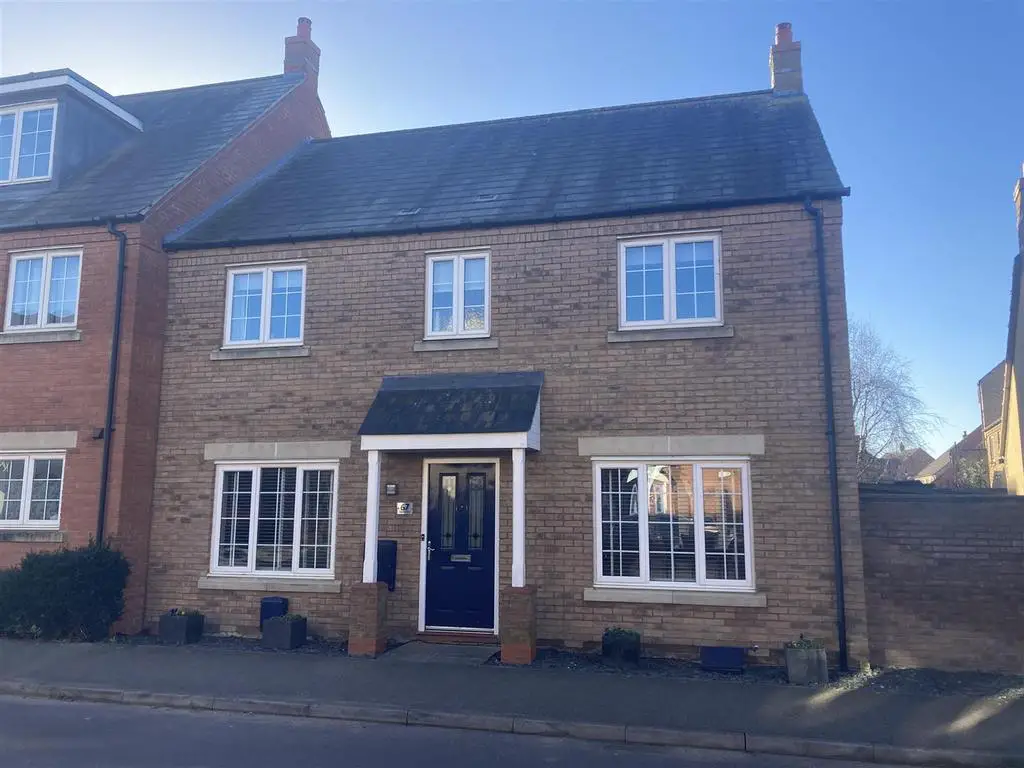
House For Sale £365,000
A spacious family home comprising on the ground floor, entrance hall, cloakroom, lounge, dining room, conservatory, study, large kitchen/dining room and utility. On the first floor there are 4 bedrooms (master with ensuite) and family bathroom. Outside there is an enclosed south facing garden and driveway. The property is well presented throughout and has the benefit of gas central heating and double glazing. Viewing is recommended.
Entrance Hall - With door to front aspect, stairs and bespoke under stairs storage cupboard, engineered oak flooring, radiator.
Cloakroom - Refitted with vanity unit with wash basin and low level WC, heated towel rail.
Kitchen / Dining Room - With double glazed window and door to rear garden, fitted with a range of matching wall and base level storage units, work surfaces and drawers, stainless steel sink unit and drainer, built-in electric double oven, gas hob and extractor hood, plumbing for dishwasher, breakfast bar, radiator. Opening to:
Utility Room - With wall and base level storage units and work surfaces, stainless steel sink unit and drainer, plumbing for washing machine.
Lounge - With double glazed window to front aspect, television point, gas fire with ornamental surround, engineered oak flooring, radiator, electric pocket doors opening to:
Dining Room - With combined air conditioning/heating unit, engineered oak flooring, radiator. Opening to:
Conservatory - With engineered oak flooring with under floor heating, French door onto garden.
Study - With double glazed window to front aspect, engineered oak flooring, radiator.
First Floor Landing -
Bedroom 1 - With double glazed window to rear aspect, 2 built-in double wardrobes, radiator.
Ensuite - Refitted with wall mounted vanity unit with wash basin, low level WC, walk-in shower, double glazed window to rear aspect, heated towel rail.
Bedroom 2 - With double glazed window to front aspect with built-in double wardrobe, radiator.
Bedroom 3 - With double glazed window to front aspect, radiator.
Bedroom 4 - With double glazed window to rear aspect, radiator.
Bathroom - With suite comprising low level WC, pedestal hand wash basin, bath with shower above, built-in storage cupboard, double glazed window to front aspect, heated towel rail.
Outside - To the rear of the property there is an enclosed south facing garden which is mainly laid to lawn with an extended area of paved patio and gated vehicular access leading to the driveway.
Material Information - Tenure - Freehold
Length of lease - n/a
Annual ground rent amount - n/a
Ground rent review period - n/a
Annual service charge amount - £150.
Service charge review period - TBC
Council tax band - D
Viewing Arrangements - Strictly by appointment with the Agents.
Entrance Hall - With door to front aspect, stairs and bespoke under stairs storage cupboard, engineered oak flooring, radiator.
Cloakroom - Refitted with vanity unit with wash basin and low level WC, heated towel rail.
Kitchen / Dining Room - With double glazed window and door to rear garden, fitted with a range of matching wall and base level storage units, work surfaces and drawers, stainless steel sink unit and drainer, built-in electric double oven, gas hob and extractor hood, plumbing for dishwasher, breakfast bar, radiator. Opening to:
Utility Room - With wall and base level storage units and work surfaces, stainless steel sink unit and drainer, plumbing for washing machine.
Lounge - With double glazed window to front aspect, television point, gas fire with ornamental surround, engineered oak flooring, radiator, electric pocket doors opening to:
Dining Room - With combined air conditioning/heating unit, engineered oak flooring, radiator. Opening to:
Conservatory - With engineered oak flooring with under floor heating, French door onto garden.
Study - With double glazed window to front aspect, engineered oak flooring, radiator.
First Floor Landing -
Bedroom 1 - With double glazed window to rear aspect, 2 built-in double wardrobes, radiator.
Ensuite - Refitted with wall mounted vanity unit with wash basin, low level WC, walk-in shower, double glazed window to rear aspect, heated towel rail.
Bedroom 2 - With double glazed window to front aspect with built-in double wardrobe, radiator.
Bedroom 3 - With double glazed window to front aspect, radiator.
Bedroom 4 - With double glazed window to rear aspect, radiator.
Bathroom - With suite comprising low level WC, pedestal hand wash basin, bath with shower above, built-in storage cupboard, double glazed window to front aspect, heated towel rail.
Outside - To the rear of the property there is an enclosed south facing garden which is mainly laid to lawn with an extended area of paved patio and gated vehicular access leading to the driveway.
Material Information - Tenure - Freehold
Length of lease - n/a
Annual ground rent amount - n/a
Ground rent review period - n/a
Annual service charge amount - £150.
Service charge review period - TBC
Council tax band - D
Viewing Arrangements - Strictly by appointment with the Agents.