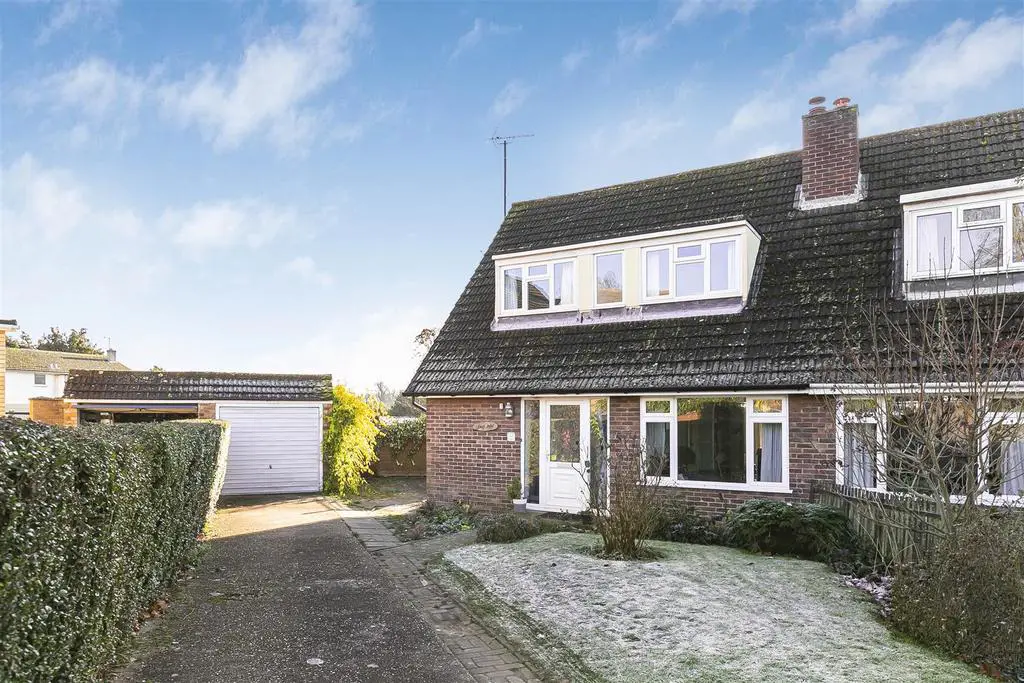
House For Sale £500,000
A spacious and substantial four bedroom semi detached home positioned in an enviable, tucked away location. The property offers bright and well-proportioned accommodation throughout and proposes great scope for enlargement (SSTP).
Ground Floor -
Entrance Porch - Entrance door and obscure double glazed window to the front aspect, staircase rising to the first floor and doors to adjoining rooms.
Wet Room - Comprising shower area, ceramic wash basin, low level WC, heated towel rail and obscure double glazed window to the side aspect.
Reception Hall/Study - Double glazed window to the side aspect and understair storage cupboard. Door to:
Sitting Room - Double glazed window to the front aspect and archway to:
Snug - A pair of glazed doors leading to:
Dining Room - Double glazed patio doors opening to the rear garden and serving hatch into the kitchen.
Utility Room - Fitted with a range of base and eye level units, space for free-standing fridge freezer, washing machine and tumble dryer. Door with adjoining double glazed window to the side aspect.
Kitchen - Fitted with a range of base units with worktop space over, sink unit, built-in conventional oven and four ring induction hob with extractor hood over, space for dishwasher and fridge. Additional built-in storage cupboard. built-in oak breakfast bar with bench seating and double glazed windows to the rear and side aspects.
First Floor -
Landing - Double glazed window to the front aspect, access to the loft space, built-in storage with hanging rail and access to the airing cupboard and doors to adjoining rooms.
Bedroom 1 - A dual aspect room with double glazed windows to the rear and side aspects. Built-in cupboards, drawers and vanity wash basin.
Bedroom 2 - Double glazed window to the front aspect and built-in wardrobe and shelving unit.
Bedroom 3 - Double glazed window to the front aspect and eaves storage cupboard.
Bedroom 4 - Two double glazed skylight windows to the rear aspect overlooking the garden. Built-in desk and eaves storage cupboards.
Bathroom - Comprising ceramic wash basin, low level WC and panelled bath with shower over. Part-tiled walls, built-in airing cupboard housing the hot water cylinder with shelving over and obscure double glazed window to the side aspect.
Outside - The property sits on a generous corner plot. To the side there is a driveway providing off-street parking for several vehicles and access to the garage. The front garden is laid to lawn with shrub borders. There is gated side access to the rear garden which is predominantly laid to lawn with a variety of mature trees, feature pond, various timber sheds, greenhouse and paved terrace with pergola over. The garden is bordered by mature hedges.
Garage - Up and over door.
Material Information - . Tenure - Freehold
. Council tax band - D
Viewings - By appointment through the Agents.
Ground Floor -
Entrance Porch - Entrance door and obscure double glazed window to the front aspect, staircase rising to the first floor and doors to adjoining rooms.
Wet Room - Comprising shower area, ceramic wash basin, low level WC, heated towel rail and obscure double glazed window to the side aspect.
Reception Hall/Study - Double glazed window to the side aspect and understair storage cupboard. Door to:
Sitting Room - Double glazed window to the front aspect and archway to:
Snug - A pair of glazed doors leading to:
Dining Room - Double glazed patio doors opening to the rear garden and serving hatch into the kitchen.
Utility Room - Fitted with a range of base and eye level units, space for free-standing fridge freezer, washing machine and tumble dryer. Door with adjoining double glazed window to the side aspect.
Kitchen - Fitted with a range of base units with worktop space over, sink unit, built-in conventional oven and four ring induction hob with extractor hood over, space for dishwasher and fridge. Additional built-in storage cupboard. built-in oak breakfast bar with bench seating and double glazed windows to the rear and side aspects.
First Floor -
Landing - Double glazed window to the front aspect, access to the loft space, built-in storage with hanging rail and access to the airing cupboard and doors to adjoining rooms.
Bedroom 1 - A dual aspect room with double glazed windows to the rear and side aspects. Built-in cupboards, drawers and vanity wash basin.
Bedroom 2 - Double glazed window to the front aspect and built-in wardrobe and shelving unit.
Bedroom 3 - Double glazed window to the front aspect and eaves storage cupboard.
Bedroom 4 - Two double glazed skylight windows to the rear aspect overlooking the garden. Built-in desk and eaves storage cupboards.
Bathroom - Comprising ceramic wash basin, low level WC and panelled bath with shower over. Part-tiled walls, built-in airing cupboard housing the hot water cylinder with shelving over and obscure double glazed window to the side aspect.
Outside - The property sits on a generous corner plot. To the side there is a driveway providing off-street parking for several vehicles and access to the garage. The front garden is laid to lawn with shrub borders. There is gated side access to the rear garden which is predominantly laid to lawn with a variety of mature trees, feature pond, various timber sheds, greenhouse and paved terrace with pergola over. The garden is bordered by mature hedges.
Garage - Up and over door.
Material Information - . Tenure - Freehold
. Council tax band - D
Viewings - By appointment through the Agents.
