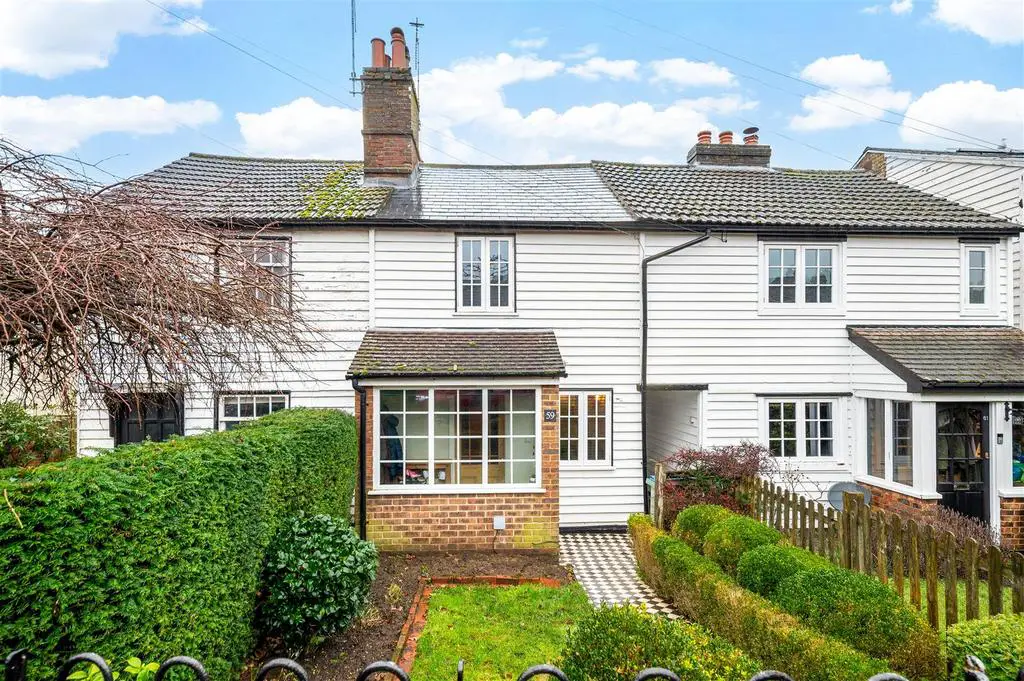
House For Sale £450,000
Kings are delighted to bring to market this charming period home located in the ever popular Hollybush area of Sevenoaks town, within easy distance of both the town (0.7 miles) and Sevenoaks mainline station (0.8 miles). Upon entering via the porch you arrive in the cosy and welcoming sitting room with a real working fire. The hallway provides entry into the bathroom, stairs to the first floor and the fully equipped kitchen diner overlooking the rear garden that benefits from a lawn as laid and the recently built and fully insulated garden office. The first floor comprises a spacious master bedroom with large integrated wardrobes and the second bedroom. Hollybush itself boast its own collection of boutique shops, cafes and a fantastic park. Sevenoaks High Street has a number of pubs, restaurants and shops as well as a cinema and theatre. Knole park is also on the doorstep with 1000 acres of deer parkland and the stunning Knole House to explore.
Ground Floor -
Porch - Front door, tiled floor as laid, radiator, double glazed window to front aspect,
Sitting Room - working central fireplace feature with integrated storage cupboards either side with one containing gas & electric meters, wood flooring as laid, radiator, double glazed window to front aspect.
Hallway - wood flooring as laid, under stairs storage cupboard, upright radiator, entry to bathroom.
Bathroom - Tiled floor & walls throughout, walk in shower with glass screen door, storage area with space for utilities, wc,, wash hand basin, upright towel radiator.
Kitchen Diner - tiled floor as laid with underfloor heating throughout, integrated appliances including rangemaster electric oven with 5 burner ceramic hob and extractor unit, fridge freezer and dishwasher, a range of integrated cupboards and drawers, worktops, dining area comprises bifold double glazed French doors and a separate glass panel double glazed door also used for rear access, Velux window can be found directly above the cooking station of the kitchen.
First Floor -
Landing - Carpet as laid, access to loft which is part boarded and insulated.
Master Bedroom - Integrated wardrobes, double glazed window to front aspect, wood flooring as laid, radiator.
Bedroom - Wood flooring as laid, double glazed window to rear aspect, cupboard containing water tank, integrated wardrobes and shelving.
External - The property has a gated front with a path leading to the porch entry, to the rear it comprises of a lawn as laid with patio and a recently built office garden that is fully insulated benefits from running electricity, heating and internet. Once completed, it was issued with a long term warranty.
Ground Floor -
Porch - Front door, tiled floor as laid, radiator, double glazed window to front aspect,
Sitting Room - working central fireplace feature with integrated storage cupboards either side with one containing gas & electric meters, wood flooring as laid, radiator, double glazed window to front aspect.
Hallway - wood flooring as laid, under stairs storage cupboard, upright radiator, entry to bathroom.
Bathroom - Tiled floor & walls throughout, walk in shower with glass screen door, storage area with space for utilities, wc,, wash hand basin, upright towel radiator.
Kitchen Diner - tiled floor as laid with underfloor heating throughout, integrated appliances including rangemaster electric oven with 5 burner ceramic hob and extractor unit, fridge freezer and dishwasher, a range of integrated cupboards and drawers, worktops, dining area comprises bifold double glazed French doors and a separate glass panel double glazed door also used for rear access, Velux window can be found directly above the cooking station of the kitchen.
First Floor -
Landing - Carpet as laid, access to loft which is part boarded and insulated.
Master Bedroom - Integrated wardrobes, double glazed window to front aspect, wood flooring as laid, radiator.
Bedroom - Wood flooring as laid, double glazed window to rear aspect, cupboard containing water tank, integrated wardrobes and shelving.
External - The property has a gated front with a path leading to the porch entry, to the rear it comprises of a lawn as laid with patio and a recently built office garden that is fully insulated benefits from running electricity, heating and internet. Once completed, it was issued with a long term warranty.