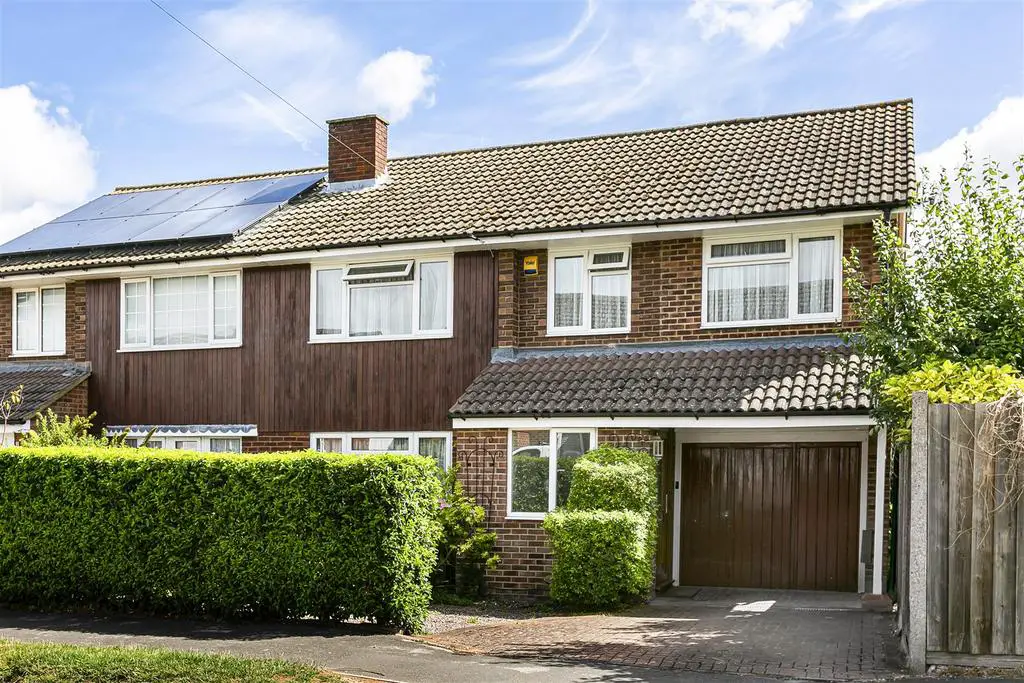
House For Sale £500,000
A most impressive four double bedroom semi detached home that has been thoughtfully extended to create versatile, high specification accommodation extending to approximately 1568 sqft arranged over two floors. Particular features include the light and airey welcome into the generous entrance hallway, a bright kitchen diner that opens onto the well established and secluded gardens and a contemporary family bathroom with separate shower.
Outside - The front boundary of the property is retained by an attractive mature hedge with a well stocks feature flower beds behind and there is also a block paved parking area leading to the garage and entrance door.
The fully enclosed and well established rear garden is mostly laid to lawn with a patio area, well stocked feature flower beds, a selection of small trees, security lights and an outside tap.
Ground Floor -
Entrance Hallway - With entrance door, window to the front aspect, part tiled floor, under stairs cupboard, stairs to the first floors, glazed door to:
Family Room - With glazed doors to the garden room and dining room, engineered oak floor, opening to:
Lounge - With window to the front aspect, Victorian style gas fireplace with decorative tiled inserts, stone hearth and wooden mantle
Garden Room - With windows to the rear aspect, wood effect tiled floor, French doors to the garden
Dining Room - With solid wood herringbone floor, French doors to the garden, open to:
Kitchen - With window to the rear aspect, Velux windows over, matching eye and base level units with granite worktop over, butler sink with chrome mixer tap over, butchers block oak counter with inset five ring AEG induction hob with chimney style extractor over, integrated AEG chest level double oven, space and plumbing for dishwasher, space for under counter fridge, wood effect tiled floor, cupboard housing boiler, glazed door to:
Utility Room - With range of wall and base units, oak preparation counter, large butler sink with chrome mixer tap over, space and plumbing for washing machine and dryer, wood effect tiled floor, door to garage, bifold door to:
Guest Cloakroom - With low level wc with eco flush button, wood panelled wall, wood effect tiled floor
First Floor -
Landing - With loft access via hatch, doors to:
Bedroom 1 - With window to the front aspect, large fitted wardrobe with mirrored sliding door
Bedroom 2 - With window to the rear aspect
Bedroom 3 - With windows to the front aspect
Bedroom 4 - With window to the rear aspect
Family Bathroom - With windows to the rear aspect, contemporary suite comprising; low level wc, pedestal wash basin, bath with telephone style mixer tap over, corner shower with drencher head over and separate wall mounted shower head, chrome heated towel rail, part tiled walls, wood effect tiled floor
Outside - The front boundary of the property is retained by an attractive mature hedge with a well stocks feature flower beds behind and there is also a block paved parking area leading to the garage and entrance door.
The fully enclosed and well established rear garden is mostly laid to lawn with a patio area, well stocked feature flower beds, a selection of small trees, security lights and an outside tap.
Ground Floor -
Entrance Hallway - With entrance door, window to the front aspect, part tiled floor, under stairs cupboard, stairs to the first floors, glazed door to:
Family Room - With glazed doors to the garden room and dining room, engineered oak floor, opening to:
Lounge - With window to the front aspect, Victorian style gas fireplace with decorative tiled inserts, stone hearth and wooden mantle
Garden Room - With windows to the rear aspect, wood effect tiled floor, French doors to the garden
Dining Room - With solid wood herringbone floor, French doors to the garden, open to:
Kitchen - With window to the rear aspect, Velux windows over, matching eye and base level units with granite worktop over, butler sink with chrome mixer tap over, butchers block oak counter with inset five ring AEG induction hob with chimney style extractor over, integrated AEG chest level double oven, space and plumbing for dishwasher, space for under counter fridge, wood effect tiled floor, cupboard housing boiler, glazed door to:
Utility Room - With range of wall and base units, oak preparation counter, large butler sink with chrome mixer tap over, space and plumbing for washing machine and dryer, wood effect tiled floor, door to garage, bifold door to:
Guest Cloakroom - With low level wc with eco flush button, wood panelled wall, wood effect tiled floor
First Floor -
Landing - With loft access via hatch, doors to:
Bedroom 1 - With window to the front aspect, large fitted wardrobe with mirrored sliding door
Bedroom 2 - With window to the rear aspect
Bedroom 3 - With windows to the front aspect
Bedroom 4 - With window to the rear aspect
Family Bathroom - With windows to the rear aspect, contemporary suite comprising; low level wc, pedestal wash basin, bath with telephone style mixer tap over, corner shower with drencher head over and separate wall mounted shower head, chrome heated towel rail, part tiled walls, wood effect tiled floor