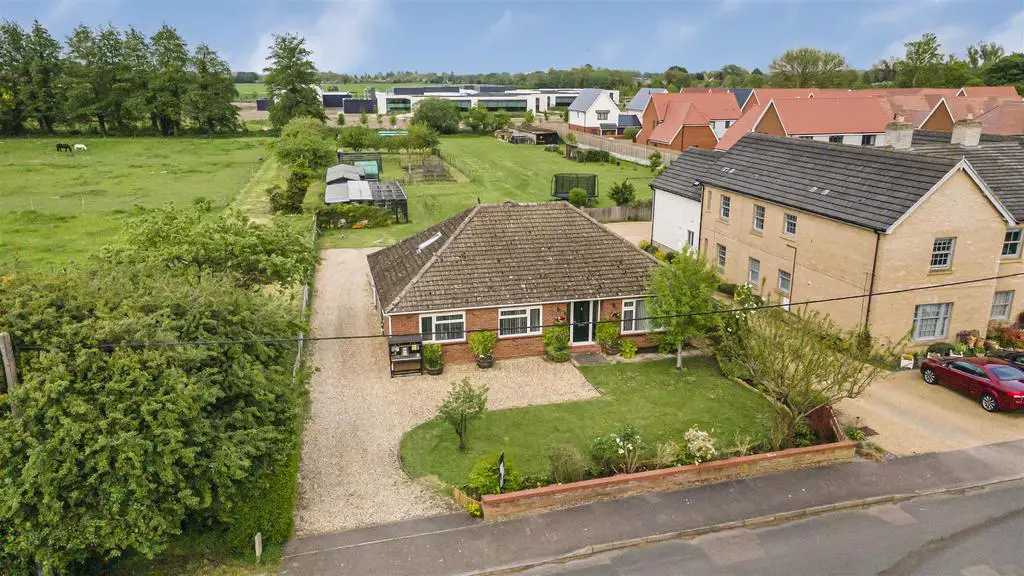
House For Sale £930,000
A generously proportioned detached residence enjoying grounds extending to approximately 1.3 acres, boasting fantastic potential for further extension (STPP). The well planned accommodation is arranged over two floors and benefits from being fully double glazed with a gas central heating system.
Outside - The front of the property offers ample off road parking leading to the entrance door, a lawn area with feature flower bed borders and a range of trees.
The generous rear garden is mostly laid to lawn with a large patio area, feature flower beds, external tap, security lights, outbuildings including a former piggery and storage sheds, and a selection of trees.
Entrance Hallway - With entrance door, windows to the front aspect, stairs to the first floor, solid wood herringbone floor with edging
Lounge - With window to the rear aspect, French doors to the garden, electric fireplace
Kitchen/Diner - With windows to the front and side aspect, matching eye and base level units, worktop with undermounted sink and a half with mixer tap, breakfast bar, under counter integrated fridge, space for oven with extractor hood over, wood effect flooring, opening to inner hallway
Inner Hallway - With low profile stable door to the garden, door guest cloakroom, opening to utility room
Utility Room - With window to the rear aspect, preparation counter with sink and a half with mixer tap, space and plumbing for washing machine, tumble dryer and dishwasher, space for full height fridge, range of eye and base level units, part tiled walls
Guest Cloakroom - With window to the rear aspect, low level wc with eco flush button, wall mounted hand wash basin with mixer tap
Study - With window to the rear aspect, wood effect flooring
Bedroom 1 - With window to the front aspect, sliding door to en-suite shower room
En-Suite Shower Room - Suite comprising; low level wc with eco flush button, wall mounted hand wash basin, wet room style open low profile shower, chrome heated towel rail, tiled floor, tiled walls
Bedroom 2/Family Room - With window to the front aspect, solid wood herringbone floor with edging
First Floor -
Landing - With doors to:
Bedroom 3 - With Velux window to the side aspect, eaves storage
Bedroom 4 - With Velux window to the side aspect, eaves storage
Shower Room - With window to the rear aspect, suite comprising; low level wc with hidden cistern and eco flush button, vanity unit with inset wash basin with chrome mixer tap, corner shower with glass and chrome sliding doors, chrome heated towel rail, part tiled walls
Agents Notes - We believe the land to the rear of the site benefits from a restrictive covenant to prevent any development without prior approval. We would advise interested parties to seek independent legal advice in connection with this covenant. Further details can be provided on request.
Outside - The front of the property offers ample off road parking leading to the entrance door, a lawn area with feature flower bed borders and a range of trees.
The generous rear garden is mostly laid to lawn with a large patio area, feature flower beds, external tap, security lights, outbuildings including a former piggery and storage sheds, and a selection of trees.
Entrance Hallway - With entrance door, windows to the front aspect, stairs to the first floor, solid wood herringbone floor with edging
Lounge - With window to the rear aspect, French doors to the garden, electric fireplace
Kitchen/Diner - With windows to the front and side aspect, matching eye and base level units, worktop with undermounted sink and a half with mixer tap, breakfast bar, under counter integrated fridge, space for oven with extractor hood over, wood effect flooring, opening to inner hallway
Inner Hallway - With low profile stable door to the garden, door guest cloakroom, opening to utility room
Utility Room - With window to the rear aspect, preparation counter with sink and a half with mixer tap, space and plumbing for washing machine, tumble dryer and dishwasher, space for full height fridge, range of eye and base level units, part tiled walls
Guest Cloakroom - With window to the rear aspect, low level wc with eco flush button, wall mounted hand wash basin with mixer tap
Study - With window to the rear aspect, wood effect flooring
Bedroom 1 - With window to the front aspect, sliding door to en-suite shower room
En-Suite Shower Room - Suite comprising; low level wc with eco flush button, wall mounted hand wash basin, wet room style open low profile shower, chrome heated towel rail, tiled floor, tiled walls
Bedroom 2/Family Room - With window to the front aspect, solid wood herringbone floor with edging
First Floor -
Landing - With doors to:
Bedroom 3 - With Velux window to the side aspect, eaves storage
Bedroom 4 - With Velux window to the side aspect, eaves storage
Shower Room - With window to the rear aspect, suite comprising; low level wc with hidden cistern and eco flush button, vanity unit with inset wash basin with chrome mixer tap, corner shower with glass and chrome sliding doors, chrome heated towel rail, part tiled walls
Agents Notes - We believe the land to the rear of the site benefits from a restrictive covenant to prevent any development without prior approval. We would advise interested parties to seek independent legal advice in connection with this covenant. Further details can be provided on request.