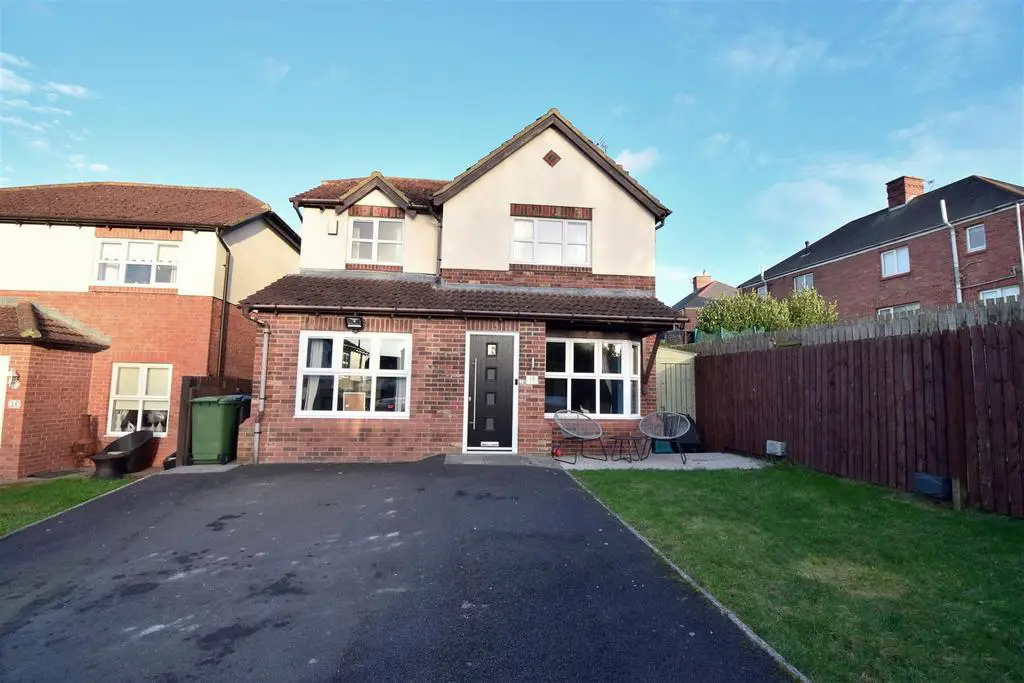
House For Sale £184,950
Viewing is essential for this outstanding five bedroomed detached property that has been finished to the highest standard by the present owner. This fabulous family home offers; gas central heating ,double glazing, modern fitted kitchen with integrated appliances, white bathroom suite, offers large private garden and is immaculately decorated throughout. With ample off road parking this property is not to be missed.
Ground Floor -
Entrance Hall - Has composite entrance door, laminate flooring, storage cupboard and central heating radiator.
Lounge - 4.90m x 3.66m;2.44m (16'1 x 12;8) - Has central heating radiator, laminate flooring and French doors leading onto the dining room.
Inner Hall - Has staircase access to the first floor and through to the downstairs bedroom.
Kitchen / Dining Room - Has a range of fitted wall and base units, laminate work surfaces, stainless steel inset sink unit with mixer tap, integrated oven with ceramic hob and extractor hood, plumbing for dishwasher, tiled floor in kitchen area, laminate flooring in dining area, central heating radiator and UPVC French doors leading onto the sun room.
Sun Room - 3.12m x 2.95m (10'3 x 9'8) - Has tiled floor, central heating radiator and UPVC door leading onto the rear garden.
Utility - 2.01m x 1.57m (6'7 x 5'2) - Has laminate work surfaces, plumbing for automatic washing machine, tiled floor, central heating radiator and entrance door leading onto the rear garden.
Cloakroom - Has white suite comprising; WC, corner vanity unit inset with hand wash basin, tiled floor and central heating radiator.
Bedroom 5 / Sitting Room - 5.38m x 2.72m (17'8 x 8'11) - Has built in storage cupboard and central heating radiator.
First Floor -
Landing - Has central heating radiator and loft access.
Bedroom 1 - 3.81m x 2.74m (12'6 x 9'12) - Has built in wardrobes and central heating radiator.
Bedroom 2 - 3.20m x 2.95m (10'6 x 9'8) - Has central heating radiator.
Bedroom 3 - 3.91m x 2.92m (12'10 x 9'7) - Has central heating radiator.
Bedroom 4 - 2.84m x 2.29m (9'4 x 7'6) - Has central heating radiator/.
Bathroom Wc - Has white suite comprising; panelled bath, separate shower cubicle with mains shower, vanity unit inset with hand wash basin, WC, tiled splash back, tiled flooring and chrome heated towel radiator,
Exterior - Has lawned front garden and large hardstand area for multiple cars. To the rear is an enclosed garden laid to lawn with patio area.
Disclaimer - N.B. WE HAVE NOT TESTED ANY APPLIANCES OR SYSTEMS AT THE PROPERTY. IF IN DOUBT, PURCHASERS SHOULD SEEK PROFESSIONAL ADVICE. THE MEASUREMENTS PROVIDED WITHIN THE DETAILS ARE FOR GUIDANCE PURPOSES ONLY. IF MORE ACCURATE MEASURMENTS ARE NEEDED, THEN THE PURCHASERS SHOULD TAKE SUCH MEASUREMENTS THEMSELVES. THESE DETAILS INCLUDING PHOTOGRAPHY WERE PREPARED BY PETER CLARK PROPERTY SERVICES IN ACCORDANCE WITH THE SELLERS INSTRUCTIONS. THE ACCURACY OF THESE PARTICULARS CANNOT BE GUARANTEED AND ANY PURCHASERS SHOULD SATISFY THEMSELVES BY INSPECTING OR OTHERWISE TO THE CORRECTNESS OF STATEMENTS CONTAINED IN THESE PARTICULARS. THESE PARTICULARS DO NOT CONSTITUTE ANY PART OF AN OFFER OR CONTRACT.
Ground Floor -
Entrance Hall - Has composite entrance door, laminate flooring, storage cupboard and central heating radiator.
Lounge - 4.90m x 3.66m;2.44m (16'1 x 12;8) - Has central heating radiator, laminate flooring and French doors leading onto the dining room.
Inner Hall - Has staircase access to the first floor and through to the downstairs bedroom.
Kitchen / Dining Room - Has a range of fitted wall and base units, laminate work surfaces, stainless steel inset sink unit with mixer tap, integrated oven with ceramic hob and extractor hood, plumbing for dishwasher, tiled floor in kitchen area, laminate flooring in dining area, central heating radiator and UPVC French doors leading onto the sun room.
Sun Room - 3.12m x 2.95m (10'3 x 9'8) - Has tiled floor, central heating radiator and UPVC door leading onto the rear garden.
Utility - 2.01m x 1.57m (6'7 x 5'2) - Has laminate work surfaces, plumbing for automatic washing machine, tiled floor, central heating radiator and entrance door leading onto the rear garden.
Cloakroom - Has white suite comprising; WC, corner vanity unit inset with hand wash basin, tiled floor and central heating radiator.
Bedroom 5 / Sitting Room - 5.38m x 2.72m (17'8 x 8'11) - Has built in storage cupboard and central heating radiator.
First Floor -
Landing - Has central heating radiator and loft access.
Bedroom 1 - 3.81m x 2.74m (12'6 x 9'12) - Has built in wardrobes and central heating radiator.
Bedroom 2 - 3.20m x 2.95m (10'6 x 9'8) - Has central heating radiator.
Bedroom 3 - 3.91m x 2.92m (12'10 x 9'7) - Has central heating radiator.
Bedroom 4 - 2.84m x 2.29m (9'4 x 7'6) - Has central heating radiator/.
Bathroom Wc - Has white suite comprising; panelled bath, separate shower cubicle with mains shower, vanity unit inset with hand wash basin, WC, tiled splash back, tiled flooring and chrome heated towel radiator,
Exterior - Has lawned front garden and large hardstand area for multiple cars. To the rear is an enclosed garden laid to lawn with patio area.
Disclaimer - N.B. WE HAVE NOT TESTED ANY APPLIANCES OR SYSTEMS AT THE PROPERTY. IF IN DOUBT, PURCHASERS SHOULD SEEK PROFESSIONAL ADVICE. THE MEASUREMENTS PROVIDED WITHIN THE DETAILS ARE FOR GUIDANCE PURPOSES ONLY. IF MORE ACCURATE MEASURMENTS ARE NEEDED, THEN THE PURCHASERS SHOULD TAKE SUCH MEASUREMENTS THEMSELVES. THESE DETAILS INCLUDING PHOTOGRAPHY WERE PREPARED BY PETER CLARK PROPERTY SERVICES IN ACCORDANCE WITH THE SELLERS INSTRUCTIONS. THE ACCURACY OF THESE PARTICULARS CANNOT BE GUARANTEED AND ANY PURCHASERS SHOULD SATISFY THEMSELVES BY INSPECTING OR OTHERWISE TO THE CORRECTNESS OF STATEMENTS CONTAINED IN THESE PARTICULARS. THESE PARTICULARS DO NOT CONSTITUTE ANY PART OF AN OFFER OR CONTRACT.
