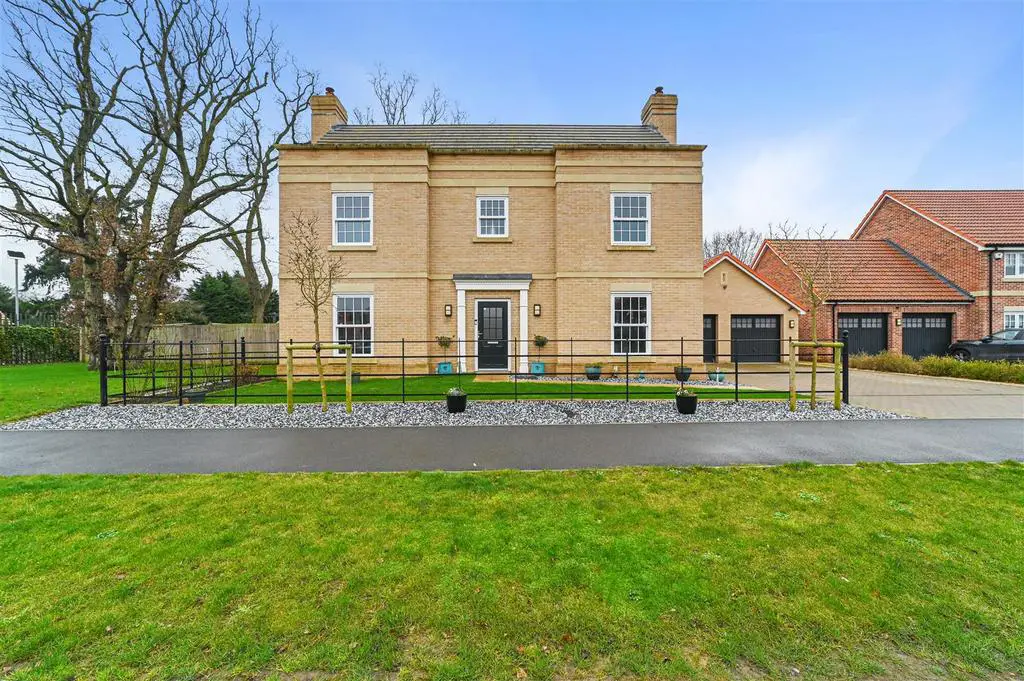
House For Sale £775,000
This elegant, traditionally designed four-bedroom executive detached family home provides spacious areas for sophisticated, contemporary living strategically situated within the highly sought-after Hills Development of Great Bentley.
This residence enjoys an optimal location within the catchment area of Ofsted Outstanding Primary Schools and is in close proximity to the convenience of Great Bentley Train Station. The property benefits from an NHBC Warranty Guarentee. Offering high speed broadband, making it optimal for anyone working from home.
To the front aspect of the home there is block-paved driveway for multiple vehicles/motor home, leading to a double garage, not only enhances the property's visual appeal but also ensures ample parking space.
Solar lights highlighting the footpath entrance to the front door, which opens into a light and airy spacious entrance hall. With access to: a generous downstairs w/c, expansive living room, featuring a striking fireplace with log burner and dual aspect double glazed windows to front and double glazed double doors opening onto the south facing rear garden, is ideal for gatherings and relaxation. The impressive open-plan kitchen and dining area boasts high-end integrated appliances, premium units, sleek surfaces, and stylish light fittings. Additionally, a utility room with outdoor access ensures functional items remain discreetly tucked away.
On the upper level, a main Principal Bedroom with his and hers wardrobes and ensuite bathroom, featuring self standing bath and separate shower cubicle. Three generously sized double bedrooms and a luxurious family bathroom benefitting from separate bath and shower cubicle.
Externally, an extended slabbed seating area, with a spacious south facing landscaped rear garden predominantly laid to lawn, providing a perfect setting for enjoying time with friends and family.
20 Solar Panels have been installed to heat water all year round and keep rising energy costs down.
Front Aspect -
Entrance Hall -
Downstairs W/C -
Lounge - 7.1 x 4.2 (23'3" x 13'9") -
Kitchen/Breakfast Room - 4.5 x 4.1 (14'9" x 13'5") -
Utility Room - 1.8 x 1.8 (5'10" x 5'10") -
Dining Room - 3.3 x 2.9 (10'9" x 9'6") -
Principal Bedroom - 4.0 x 3.7 (13'1" x 12'1") -
Ensuite Bathroom - 3.3 x 3.0 (10'9" x 9'10") -
Bedroom Two - 3.6 x 3.3 (11'9" x 10'9") -
Bedroom Three - 3.9 x 3.3 (12'9" x 10'9") -
Bedroom Four - 2.9 x 2.8 (9'6" x 9'2") -
Bathroom - 2.9 x 1.9 (9'6" x 6'2") -
Double Garage - 7.1 x 6.4 (23'3" x 20'11") -
Rear Aspect -
This residence enjoys an optimal location within the catchment area of Ofsted Outstanding Primary Schools and is in close proximity to the convenience of Great Bentley Train Station. The property benefits from an NHBC Warranty Guarentee. Offering high speed broadband, making it optimal for anyone working from home.
To the front aspect of the home there is block-paved driveway for multiple vehicles/motor home, leading to a double garage, not only enhances the property's visual appeal but also ensures ample parking space.
Solar lights highlighting the footpath entrance to the front door, which opens into a light and airy spacious entrance hall. With access to: a generous downstairs w/c, expansive living room, featuring a striking fireplace with log burner and dual aspect double glazed windows to front and double glazed double doors opening onto the south facing rear garden, is ideal for gatherings and relaxation. The impressive open-plan kitchen and dining area boasts high-end integrated appliances, premium units, sleek surfaces, and stylish light fittings. Additionally, a utility room with outdoor access ensures functional items remain discreetly tucked away.
On the upper level, a main Principal Bedroom with his and hers wardrobes and ensuite bathroom, featuring self standing bath and separate shower cubicle. Three generously sized double bedrooms and a luxurious family bathroom benefitting from separate bath and shower cubicle.
Externally, an extended slabbed seating area, with a spacious south facing landscaped rear garden predominantly laid to lawn, providing a perfect setting for enjoying time with friends and family.
20 Solar Panels have been installed to heat water all year round and keep rising energy costs down.
Front Aspect -
Entrance Hall -
Downstairs W/C -
Lounge - 7.1 x 4.2 (23'3" x 13'9") -
Kitchen/Breakfast Room - 4.5 x 4.1 (14'9" x 13'5") -
Utility Room - 1.8 x 1.8 (5'10" x 5'10") -
Dining Room - 3.3 x 2.9 (10'9" x 9'6") -
Principal Bedroom - 4.0 x 3.7 (13'1" x 12'1") -
Ensuite Bathroom - 3.3 x 3.0 (10'9" x 9'10") -
Bedroom Two - 3.6 x 3.3 (11'9" x 10'9") -
Bedroom Three - 3.9 x 3.3 (12'9" x 10'9") -
Bedroom Four - 2.9 x 2.8 (9'6" x 9'2") -
Bathroom - 2.9 x 1.9 (9'6" x 6'2") -
Double Garage - 7.1 x 6.4 (23'3" x 20'11") -
Rear Aspect -