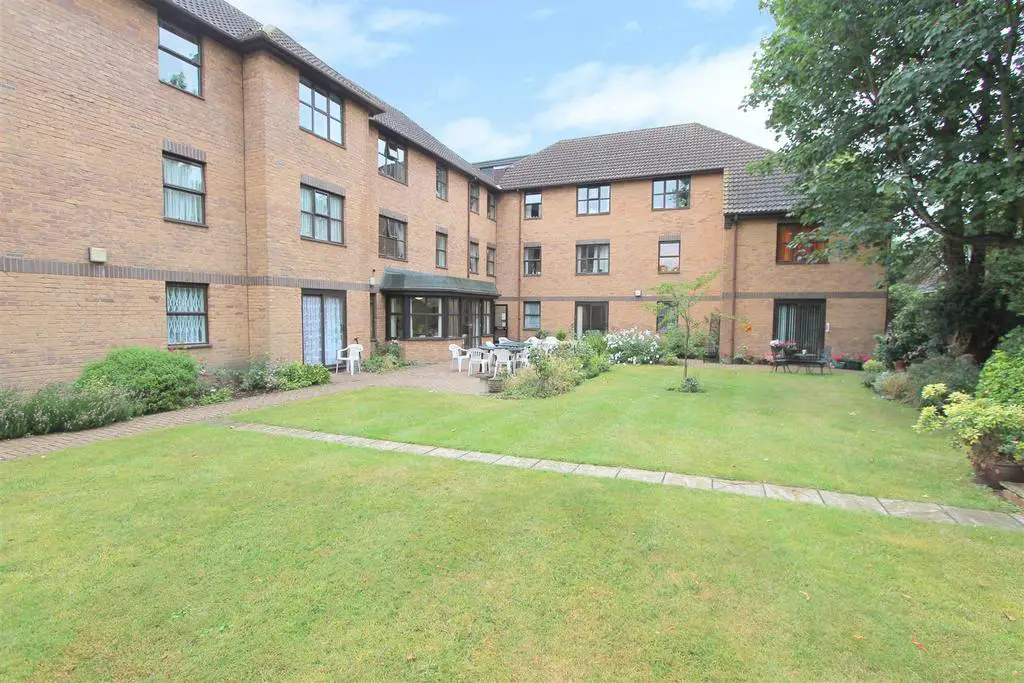
1 bed Flat For Sale £160,000
Cromwells Wallington are pleased to offer this rarely available ground floor one bedroom retirement flat with rear patio door giving direct access to the pretty and secluded communal garden. The property has been recently renovated and redecorated throughout with a new kitchen and bathroom providing an immaculately presented home ready to move straight into!
Conveniently situated in the heart of Wallington, Cavendish Court is a popular development which allows easy access to all shops, amenities and transport links. There is a 24hr emergency Apello call system, and an on site Development Manager. Other communal facilities include a lounge and kitchen area, a large communal garden and patio area, a laundry facility, and guest suites. This property also offers resident and visitors permit parking.
Accommodation - Front door into
Entrance Hall
With large storage cupboard, electric heater, laminate floor, newly fitted consumer unit and water heater.
Kitchen
Newly fitted kitchen with range of modern grey units and drawers, worksurface, inset stainless steel sink with chrome mixer tap, integrated 'Bosch' oven and induction hob with extractor fan above, integrated dishwasher, space for fridge, freezer, emergency pull cord, laminate floor.
Living Dining Room
Modern electric heater, laminate flooring, double glazed full-length window and patio door leading out to communal garden, security phone entry system and emergency pull cord.
Bedroom
Built in wardrobes with mirrored sliding doors, fitted carpet, emergency pull cord, double glazed window to rear aspect.
Bathroom
Newly fitted suite comprising of large shower cubicle with sliding doors, handrail and built-in seat, electric shower, vanity wash hand basin with chrome mixer tap and drawers below, wall mounted mirrored storage cabinet, WC, extractor fan, heated chrome towel rail, part tiled walls, laminate floor, emergency pull cord.
Communal facilities include a laundry room (situated across the corridor), a communal lounge with kitchenette, a Development Manager Monday-Friday, and a large rear communal garden with lawn and patio area, and a car park with residents permit parking.
ROOM MEASUREMENTS
LOUNGE/DINING ROOM 17'1 X 10'2
KITCHEN 8'3 X 6'0
BEDROOM 11'10 X 9'8
BATHROOM 6'7 X 5'8
Conveniently situated in the heart of Wallington, Cavendish Court is a popular development which allows easy access to all shops, amenities and transport links. There is a 24hr emergency Apello call system, and an on site Development Manager. Other communal facilities include a lounge and kitchen area, a large communal garden and patio area, a laundry facility, and guest suites. This property also offers resident and visitors permit parking.
Accommodation - Front door into
Entrance Hall
With large storage cupboard, electric heater, laminate floor, newly fitted consumer unit and water heater.
Kitchen
Newly fitted kitchen with range of modern grey units and drawers, worksurface, inset stainless steel sink with chrome mixer tap, integrated 'Bosch' oven and induction hob with extractor fan above, integrated dishwasher, space for fridge, freezer, emergency pull cord, laminate floor.
Living Dining Room
Modern electric heater, laminate flooring, double glazed full-length window and patio door leading out to communal garden, security phone entry system and emergency pull cord.
Bedroom
Built in wardrobes with mirrored sliding doors, fitted carpet, emergency pull cord, double glazed window to rear aspect.
Bathroom
Newly fitted suite comprising of large shower cubicle with sliding doors, handrail and built-in seat, electric shower, vanity wash hand basin with chrome mixer tap and drawers below, wall mounted mirrored storage cabinet, WC, extractor fan, heated chrome towel rail, part tiled walls, laminate floor, emergency pull cord.
Communal facilities include a laundry room (situated across the corridor), a communal lounge with kitchenette, a Development Manager Monday-Friday, and a large rear communal garden with lawn and patio area, and a car park with residents permit parking.
ROOM MEASUREMENTS
LOUNGE/DINING ROOM 17'1 X 10'2
KITCHEN 8'3 X 6'0
BEDROOM 11'10 X 9'8
BATHROOM 6'7 X 5'8
