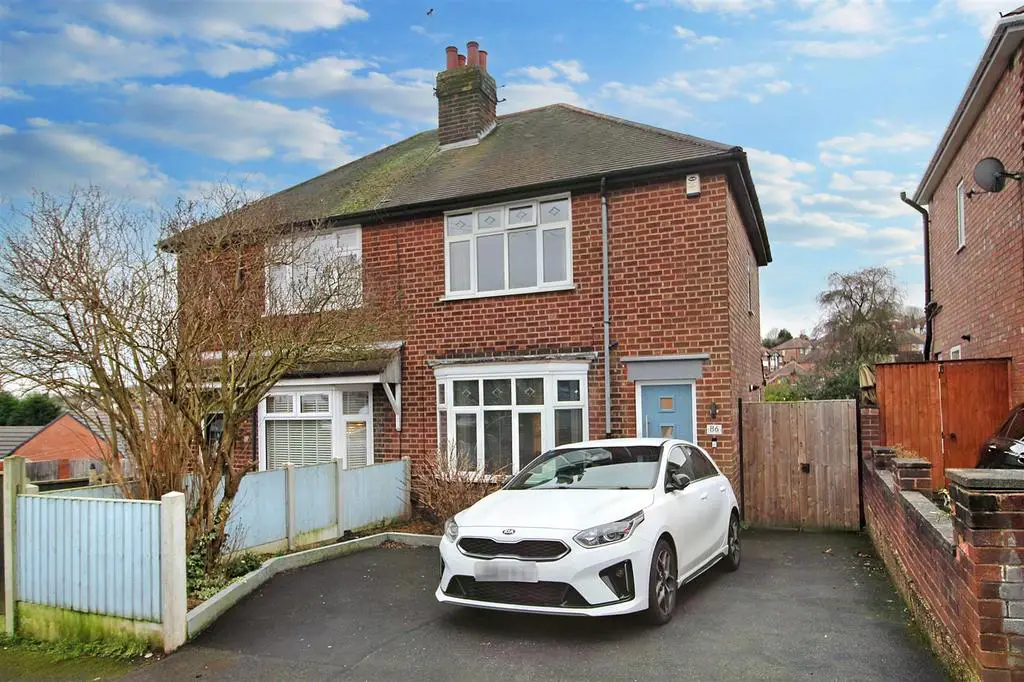
House For Sale £220,000
GREAT FIRST TIME BUY!! A lovely three bedroom semi-detached house just a short distance from Carlton's main shopping area, local schools and a Tesco supermarket also close by. Modern bathroom, lounge and dining room and impressive large modern decking to the rear!
Overview - The property also has an entrance hall, lounge with bay window and fitted shelving and cupboards either side of the chimney breast. The dining room sides on to the kitchen and has UPVC double glazed double doors leading out to the large full-width balustrade enclosed decking, providing plenty of outside seating and is south facing. Gated steps then lead down to the lawned enclosed garden. Upstairs there are three bedrooms, although bedroom 3 is accessed via bedroom 2. There's also a modern bathroom in white with rain shower over the bath and the main bedroom has a recessed part screened dressing area. The property also has UPVC double glazing and gas central heating with combination boiler installed in 2020.
Entrance Hall - With composite front entrance door and meter cupboard housing the modern RCD board fitted in 2020. Stairs to the first-floor landing and door through to the lounge.
Lounge - With grey wood style floor covering, UPVC double-glazed bay window and built-in cupboards and shelving on either side of the chimney breast. Radiator and door through to the dining room.
Dining Room - Herringbone wood effect flooring, radiator, UPVC double doors leading out to the decking and access to the kitchen.
Kitchen - A range of wall and base units with wood effect worktops, patterned tile effect splashbacks and inset stainless steel sink unit and drainer. Electric cooker point, radiator, wood effect floor covering, recess with plumbing for a washing machine and currently housing a fridge freezer. There is also an understairs area with the gas meter, access to an under-stair cupboard and wall mounted Baxi combination gas boiler installed in July 2020. UPVC double-glazed rear window and stable door to the side.
First Floor Landing - With access to two bedrooms and the bathroom.
Bedroom 1 - UPVC double-glazed front window, radiator part screened recess/dressing area and alcoves on either side of the chimney breast with recessed spotlights.
Bedroom 2 - UPVC double glazed rear window, radiator and access to bedroom 3.
Bedroom 3 - UPVC double glazed rear window and radiator.
Bathroom - With fully tiled walls and tiled floor, the suite consists of a bath with chrome mains rain shower and second mixer with glass screen. Concealed cistern toilet and washbasin with vanity surround, cupboards and pelmet downlights. Chrome ladder towel rail and extractor fan.
Outside - To the front, there is a recently resurfaced tarmac driveway for two cars with the addition of a dropped curb being added. To the rear, there is extensive full-width balustrade enclosed decking with an outside tap and wall light. Storage area to the side of the property and gated access leads down to the lawn which is enclosed with a fenced perimeter.
Useful Information - TENURE: Freehold
COUNCIL TAX:
Overview - The property also has an entrance hall, lounge with bay window and fitted shelving and cupboards either side of the chimney breast. The dining room sides on to the kitchen and has UPVC double glazed double doors leading out to the large full-width balustrade enclosed decking, providing plenty of outside seating and is south facing. Gated steps then lead down to the lawned enclosed garden. Upstairs there are three bedrooms, although bedroom 3 is accessed via bedroom 2. There's also a modern bathroom in white with rain shower over the bath and the main bedroom has a recessed part screened dressing area. The property also has UPVC double glazing and gas central heating with combination boiler installed in 2020.
Entrance Hall - With composite front entrance door and meter cupboard housing the modern RCD board fitted in 2020. Stairs to the first-floor landing and door through to the lounge.
Lounge - With grey wood style floor covering, UPVC double-glazed bay window and built-in cupboards and shelving on either side of the chimney breast. Radiator and door through to the dining room.
Dining Room - Herringbone wood effect flooring, radiator, UPVC double doors leading out to the decking and access to the kitchen.
Kitchen - A range of wall and base units with wood effect worktops, patterned tile effect splashbacks and inset stainless steel sink unit and drainer. Electric cooker point, radiator, wood effect floor covering, recess with plumbing for a washing machine and currently housing a fridge freezer. There is also an understairs area with the gas meter, access to an under-stair cupboard and wall mounted Baxi combination gas boiler installed in July 2020. UPVC double-glazed rear window and stable door to the side.
First Floor Landing - With access to two bedrooms and the bathroom.
Bedroom 1 - UPVC double-glazed front window, radiator part screened recess/dressing area and alcoves on either side of the chimney breast with recessed spotlights.
Bedroom 2 - UPVC double glazed rear window, radiator and access to bedroom 3.
Bedroom 3 - UPVC double glazed rear window and radiator.
Bathroom - With fully tiled walls and tiled floor, the suite consists of a bath with chrome mains rain shower and second mixer with glass screen. Concealed cistern toilet and washbasin with vanity surround, cupboards and pelmet downlights. Chrome ladder towel rail and extractor fan.
Outside - To the front, there is a recently resurfaced tarmac driveway for two cars with the addition of a dropped curb being added. To the rear, there is extensive full-width balustrade enclosed decking with an outside tap and wall light. Storage area to the side of the property and gated access leads down to the lawn which is enclosed with a fenced perimeter.
Useful Information - TENURE: Freehold
COUNCIL TAX: