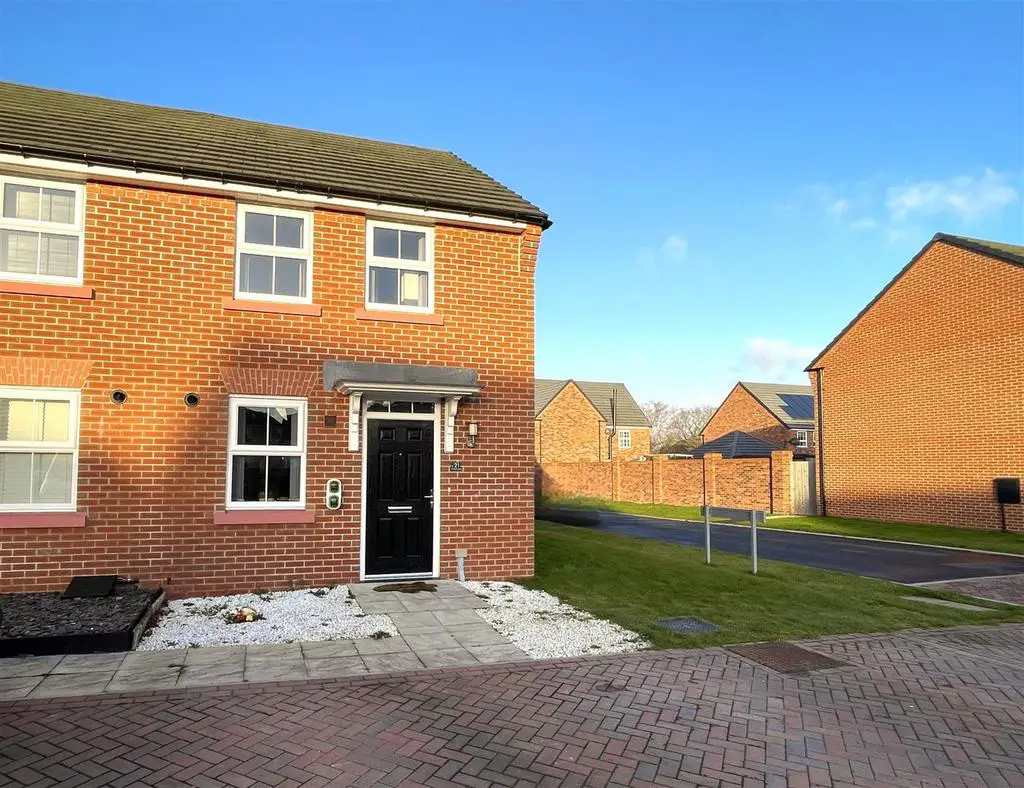
House For Sale £175,000
Offered for sale on the Cheshire East Council 'Discounted for sale scheme', this fantastic property is available to purchase at 70% of the market value, meaning you own 100% of the property and do not pay any rent on the remainder. This is a brilliant scheme that enables buyers to acquire great homes at an affordable price. Conditions apply and further information can be found at Cheshire East's website or by contacting our office!
This stunning home is situated on a sought after residential development built by the popular David Wilson homes. Having only been built four years ago you have all the benefits of a new build home including being covered by the NHBC. Another huge bonus with this property is the corner position, overlooking the park to the front.
As well as having shops and local amenities close by at West Heath Shopping Precinct, you are also within walking distance of great schools at both primary and secondary level and surrounding countryside walks. This location is also perfect for commuters with the new Bypass close by with great links to numerous towns/cities.
Immaculately presented throughout, the current vendors have made this a stunning home with thoughtful and tasteful interiors meaning you could just move straight in! Comprising of entrance hall with access to the WC, open plan living/dining room with huge under stairs storage currently used as an office and modern kitchen. To the first floor you have a landing providing access to two bedrooms, one with ample built in storage and the family bathroom.
Externally to the front of the property is a block paved driveway for multiple vehicles and a path leading to the front door. Down the side of the property is a laid to lawn area with another paved path leading to the rear garden. To the rear is an enclosed garden with paved patio and lawned area, the perfect space for entertaining in summer months! The garden is bordered by a fence to one side and a wall to the other, adding extra privacy.
Entrance Hall -
Kitchen - 3.00m x 2.03m (9'10" x 6'8") -
Living/Dining Room - 4.34m x 4.14m (14'3" x 13'7") -
Downstairs Wc - 1.50m x 0.86m (4'11" x 2'10") -
Landing -
Bedroom One - 4.14m x 2.82m (13'7" x 9'3") -
Bedroom Two - 2.97m x 2.62m (9'9" x 8'7") -
Bathroom - 2.01m x 1.68m (6'7" x 5'6") -
Externally -
Tenure - We understand from the vendor that the property is freehold. We would however recommend that your solicitor check the tenure prior to exchange of contracts.
Need To Sell? - For a FREE valuation please call or e-mail and we will be happy to assist.
This stunning home is situated on a sought after residential development built by the popular David Wilson homes. Having only been built four years ago you have all the benefits of a new build home including being covered by the NHBC. Another huge bonus with this property is the corner position, overlooking the park to the front.
As well as having shops and local amenities close by at West Heath Shopping Precinct, you are also within walking distance of great schools at both primary and secondary level and surrounding countryside walks. This location is also perfect for commuters with the new Bypass close by with great links to numerous towns/cities.
Immaculately presented throughout, the current vendors have made this a stunning home with thoughtful and tasteful interiors meaning you could just move straight in! Comprising of entrance hall with access to the WC, open plan living/dining room with huge under stairs storage currently used as an office and modern kitchen. To the first floor you have a landing providing access to two bedrooms, one with ample built in storage and the family bathroom.
Externally to the front of the property is a block paved driveway for multiple vehicles and a path leading to the front door. Down the side of the property is a laid to lawn area with another paved path leading to the rear garden. To the rear is an enclosed garden with paved patio and lawned area, the perfect space for entertaining in summer months! The garden is bordered by a fence to one side and a wall to the other, adding extra privacy.
Entrance Hall -
Kitchen - 3.00m x 2.03m (9'10" x 6'8") -
Living/Dining Room - 4.34m x 4.14m (14'3" x 13'7") -
Downstairs Wc - 1.50m x 0.86m (4'11" x 2'10") -
Landing -
Bedroom One - 4.14m x 2.82m (13'7" x 9'3") -
Bedroom Two - 2.97m x 2.62m (9'9" x 8'7") -
Bathroom - 2.01m x 1.68m (6'7" x 5'6") -
Externally -
Tenure - We understand from the vendor that the property is freehold. We would however recommend that your solicitor check the tenure prior to exchange of contracts.
Need To Sell? - For a FREE valuation please call or e-mail and we will be happy to assist.