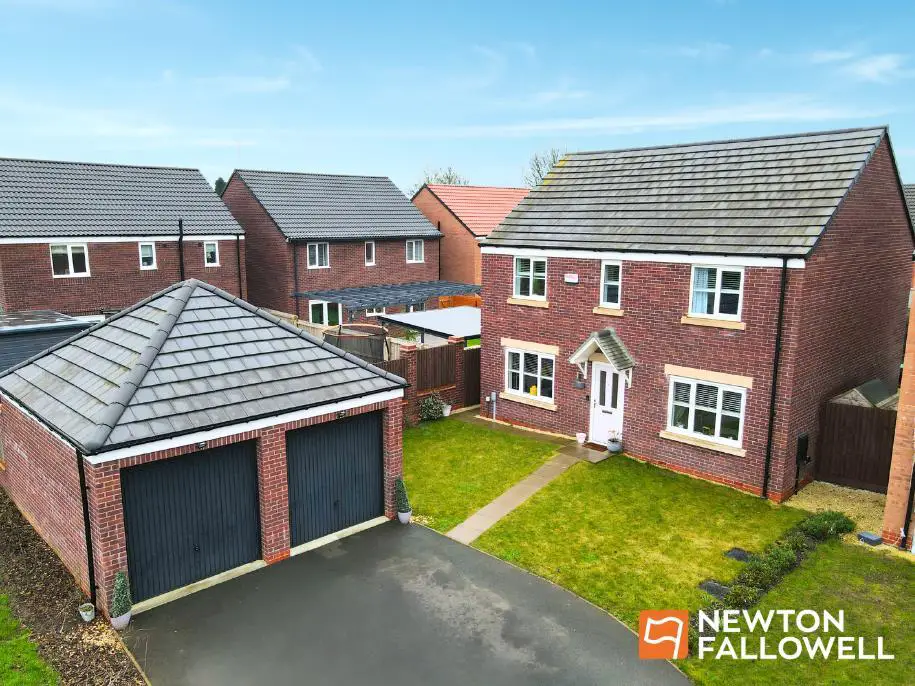
House For Sale £325,000
* 4 BED DETACHED HOME, PRESENTED TO A SHOW HOME STANDARD ON A MODERN DEVELOPMENT *
This property is Immaculately presented and is situated on a well sought after development. Briefly compromising of the following: L-shaped entrance hallway, lounge to the front elevation, dining room/second reception room to the front elevation, open-plan kitchen/diner with modern quartz countertops. The utility room is situated off the kitchen with back door access onto the rear garden along with a downstairs cloakroom/WC.
First floor: Galleried landing with loft access, four double bedrooms, En-suite shower room off of the main bedroom, with a rain shower, and a beautiful family bathroom to relax and unwind in.
Externally: Situated at the end of a private road is a tarmac driveway for two cars, a laid-to lawn front garden, detached double garage (with power and lighting), and gated side access. Also with an enclosed rear garden to the rear elevation, which is mainly laid-to lawn and paved patio area.
STILL UNDER NHBC BUILDERS WARRANTY!!!
Hall
Entrance door, stairs leading to the first floor and a radiator.
Kitchen/Diner | 20' 03" x 9' 06"
Double glazed window to the rear, double glazed French doors to the rear, high gloss wall and base units with Quartz work surface over, inset sink with mixer tap, integrated double oven with four ring induction hob over, fridge, freezer, dishwasher, spot lights to the ceiling and a radiator.
Lounge | 13' 03" x 10' 09"
Double glazed window to the front and a radiator.
Dining Room | 10' 10" x 9' 10"
Double glazed window to the front and a radiator.
Utility Room | 5' 02" x 6' 02"
Door to the rear, wall and base units with roll edge work surface over, plumbing and a radiator.
W.C.
Double glazed window to the side, W.C., wash hand basin with mixer tap, tiled splash backs and a radiator.
Landing
Double glazed window to the side, storage cupboard and loft access.
Bedroom One | 11' 05" x 10' 11"
Double glazed window to the rear and a radiator.
Bedroom Two | 11' 06" x 8' 04"
Double glazed window to the front and a radiator.
Bedroom Three | 9' 10" x 9' 02"
Double glazed window to the front and a radiator.
Bedroom Four | 8' 02" x 7' 09"
Double glazed window to the front and a radiator.
Bathroom
Double glazed window to the rear, bath with mixer tap and shower head, W.C., wash hand basin with mixer tap, tiled splash backs and a radiator.
En-suite
Double glazed window to the rear, shower, W.C., wash hand basin with mixer tap, tiled splash backs and a radiator.
Detached Double Garage | 17' 10" x 17' 05"
Two up and over doors with power and lighting.
This property is Immaculately presented and is situated on a well sought after development. Briefly compromising of the following: L-shaped entrance hallway, lounge to the front elevation, dining room/second reception room to the front elevation, open-plan kitchen/diner with modern quartz countertops. The utility room is situated off the kitchen with back door access onto the rear garden along with a downstairs cloakroom/WC.
First floor: Galleried landing with loft access, four double bedrooms, En-suite shower room off of the main bedroom, with a rain shower, and a beautiful family bathroom to relax and unwind in.
Externally: Situated at the end of a private road is a tarmac driveway for two cars, a laid-to lawn front garden, detached double garage (with power and lighting), and gated side access. Also with an enclosed rear garden to the rear elevation, which is mainly laid-to lawn and paved patio area.
STILL UNDER NHBC BUILDERS WARRANTY!!!
Hall
Entrance door, stairs leading to the first floor and a radiator.
Kitchen/Diner | 20' 03" x 9' 06"
Double glazed window to the rear, double glazed French doors to the rear, high gloss wall and base units with Quartz work surface over, inset sink with mixer tap, integrated double oven with four ring induction hob over, fridge, freezer, dishwasher, spot lights to the ceiling and a radiator.
Lounge | 13' 03" x 10' 09"
Double glazed window to the front and a radiator.
Dining Room | 10' 10" x 9' 10"
Double glazed window to the front and a radiator.
Utility Room | 5' 02" x 6' 02"
Door to the rear, wall and base units with roll edge work surface over, plumbing and a radiator.
W.C.
Double glazed window to the side, W.C., wash hand basin with mixer tap, tiled splash backs and a radiator.
Landing
Double glazed window to the side, storage cupboard and loft access.
Bedroom One | 11' 05" x 10' 11"
Double glazed window to the rear and a radiator.
Bedroom Two | 11' 06" x 8' 04"
Double glazed window to the front and a radiator.
Bedroom Three | 9' 10" x 9' 02"
Double glazed window to the front and a radiator.
Bedroom Four | 8' 02" x 7' 09"
Double glazed window to the front and a radiator.
Bathroom
Double glazed window to the rear, bath with mixer tap and shower head, W.C., wash hand basin with mixer tap, tiled splash backs and a radiator.
En-suite
Double glazed window to the rear, shower, W.C., wash hand basin with mixer tap, tiled splash backs and a radiator.
Detached Double Garage | 17' 10" x 17' 05"
Two up and over doors with power and lighting.
