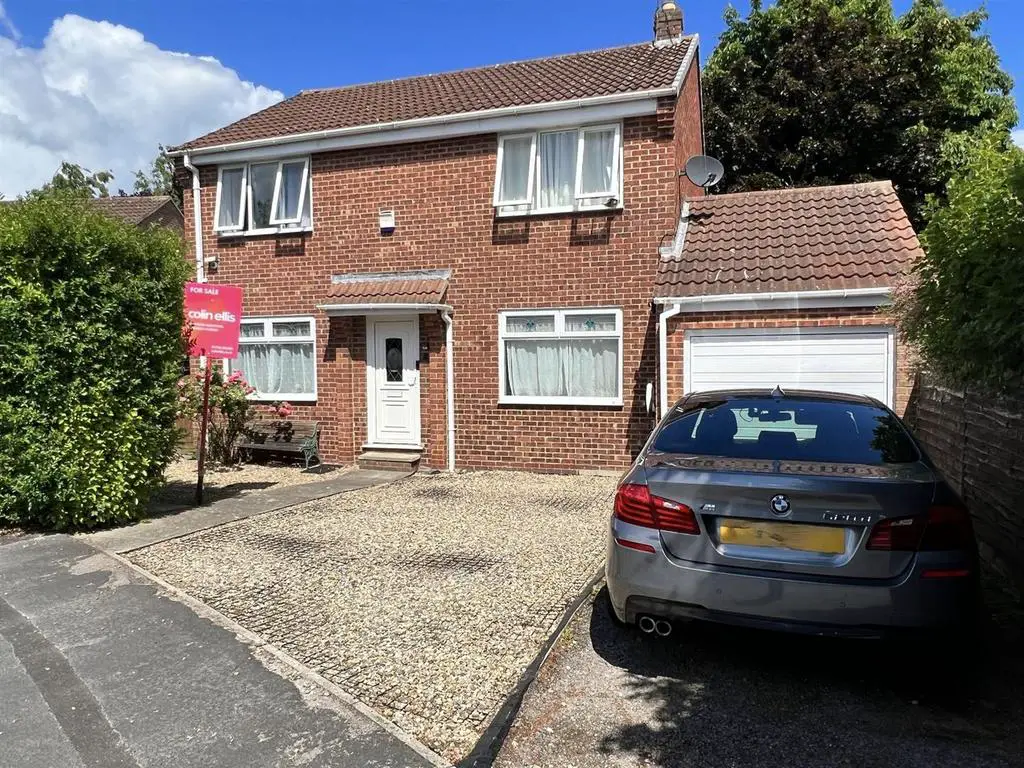
House For Sale £320,000
Located in a QUIET AREA close to the hospital this FOUR bedroom DETACHED family home offers spacious rooms and PRIVATE GARDEN to the rear. This well loved FAMILY HOME has a LARGE front to back LIVING ROOM, a good sized kitchen and a dining room with French doors onto an external decking area. The rear garden is private and receives sunlight throughout the day and to the front is a large driveway with parking for three cars leading to a single garage. This detached home would suit families or somebody looking to upsize. Viewing is highly recommended.
Entrance Hallway - uPVC front door into entrance hallway with inset ceiling spotlight, coving and stairs to first floor.
Dining Room - 3.66m x 3.19m - uPVC double glazed window, uPVC double glazed French doors out onto decking area, radiator, understairs storage cupboard, ceiling light, coving and opening to kitchen.
Kitchen - 3.04m x 2.79m - Fitted kitchen with a range of cupboards and drawers, stainless steel sink, tiled splash back, uPVC double glazed window, wall mounted boiler, radiator, ceiling light, space for washing machine, space for dishwasher, space for cooker and opening to back entrance hallway.
Back Entrance Hallway - 0.88m x 1.58m - uPVC double glazed door onto rear garden and inset ceiling spotlight.
Downstairs Wc - 1.74m x 1.21m - WC, hand basin, inset ceiling spotlight, extractor fan, radiator and door to hallway.
Living Room - 6.57m x 3.31m - Marble fire surround with gas fire, two uPVC double glazed windows, coving, two ceiling lights, two radiators, door to back entrance hallway and door to hallway.
First Floor Landing - Inset ceiling spotlights and loft access.
Bedroom One - 3.70m x 3.40m - uPVC double glazed window, radiator, ceiling light and door to landing.
Bedroom Two - 3.71 x 3.00 (12'2" x 9'10") - uPVC double glazed window, radiator, ceiling light, above stairs storage and door to landing.
Bedroom Three - 2.83m x 2.68m - uPVC double glazed window, radiator, ceiling light and door to landing.
Bedroom Four - 2.83m x 2.33m - uPVC double glazed window, radiator, ceiling light and door to landing.
Bathroom - 2.25m x 1.66m - Bath with shower over, glass shower screen, uPVC double glazed frosted window, hand basin, WC, towel rail/warmer, inset ceiling spotlights, tiled walls and door to landing.
Outside - To the front is a large driveway with parking for multiple cars leading to a single garage with up and over door and EV charging point. To the side is a raise decking area with French doors into the dining room and to the rear is a raised patio area with artificial grass leading down to a grassed area enclosed by fencing and mature planting along with a shed located at the back of the garage. The property is fitted with a smart CCTV system, smart burglar alarm and smart Honeywell heating system.
Entrance Hallway - uPVC front door into entrance hallway with inset ceiling spotlight, coving and stairs to first floor.
Dining Room - 3.66m x 3.19m - uPVC double glazed window, uPVC double glazed French doors out onto decking area, radiator, understairs storage cupboard, ceiling light, coving and opening to kitchen.
Kitchen - 3.04m x 2.79m - Fitted kitchen with a range of cupboards and drawers, stainless steel sink, tiled splash back, uPVC double glazed window, wall mounted boiler, radiator, ceiling light, space for washing machine, space for dishwasher, space for cooker and opening to back entrance hallway.
Back Entrance Hallway - 0.88m x 1.58m - uPVC double glazed door onto rear garden and inset ceiling spotlight.
Downstairs Wc - 1.74m x 1.21m - WC, hand basin, inset ceiling spotlight, extractor fan, radiator and door to hallway.
Living Room - 6.57m x 3.31m - Marble fire surround with gas fire, two uPVC double glazed windows, coving, two ceiling lights, two radiators, door to back entrance hallway and door to hallway.
First Floor Landing - Inset ceiling spotlights and loft access.
Bedroom One - 3.70m x 3.40m - uPVC double glazed window, radiator, ceiling light and door to landing.
Bedroom Two - 3.71 x 3.00 (12'2" x 9'10") - uPVC double glazed window, radiator, ceiling light, above stairs storage and door to landing.
Bedroom Three - 2.83m x 2.68m - uPVC double glazed window, radiator, ceiling light and door to landing.
Bedroom Four - 2.83m x 2.33m - uPVC double glazed window, radiator, ceiling light and door to landing.
Bathroom - 2.25m x 1.66m - Bath with shower over, glass shower screen, uPVC double glazed frosted window, hand basin, WC, towel rail/warmer, inset ceiling spotlights, tiled walls and door to landing.
Outside - To the front is a large driveway with parking for multiple cars leading to a single garage with up and over door and EV charging point. To the side is a raise decking area with French doors into the dining room and to the rear is a raised patio area with artificial grass leading down to a grassed area enclosed by fencing and mature planting along with a shed located at the back of the garage. The property is fitted with a smart CCTV system, smart burglar alarm and smart Honeywell heating system.
Houses For Sale The Spinney
Houses For Sale The Copse
Houses For Sale Caburn Close
Houses For Sale Skiplam Close
Houses For Sale Woodlands Drive
Houses For Sale Dalby Close
Houses For Sale Hovingham Drive
Houses For Sale Coverdale Drive
Houses For Sale Loftus Close
Houses For Sale Settrington Road
Houses For Sale Hildenley Close
Houses For Sale Cherry Tree Avenue
Houses For Sale Cropton Rise
Houses For Sale The Copse
Houses For Sale Caburn Close
Houses For Sale Skiplam Close
Houses For Sale Woodlands Drive
Houses For Sale Dalby Close
Houses For Sale Hovingham Drive
Houses For Sale Coverdale Drive
Houses For Sale Loftus Close
Houses For Sale Settrington Road
Houses For Sale Hildenley Close
Houses For Sale Cherry Tree Avenue
Houses For Sale Cropton Rise
