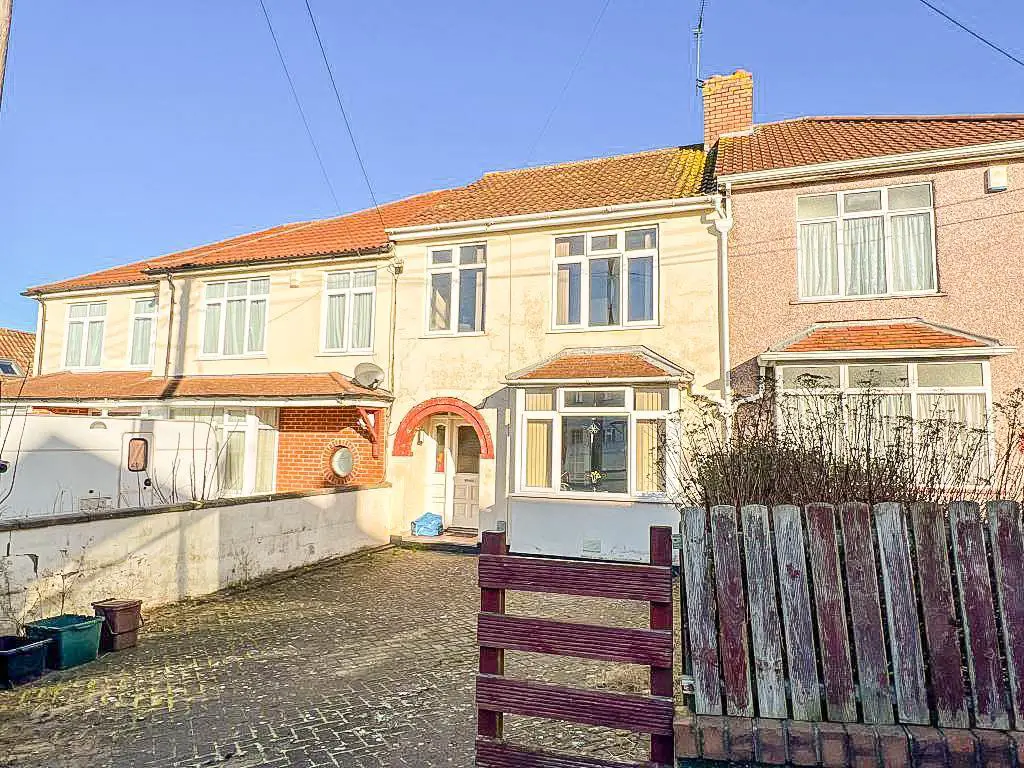
House For Sale £300,000
* NO ONWARD CHAIN*Hunters BS4 are delighted to bring to the open market this spacious three bedroom, mid terraced home on Novers Road on the outskirts of Knowle. Conveniently located close to local amenities, shops and schools. with parson street train station and the new M1 Bus route close by. The property also benefits from its far reaching views across the south of Bristol
The property itself comprises of an entrance hall, open plan lounge and dining room and kitchen to the ground floor. Upstairs you will find three good sized bedrooms and family bathroom. Further benefits include gas central heating via a year old combi boiler, uPVC double glazing throughout a large rear garden, a detached garage situated to the rear and off street parking providing parking for two cars. Further more this property is offered with No onward chain so to appreciate all it has to offer please call Hunters today on[use Contact Agent Button] to book your internal viewing.
* NO ONWARD CHAIN*Hunters BS4 are delighted to bring to the open market this spacious three bedroom, mid terraced home on Novers Road on the outskirts of Knowle. Conveniently located close to local amenities, shops and schools, with parson street train station and the new M1 Bus route close by. The property also benefits from its far reaching views across the south of Bristol
Entrance Hall - Wooden and glazed entrance door, understairs storage cupboard housing meters, carpet
Lounge - 3.83m x 3.34m (12'6" x 10'11") - uPVC double glazed bay window to front, chimney breast, radiator, carpet
Dining Area - 3.84m x 3.10m (12'7" x 10'2") - uPVC double glazed patio doors leading to the rear garden , electric fire, radiator, carpet
Kitchen - 2.94m x 2.07m (9'7" x 6'9" ) - uPVC double glazed window to rear, range of wall and base units with worksurfaces above, sink drainer, space for cooker, plumbing for washing machine, radiator, vinyl flooring
Lobby - 1.69m x 0.75m (5'6" x 2'5" ) - uPVC double glazed door leading to the rear garden, space for upright fridge freezer, vinyl flooring
Landing - Loft access, carpet, doors to rooms
Bedroom One - 3.84m x 3.02m (12'7" x 9'10") - uPVC double glazed window to front, radiator, carpet
Bedroom Two - 3.85m x3.40m (12'7" x11'1" ) - uPVC double glazed window to rear, storage cupboard housing a wall mounted combi boiler, radiator, carpet
Bedroom Three - 2.93m x 2.02m (9'7" x 6'7" ) - uPVC double glazed window to rear, radiator, carpet
Bathroom - 1.74m x 1.87m (5'8" x 6'1" ) - uPVC double glazed window to rear, three piece suite with electric shower, radiator, vinyl flooring
Rear Garden - Fully enclosed with gated rear access, mainly laid to lawn with a patio area and brick build shed
Garage - Detached and situated to the rear of the property accessible via a rear lane
Off Street Parking - Situated to the front of the property providing parking for two cars
The property itself comprises of an entrance hall, open plan lounge and dining room and kitchen to the ground floor. Upstairs you will find three good sized bedrooms and family bathroom. Further benefits include gas central heating via a year old combi boiler, uPVC double glazing throughout a large rear garden, a detached garage situated to the rear and off street parking providing parking for two cars. Further more this property is offered with No onward chain so to appreciate all it has to offer please call Hunters today on[use Contact Agent Button] to book your internal viewing.
* NO ONWARD CHAIN*Hunters BS4 are delighted to bring to the open market this spacious three bedroom, mid terraced home on Novers Road on the outskirts of Knowle. Conveniently located close to local amenities, shops and schools, with parson street train station and the new M1 Bus route close by. The property also benefits from its far reaching views across the south of Bristol
Entrance Hall - Wooden and glazed entrance door, understairs storage cupboard housing meters, carpet
Lounge - 3.83m x 3.34m (12'6" x 10'11") - uPVC double glazed bay window to front, chimney breast, radiator, carpet
Dining Area - 3.84m x 3.10m (12'7" x 10'2") - uPVC double glazed patio doors leading to the rear garden , electric fire, radiator, carpet
Kitchen - 2.94m x 2.07m (9'7" x 6'9" ) - uPVC double glazed window to rear, range of wall and base units with worksurfaces above, sink drainer, space for cooker, plumbing for washing machine, radiator, vinyl flooring
Lobby - 1.69m x 0.75m (5'6" x 2'5" ) - uPVC double glazed door leading to the rear garden, space for upright fridge freezer, vinyl flooring
Landing - Loft access, carpet, doors to rooms
Bedroom One - 3.84m x 3.02m (12'7" x 9'10") - uPVC double glazed window to front, radiator, carpet
Bedroom Two - 3.85m x3.40m (12'7" x11'1" ) - uPVC double glazed window to rear, storage cupboard housing a wall mounted combi boiler, radiator, carpet
Bedroom Three - 2.93m x 2.02m (9'7" x 6'7" ) - uPVC double glazed window to rear, radiator, carpet
Bathroom - 1.74m x 1.87m (5'8" x 6'1" ) - uPVC double glazed window to rear, three piece suite with electric shower, radiator, vinyl flooring
Rear Garden - Fully enclosed with gated rear access, mainly laid to lawn with a patio area and brick build shed
Garage - Detached and situated to the rear of the property accessible via a rear lane
Off Street Parking - Situated to the front of the property providing parking for two cars
