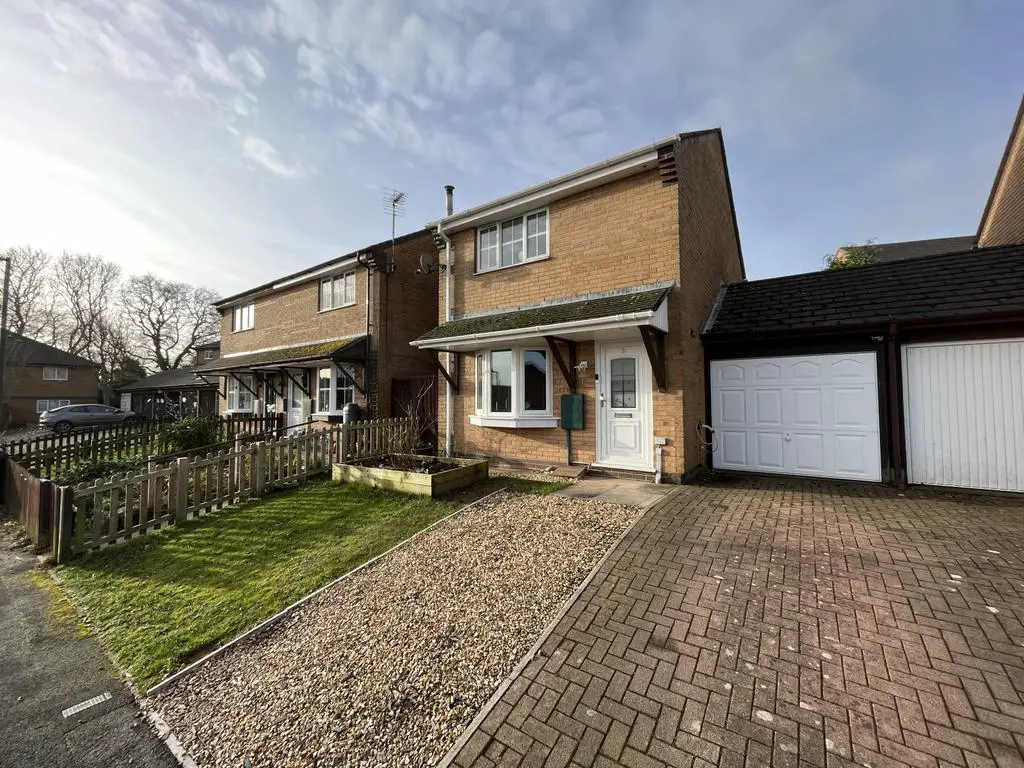
House For Sale £235,000
We are very excited to showcase this immaculately presented Link Detached, Two Bedroom Home. Located in the popular village of Bream. Benfits include a cosy Lounge, charming Kitchen / Diner and Two Double Bedrooms. The property has a Garage and Driveway with Gardens and Elevated Views.
Entrance Via UPVC double-glazed door with obscured panel. Wood effect laminate flooring and open carpeted stairwell to first floor. Central lighting, power point and BT fibre point.
Lounge - 4.41m x 3.04m (14’6 x 10’0)UPVC double-glazed bay window to front elevation. Bright and spacious with laminate wood effect flooring throughout. TV point and power points. Feature lighting and radiator.
Kitchen / Diner - 4.34m x 2.59m (14’3 x 8’6)UPVC double-glazed patio doors giving access to the garden and UPVC double-glazed window. Excellent range of base and eye level fitted units and drawers with rolled top work surfaces. Metro tiled splash backs and stainless steel Sink and drainer with mixer tap. Space and plumbing for oven, dishwasher, washing machine and fridge/freezer. Two extractors and wall mounted gas boiler. Space for dining table, power points and feature lighting. Vinyl wood effect flooring, radiator and door to under stairs cupboard. Having great storage space and shelving.
First Floor Landing Gallery style with carpeted flooring. Power points, central lighting and loft access with doors leading off.
Bedroom One - 4.36m x 2.84m (14’4 x 9’4) Two UPVC double-glazed windows to rear elevation with garden outlook. Carpeted flooring and radiator. Excellent range of fitted hanging rails and shelving. Central lighting and power points.
Bedroom Two - 3.37m x 2.43m (11’1 x 8’0)Large UPVC double-glazed window to front aspect with elevated views over the Forest of Dean. Carpeted flooring and central lighting. Radiator and power points. Double built in wardrobe with shelving and hanging rails.
Family Bathroom UPVC double-glazed obscured window to side elevation. Modern suite comprising of; low level push button W.C and wash hand basin with mixer taps and integrated bathroom cabinet. P shaped panel bath with mixer taps. Gravity fed mixer shower over with attachments. Aqua boarding splash backs and glazed shower screen. Central lighting and extractor fan. Fitted shelving and mirrored cabinet. Vinyl wood effect flooring and antique style radiator.
To the outside
To the front the property has a block paved driveway giving access to the garage and additional gravelled parking area. Laid mainly to lawn with raised flower borders and picket fencing to the side.
GarageUp and over garage door. Power points. Storage above. Half glazed door to garden.
To the rear the spacious enclosed garden is laid mainly to lawn with large vegetable bed to enjoy growing yourown produce. A charming paved patio area provides a beautiful space to enjoy outdoor living. The garden also has a wooden garden shed and flowering shrub borders.
EPC - to follow
Entrance Via UPVC double-glazed door with obscured panel. Wood effect laminate flooring and open carpeted stairwell to first floor. Central lighting, power point and BT fibre point.
Lounge - 4.41m x 3.04m (14’6 x 10’0)UPVC double-glazed bay window to front elevation. Bright and spacious with laminate wood effect flooring throughout. TV point and power points. Feature lighting and radiator.
Kitchen / Diner - 4.34m x 2.59m (14’3 x 8’6)UPVC double-glazed patio doors giving access to the garden and UPVC double-glazed window. Excellent range of base and eye level fitted units and drawers with rolled top work surfaces. Metro tiled splash backs and stainless steel Sink and drainer with mixer tap. Space and plumbing for oven, dishwasher, washing machine and fridge/freezer. Two extractors and wall mounted gas boiler. Space for dining table, power points and feature lighting. Vinyl wood effect flooring, radiator and door to under stairs cupboard. Having great storage space and shelving.
First Floor Landing Gallery style with carpeted flooring. Power points, central lighting and loft access with doors leading off.
Bedroom One - 4.36m x 2.84m (14’4 x 9’4) Two UPVC double-glazed windows to rear elevation with garden outlook. Carpeted flooring and radiator. Excellent range of fitted hanging rails and shelving. Central lighting and power points.
Bedroom Two - 3.37m x 2.43m (11’1 x 8’0)Large UPVC double-glazed window to front aspect with elevated views over the Forest of Dean. Carpeted flooring and central lighting. Radiator and power points. Double built in wardrobe with shelving and hanging rails.
Family Bathroom UPVC double-glazed obscured window to side elevation. Modern suite comprising of; low level push button W.C and wash hand basin with mixer taps and integrated bathroom cabinet. P shaped panel bath with mixer taps. Gravity fed mixer shower over with attachments. Aqua boarding splash backs and glazed shower screen. Central lighting and extractor fan. Fitted shelving and mirrored cabinet. Vinyl wood effect flooring and antique style radiator.
To the outside
To the front the property has a block paved driveway giving access to the garage and additional gravelled parking area. Laid mainly to lawn with raised flower borders and picket fencing to the side.
GarageUp and over garage door. Power points. Storage above. Half glazed door to garden.
To the rear the spacious enclosed garden is laid mainly to lawn with large vegetable bed to enjoy growing yourown produce. A charming paved patio area provides a beautiful space to enjoy outdoor living. The garden also has a wooden garden shed and flowering shrub borders.
EPC - to follow