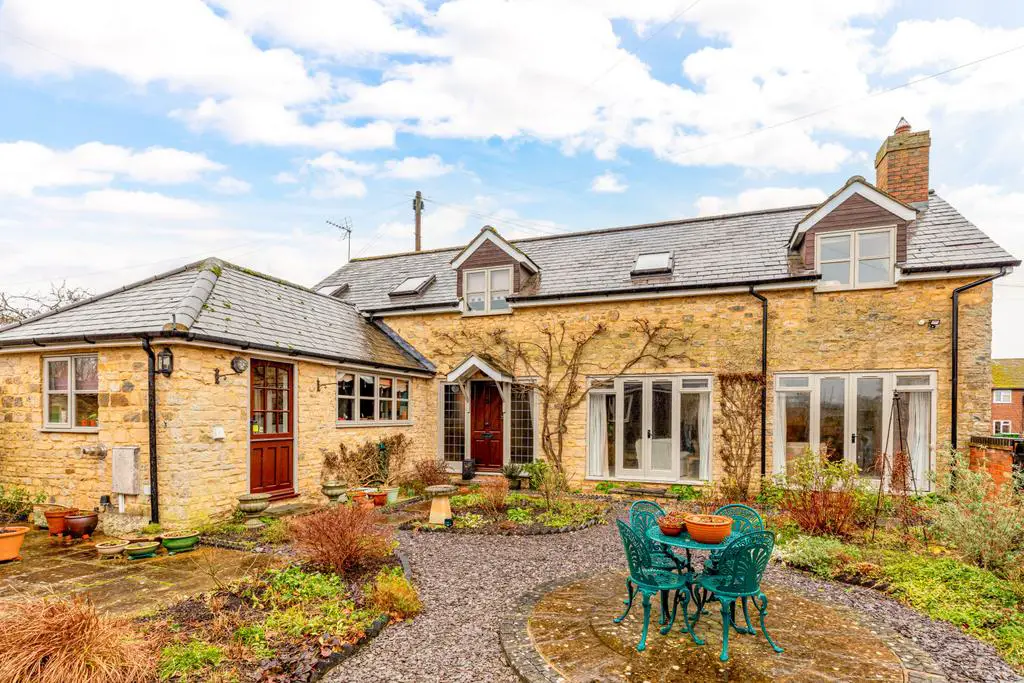
House For Sale £550,000
A stunning detached stone built barn conversion situated in this beautiful and popular village. Immaculate throughout, the property offers characterful accommodation which include latched wooden doors throughout and exposed ceiling and wall beams. The properties main reception rooms are generous in size and are light with good ceiling heights. This property is being sold with no upper chain.
The property is entered under a storm porch to a good sized reception hall with doors to all downstairs accommodation. Stairs rise to the first floor with a skylight on the half landing and a deep understairs cupboard. The sitting room is large and light with exposed ceiling and wall beams. There is a feature fireplace with wooden surround and mantle with marble insert and hearth. There are built in display cases to both sides of the fireplace and two sets of French doors lead to the garden.
There is a good sized dining room with wooden flooring and windows to two sides. The dining room is adjacent to the kitchen breakfast room making it the perfect place to entertain family and friends. The kitchen breakfast room has a wide range of eye and base level units with one and half sink and drainer, built in fridge/freezer, oven and grill, microwave, dishwasher and hob. This room is also a good size and there is space for a dining table and chairs. There are exposed ceiling and wall beams and a window overlooking the garden. A door leads to a useful utility room with further storage units, sink, oil fired boiler, multi glazed door to the garden and window. There is a cloakroom with a Victorian style w.c with wall mounted cistern and wash hand basin.
On the first floor the landing leads to all three double bedrooms. The principal bedroom has two built in double wardrobes, one of which has bespoke fitted shelving and draws. The en-suite comprises a four piece suite with w.c, wash hand basin, bath and glazed shower cubicle. Bedroom two has a built in double wardrobe, two velux windows and an additional side window. Bedroom three has a window to the front aspect. There is a further family bathroom which has a white suite comprising w.c, wash hand basin and a panelled bath with shower above and a vulux window to the front.
Outside, the rear garden has been landscaped for ease of maintenance. There is a circular paved patio area with slate chipped pathway surrounding and additional borders stocked with a range of plants and shrubs. There is a further paved patio area with access to a garden store/shed with power and light connected and further loft storage.The garden is boardered by brick and stone walling with two gates, one leading to a parking space.
Mains electricity and water. Oil fired Central heating. NO ONWARD CHAIN
Council Tax Band TBC
The property is entered under a storm porch to a good sized reception hall with doors to all downstairs accommodation. Stairs rise to the first floor with a skylight on the half landing and a deep understairs cupboard. The sitting room is large and light with exposed ceiling and wall beams. There is a feature fireplace with wooden surround and mantle with marble insert and hearth. There are built in display cases to both sides of the fireplace and two sets of French doors lead to the garden.
There is a good sized dining room with wooden flooring and windows to two sides. The dining room is adjacent to the kitchen breakfast room making it the perfect place to entertain family and friends. The kitchen breakfast room has a wide range of eye and base level units with one and half sink and drainer, built in fridge/freezer, oven and grill, microwave, dishwasher and hob. This room is also a good size and there is space for a dining table and chairs. There are exposed ceiling and wall beams and a window overlooking the garden. A door leads to a useful utility room with further storage units, sink, oil fired boiler, multi glazed door to the garden and window. There is a cloakroom with a Victorian style w.c with wall mounted cistern and wash hand basin.
On the first floor the landing leads to all three double bedrooms. The principal bedroom has two built in double wardrobes, one of which has bespoke fitted shelving and draws. The en-suite comprises a four piece suite with w.c, wash hand basin, bath and glazed shower cubicle. Bedroom two has a built in double wardrobe, two velux windows and an additional side window. Bedroom three has a window to the front aspect. There is a further family bathroom which has a white suite comprising w.c, wash hand basin and a panelled bath with shower above and a vulux window to the front.
Outside, the rear garden has been landscaped for ease of maintenance. There is a circular paved patio area with slate chipped pathway surrounding and additional borders stocked with a range of plants and shrubs. There is a further paved patio area with access to a garden store/shed with power and light connected and further loft storage.The garden is boardered by brick and stone walling with two gates, one leading to a parking space.
Mains electricity and water. Oil fired Central heating. NO ONWARD CHAIN
Council Tax Band TBC
