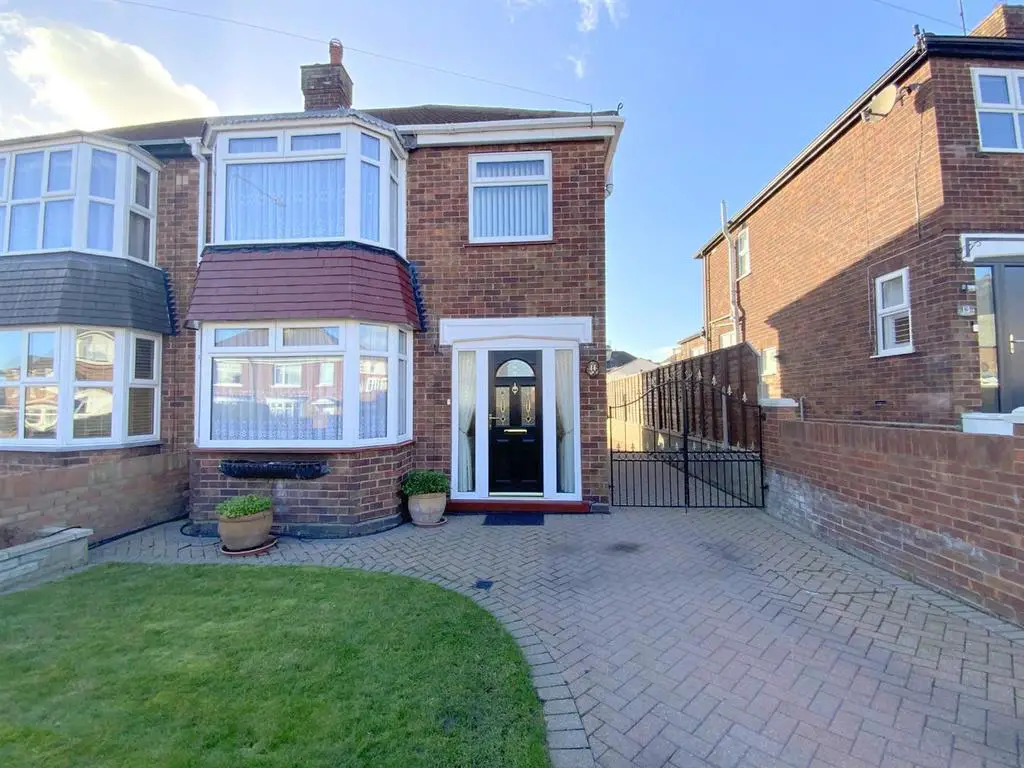
House For Sale £245,000
A well maintained traditional bay fronted semi detached home located just off Taylor's Avenue, a short distance from the seafront and town centre. Offering extended family accommodation featuring three double bedrooms all with fitted wardrobes, a spacious dual aspect lounge/dining room with patio doors to the rear, an excellent sized rear garden enjoying a south facing aspect and a large detached garage/workshop. Viewing Highly Recommended.
Entrance Hall - Front access to the property featuring oak effect parquet style Amtico flooring. Understairs storage cupboard, and a side aspect window. Solid pine doors lead to:-
Lounge/Dining Room - 9.82 x 3.32 (32'2" x 10'10") - A dual aspect living room having a bay window to the front and patio doors opening onto the garden. Featuring a granite fireplace incorporating a newly installed coal effect gas fire.
Kitchen - 4.80 x 2.38 (15'8" x 7'9") - An extended kitchen fitted with a range of traditional wooden units with work surfaces incorporating a resin sink. Rangemaster range cooker, new integrated dishwasher, integrated fridge and freezer, and plumbing for a washing machine concealed within unit. Unit housing the gas central heating boiler. Understairs storage cupboard/pantry. Serving hatch to dining room. Side and rear aspect windows, and access to the side of the property.
First Floor Landing - With a side aspect window, and solid pine doors leading to:-
Bedroom 1 - 5.17 x 2.72 (16'11" x 8'11") - To rear aspect, featuring fitted wardrobes by Meanwells.
Bedroom 2 - 4.14 x 3.26 (13'6" x 10'8") - With a bay window to front aspect, again featuring fitted wardrobes by Meanwells.
Bedroom 3 - 3.90 x 2.42 (12'9" x 7'11") - A third double bedroom, to rear aspect, fitted with a mirror fronted double wardrobe by Meanwells.
Bathroom - 2.38 x 1.87 (7'9" x 6'1") - Fitted with a pedestal basin, wc, and panelled bath with overhead shower. Obscure glazed window.
Garage - 6.58 x 3.70 (21'7" x 12'1") - The property stands in well maintained lawned gardens approached by a block paved driveway which continues to the rear. The rear garden includes an inset fish pond and greenhouse to the far end.
Outside - A detached brick garage with fitted storage cupboards. Power/light and side access door.
Tenure - FREEHOLD
Council Tax Band - B
Note
Planning permission has been granted for an extension to the rear of the property. (Garden room incorporating a cloaks/wc, skylight and bi-folding doors).
Entrance Hall - Front access to the property featuring oak effect parquet style Amtico flooring. Understairs storage cupboard, and a side aspect window. Solid pine doors lead to:-
Lounge/Dining Room - 9.82 x 3.32 (32'2" x 10'10") - A dual aspect living room having a bay window to the front and patio doors opening onto the garden. Featuring a granite fireplace incorporating a newly installed coal effect gas fire.
Kitchen - 4.80 x 2.38 (15'8" x 7'9") - An extended kitchen fitted with a range of traditional wooden units with work surfaces incorporating a resin sink. Rangemaster range cooker, new integrated dishwasher, integrated fridge and freezer, and plumbing for a washing machine concealed within unit. Unit housing the gas central heating boiler. Understairs storage cupboard/pantry. Serving hatch to dining room. Side and rear aspect windows, and access to the side of the property.
First Floor Landing - With a side aspect window, and solid pine doors leading to:-
Bedroom 1 - 5.17 x 2.72 (16'11" x 8'11") - To rear aspect, featuring fitted wardrobes by Meanwells.
Bedroom 2 - 4.14 x 3.26 (13'6" x 10'8") - With a bay window to front aspect, again featuring fitted wardrobes by Meanwells.
Bedroom 3 - 3.90 x 2.42 (12'9" x 7'11") - A third double bedroom, to rear aspect, fitted with a mirror fronted double wardrobe by Meanwells.
Bathroom - 2.38 x 1.87 (7'9" x 6'1") - Fitted with a pedestal basin, wc, and panelled bath with overhead shower. Obscure glazed window.
Garage - 6.58 x 3.70 (21'7" x 12'1") - The property stands in well maintained lawned gardens approached by a block paved driveway which continues to the rear. The rear garden includes an inset fish pond and greenhouse to the far end.
Outside - A detached brick garage with fitted storage cupboards. Power/light and side access door.
Tenure - FREEHOLD
Council Tax Band - B
Note
Planning permission has been granted for an extension to the rear of the property. (Garden room incorporating a cloaks/wc, skylight and bi-folding doors).
