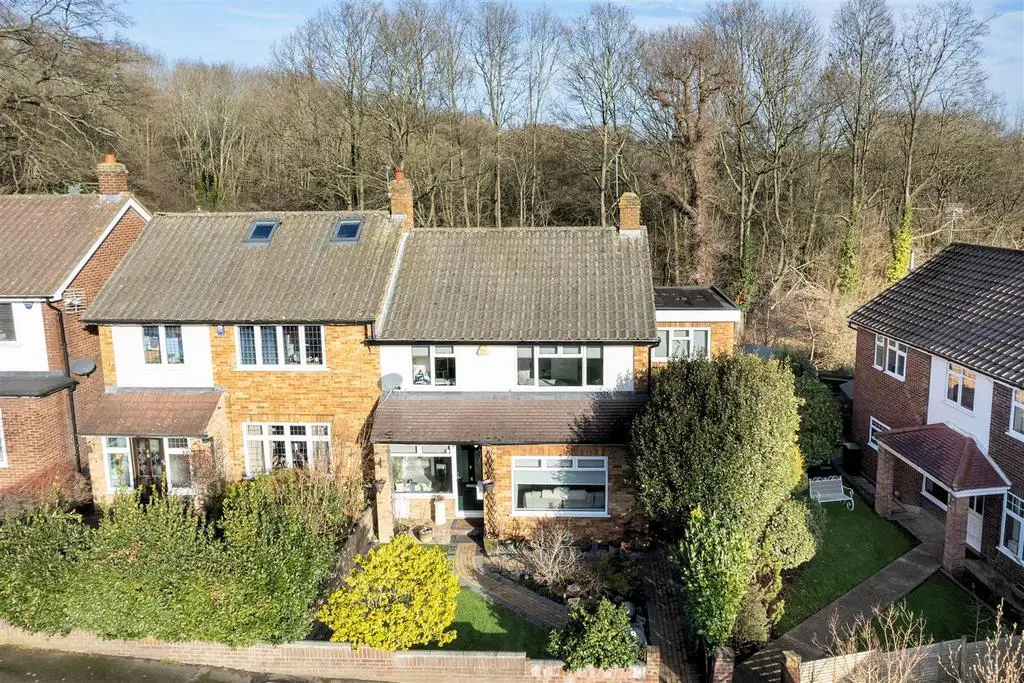
House For Sale £724,995
* SEMI DETACHED HOUSE * EXTENDED FAMILY HOME * THREE/FOUR BEDROOMS * CONSERVATORY * GARAGE EN-BLOC * DESIRABLE RESIDENTIAL STREET * BACKING PARTS OF EPPING FOREST * STUNNING HOME *
A beautifully presented three/four bedroom semi-detached, family home with extended accommodation. The property is arranged over two floors and has stairs leading to an additional loft storage room. Situated on the edge of Loughton, backing onto mature woodland, yet is ideally placed for the shops at Church Hill.
The accommodation volume measures approx. 1,453.00 sq. ft and comprises three or four bedrooms, three reception rooms & has a loft storage room. The entrance hallway leads a spacious living room opening into the extended dining room both feature wooden flooring. An impressive fully fitted kitchen breakfast room with a "Range" cooker, matching extractor hood and breakfast bar. The conservatory area opens onto the landscaped & low maintenance rear garden. Additionally there is a cloakroom WC.
The first floor landing leads to three double bedrooms with a good size family bathroom. There is an en-suite to the master bedroom which faces to the rear garden and has a bedroom four leading off, which is currently used as a walk in dressing room. There are open tread stairs ascending to the loft storage room. The front garden overlooks the garage bloc and ample street parking. The attractive rear garden has been landscaped with extensive feature block paving and artificial grass for low maintenance. A wooden shed and fencing which has gated access into the forest.
Coles Green is a popular part of Loughton located "on top" of Epping Forest, is a short walk to the High Street with its shops, bars & restaurants. Loughton offers links to London via the Tube network both at Debden and Loughton. There a number well regarded primary schools and "Davenant" secondary School nearby. Transport Road links are available at the M11 for north bound traffic to London.
Ground Floor -
Living Room - 7.32m x 3.66m (24'0" x 12'0") -
Kitchen - 2.83m x 3.56m (9'3" x 11'8") -
Conservatory - 2.97m x 2.90m (9'9" x 9'6") -
Cloakroom - 1.17m x 0.89m (3'10" x 2'11") -
Dining Room - 3.92m x 2.55m (12'10" x 8'4") -
First Floor -
Bedroom One - 2.86m x 3.66m (9'5" x 12'0") -
En-Suite Shower Room - 1.96m x 0.79m (6'5" x 2'7") -
Dressing Room Bed Four - 3.73m x 2.62m (12'3" x 8'7") -
Bedroom Two - 3.33m x 3.00m (10'11" x 9'10") -
Bedroom Three - 2.40m x 2.90m (7'10" x 9'6") -
Bathroom - 1.80m x 1.98m (5'11" x 6'6") -
Second Floor -
Loft Storage Room - 1.41m x 6.72m (4'8" x 22'1") -
External Area -
Rear Garden (Max) - 13.46m x 8.23m (44'2" x 27') -
A beautifully presented three/four bedroom semi-detached, family home with extended accommodation. The property is arranged over two floors and has stairs leading to an additional loft storage room. Situated on the edge of Loughton, backing onto mature woodland, yet is ideally placed for the shops at Church Hill.
The accommodation volume measures approx. 1,453.00 sq. ft and comprises three or four bedrooms, three reception rooms & has a loft storage room. The entrance hallway leads a spacious living room opening into the extended dining room both feature wooden flooring. An impressive fully fitted kitchen breakfast room with a "Range" cooker, matching extractor hood and breakfast bar. The conservatory area opens onto the landscaped & low maintenance rear garden. Additionally there is a cloakroom WC.
The first floor landing leads to three double bedrooms with a good size family bathroom. There is an en-suite to the master bedroom which faces to the rear garden and has a bedroom four leading off, which is currently used as a walk in dressing room. There are open tread stairs ascending to the loft storage room. The front garden overlooks the garage bloc and ample street parking. The attractive rear garden has been landscaped with extensive feature block paving and artificial grass for low maintenance. A wooden shed and fencing which has gated access into the forest.
Coles Green is a popular part of Loughton located "on top" of Epping Forest, is a short walk to the High Street with its shops, bars & restaurants. Loughton offers links to London via the Tube network both at Debden and Loughton. There a number well regarded primary schools and "Davenant" secondary School nearby. Transport Road links are available at the M11 for north bound traffic to London.
Ground Floor -
Living Room - 7.32m x 3.66m (24'0" x 12'0") -
Kitchen - 2.83m x 3.56m (9'3" x 11'8") -
Conservatory - 2.97m x 2.90m (9'9" x 9'6") -
Cloakroom - 1.17m x 0.89m (3'10" x 2'11") -
Dining Room - 3.92m x 2.55m (12'10" x 8'4") -
First Floor -
Bedroom One - 2.86m x 3.66m (9'5" x 12'0") -
En-Suite Shower Room - 1.96m x 0.79m (6'5" x 2'7") -
Dressing Room Bed Four - 3.73m x 2.62m (12'3" x 8'7") -
Bedroom Two - 3.33m x 3.00m (10'11" x 9'10") -
Bedroom Three - 2.40m x 2.90m (7'10" x 9'6") -
Bathroom - 1.80m x 1.98m (5'11" x 6'6") -
Second Floor -
Loft Storage Room - 1.41m x 6.72m (4'8" x 22'1") -
External Area -
Rear Garden (Max) - 13.46m x 8.23m (44'2" x 27') -
