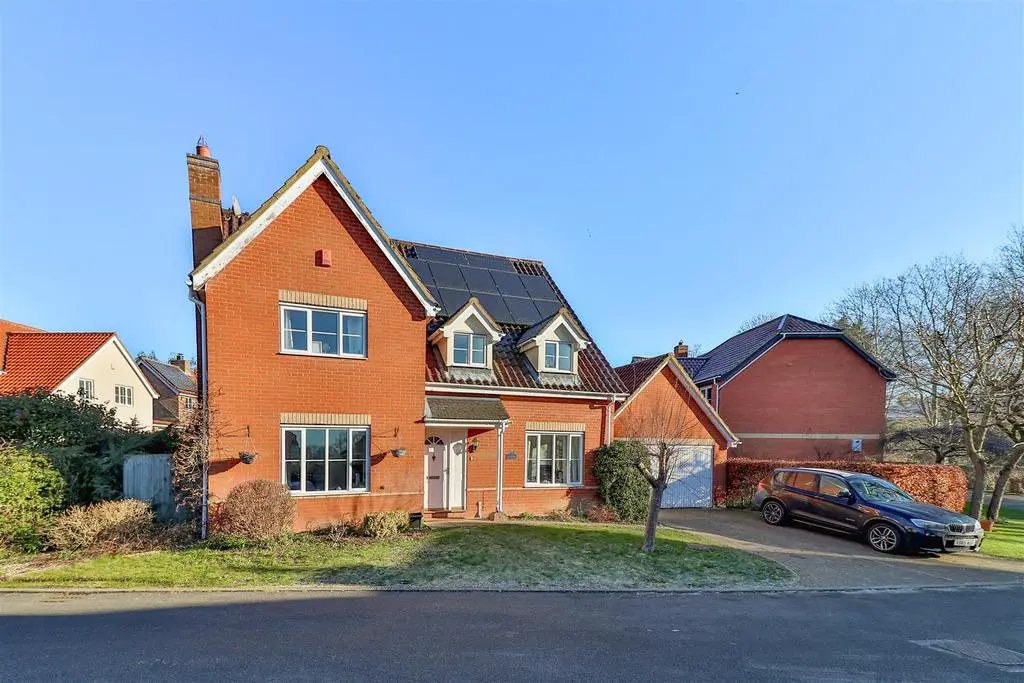
House For Sale £500,000
A substantial and very well presented five bedroom detached house with a detached double garage, off road parking for two vehicles and good sized gardens. All situated in a small cul-de-sac close to the centre of the popular village of Bildeston.
As you enter the property, there is a hallway with a staircase rising to the first floor and doors to the sitting room, kitchen/breakfast room, cloakroom and study, which has dual aspect windows to the front and side. The sitting room also has dual aspect windows to the front and side, an electric fireplace with stone hearth and an opening to the dining room, which has a door to the kitchen/breakfast room and double glazed sliding doors overlooking and leading out to the rear gardens.
The kitchen/breakfast room has a window to the rear overlooking the gardens and double glazed sliding doors overlooking and leading out to the same and comprises a stainless steel sink unit inset a range of work surfaces with cupboards and drawers below, matching wall mounted cupboards, integrated double oven, hob with extractor above, space and plumbing for dishwasher and door to the utility room, which has a window to the side and comprises a sink unit inset into worksurfaces, oil fired boiler, space and plumbing for a washing machine and a door leading out to the side.
On the first floor, there is a spacious landing with a window to the front, double width airing cupboard and doors to the five bedrooms and bathroom. The principal bedroom benefits from built-in double wardrobes and an en-suite shower room.
Outside, to the front, the garden is laid to lawn with a variety of mature shrubs and a small tree and there is a driveway providing off road parking for two vehicles and leading to a detached double garage with electric doors. To the rear, the garden is laid to a mixture of terraced seating areas with a selection of mature trees, shrubs and plants. All bounded close boarded fencing.
Guide price £500,000
On The Ground Floor -
Entrance Hallway -
Sitting Room - 5.56m x 3.76m (18'3 x 12'4) -
Dining Room - 3.58m x 2.97m (11'9 x 9'9) -
Kitchen/Breakfast Room - 5.41m x 2.97m (17'9 x 9'9) -
Study - 3.23m x 2.74m (10'7 x 9) -
Ground Floor Cloakroom -
Utility Room -
On The First Floor -
Landing -
Bedroom 1 - 4.17m x 3.78m (13'8 x 12'5) -
En-Suite Shower Room -
Bedroom 2 - 3.63m x 2.97m (11'11 x 9'9) -
Bedroom 3 - 3.40m x 3.28m (11'2 x 10'9) -
Bedroom 4 - 30.40m x 2.90m (99'9 x 9'6) -
Bathroom -
Double Detached Garage - 5.41m x 2.16m (17'9 x 7'1) -
As you enter the property, there is a hallway with a staircase rising to the first floor and doors to the sitting room, kitchen/breakfast room, cloakroom and study, which has dual aspect windows to the front and side. The sitting room also has dual aspect windows to the front and side, an electric fireplace with stone hearth and an opening to the dining room, which has a door to the kitchen/breakfast room and double glazed sliding doors overlooking and leading out to the rear gardens.
The kitchen/breakfast room has a window to the rear overlooking the gardens and double glazed sliding doors overlooking and leading out to the same and comprises a stainless steel sink unit inset a range of work surfaces with cupboards and drawers below, matching wall mounted cupboards, integrated double oven, hob with extractor above, space and plumbing for dishwasher and door to the utility room, which has a window to the side and comprises a sink unit inset into worksurfaces, oil fired boiler, space and plumbing for a washing machine and a door leading out to the side.
On the first floor, there is a spacious landing with a window to the front, double width airing cupboard and doors to the five bedrooms and bathroom. The principal bedroom benefits from built-in double wardrobes and an en-suite shower room.
Outside, to the front, the garden is laid to lawn with a variety of mature shrubs and a small tree and there is a driveway providing off road parking for two vehicles and leading to a detached double garage with electric doors. To the rear, the garden is laid to a mixture of terraced seating areas with a selection of mature trees, shrubs and plants. All bounded close boarded fencing.
Guide price £500,000
On The Ground Floor -
Entrance Hallway -
Sitting Room - 5.56m x 3.76m (18'3 x 12'4) -
Dining Room - 3.58m x 2.97m (11'9 x 9'9) -
Kitchen/Breakfast Room - 5.41m x 2.97m (17'9 x 9'9) -
Study - 3.23m x 2.74m (10'7 x 9) -
Ground Floor Cloakroom -
Utility Room -
On The First Floor -
Landing -
Bedroom 1 - 4.17m x 3.78m (13'8 x 12'5) -
En-Suite Shower Room -
Bedroom 2 - 3.63m x 2.97m (11'11 x 9'9) -
Bedroom 3 - 3.40m x 3.28m (11'2 x 10'9) -
Bedroom 4 - 30.40m x 2.90m (99'9 x 9'6) -
Bathroom -
Double Detached Garage - 5.41m x 2.16m (17'9 x 7'1) -
