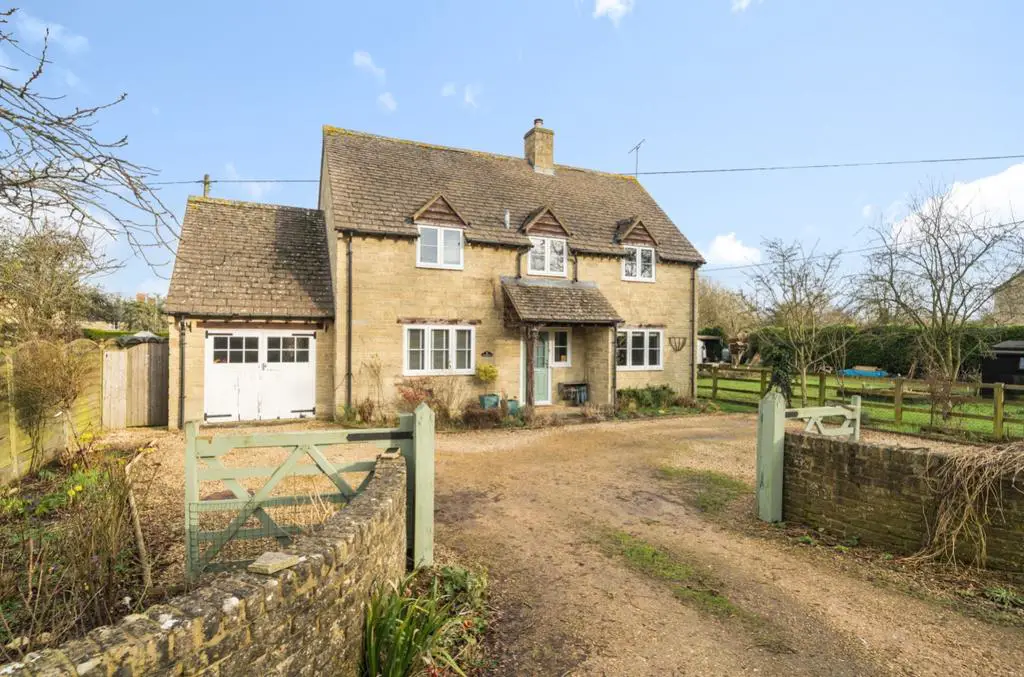
House For Sale £825,000
Foxgloves is a fabulous 4 bedroom detached family home set over three floors offering over 2400sqft of accommodation and no fewer than 4 reception areas providing plenty of flexibility for modern family life.
To the front of the house is a gravel driveway with five bar gate and parking for 4 cars as well as access to the attached garage and gates on either side leading to the rear garden.
Head over to the front door, sheltered by a storm porch and you are welcomed by the cosy feeling of a very loved family home as you enter the hallway. To your right is the lounge which has bundles of space for a couple of large sofas gathered around the fireplace with woodburning stove; a perfect spot to relax on the chillier days of the year.
Across the hall is the family room which is currently used as a play room but serves equally well as a home office or secondary sitting room - perhaps even a downstairs bedroom for anyone requiring one. Carry on dow the hall and you will pass the downstairs WC on your right and access to the kitchen on your left.
Off to the side is access to a spacious utility room with a sink, space for an additional fridge/freezer, plumbing for a washing machine and tumble dryer space and access to the rear garden. There is also access to the attached garage, currently used for storage/gym space and also has stairs up to the boarded loft space.
Heading up to the first floor you will find an expansive landing leading to two bedrooms and a family bathroom. The dual aspect master bedroom suite stretches from the front to the back of the house with an abundance of floor space perfect for a super kingsize bed, built in wardrobes and space for freestanding furniture. It has an ensuite shower room with WC, basin and window to the garden. Bedroom two, across the landing, is another great size with built in wardrobes and a garden view. The family bathroom has a truly opulent feel to it with an oversize shower enclosure, freestanding bath and dual basins finished with striking tiling and underfloor heating.
Up on the top floor are two further bedrooms (with some restricted headroom) both of which will fit a double beds if desired.
Outisde, the rear garden has a patio area perfect for summer BBQs and outdoor dining with a lawn ideal for young ones or four-legged friends to run around. There is a phenomenal array of flower beds bordering the garden which produces a firework display of bloom throughout the seasons so this is perfect for gardening enthusiasts.
Ashton Keynes is a popular village on the fringes of the Cotswold Water Park with a number of local facilities including a village shop, The White Hart public house, a very well regarded village school and a village hall. For the sporty types, there is a local tennis club and the lakes of the water park are perfect for sailing, motorised water sports, canoeing, kayaking, open water swimming and paddle boarding, to name but a few. There are also numerous angling lakes nearby. Cirencester is approx 5 miles away whilst direct trains to London Paddington are from Kemble (78 mins) 4.5 miles away or Swindon (58 mins) 10 miles away.
