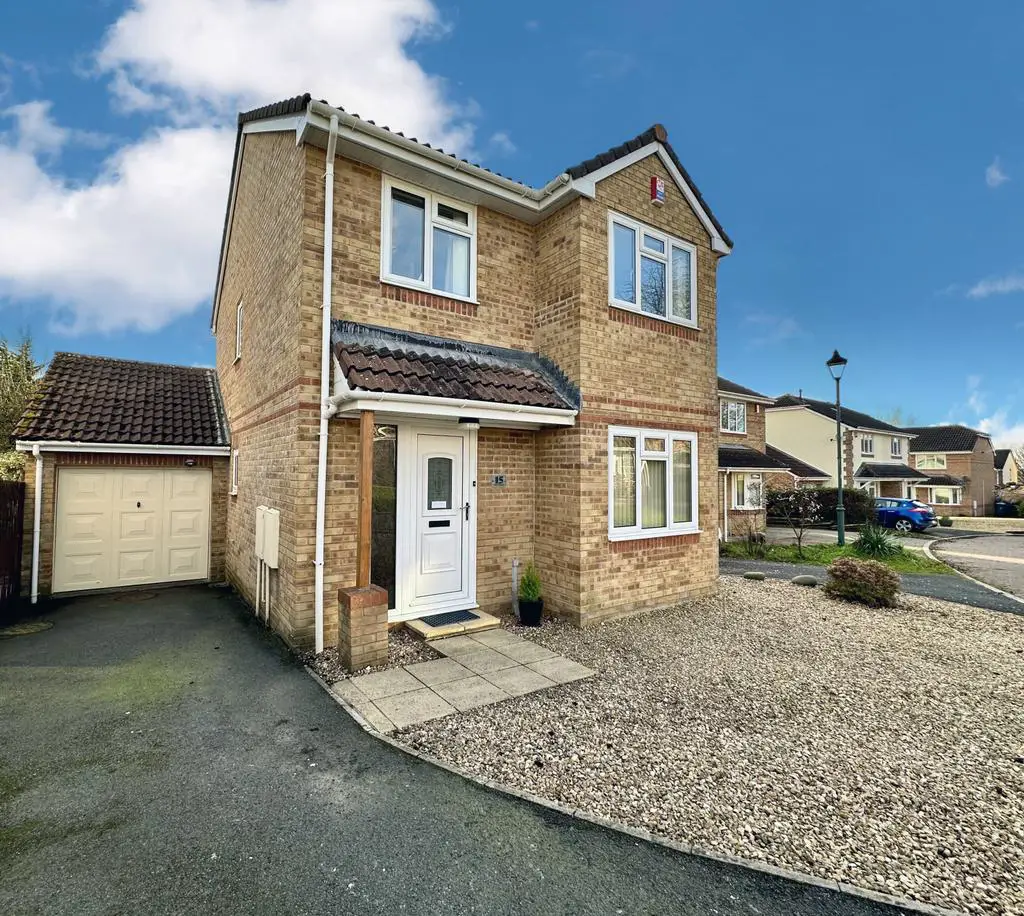
House For Sale £350,000
The most beautiful presented 3 bedroom detached house with UPVC double glazing and gas central heating. The property is located within a quiet cul-de-sac in the sought after residential area of Roundswell. The accommodation comprises of a lounge, dining area, conservatory, kitchen, cloakroom, 3 bedrooms and a bathroom. Outside to the front of the property is a driveway and gravel area for 3/4 cars with a single garage. A side pedestrian access leads to the enclosed rear south facing garden with two decked areas, a lawned garden and summer house.
Property additional info
Lounge: 5.10m x 3.30m (16' 9" x 10' 10")
A great size lounge with bay window, gas fire with surround, fitted carpet, radiator, archway leading to;
Dining room: 2.77m x 2.42m (9' 1" x 7' 11")
Fitted carpet, radiator, patio doors to;
Conservatory: 2.92m x 2.69m (9' 7" x 8' 10")
Laminated flooring, patio doors out to the decking area.
Kitchen: 2.77m x 2.62m (9' 1" x 8' 7")
A beautiful kitchen with high gloss kitchen units in the colour Kashmir with wood effect worktops. and tiled backsplash. Integrated oven, induction hob, fridge and dishwasher. Door leading out to the rear garden. Laminated flooring.
Cloakroom: 1.74m x 1.16m (5' 9" x 3' 10")
Low level W.C. wash hand basin with cabinet below. Heated towel rail, tiled walls, laminated flooring.
First floor landing
Bedroom 1: 4.63m x 3.09m (15' 2" x 10' 2")
Fitted wardrobes, radiator, fitted carpet.
Bedroom 2: 3.17m x 3.09m (10' 5" x 10' 2")
Glimpses of countryside views, radiator, fitted carpet.
Bedroom 3: 2.26m x 2.21m (7' 5" x 7' 3")
Radiator, fitted carpet.
Bathroom:
White bathroom suite comprises of a panelled bath with shower attachment, low level W.C., pedestal wash hand basin. Tiled walls and laminated flooring.
Garage: 5.75m x 2.61m (18' 10" x 8' 7")
Single garage with up and over door, power and light connected.
Outside:
To the front of the property is a driveway and gravel area which offers parking for 3/4 cars. A side pedestrian access leads to a beautiful south facing enclosed rear garden with two decked areas for outdoor dining. A good size lawned garden with mature shrubs and a summer house.
Services:
Mains water, electricity, gas and drainage connected.
EPC:
Band C
Council tax:
Band C Please note council tax bandings can be reassessed after a change of ownership, for further information please contact the local authority.
Tenure:
Freehold
Viewings:
By appointment through Woolliams Property Services. Telephone: Office Hours[use Contact Agent Button] Out of Office Hours:[use Contact Agent Button] or
Useful information:
To find out further useful information on this property such as bin collection days, whether this is a conservation area, planning history etc why not check the North Devon Council website:
Directions:
What 3 words /// agreement.chuckle.generals
The property is situated in a popular residential location, Sainsbury’s and other out of town retailers are a short distance away. Barnstable offers a wider range of local and national retailers and the area is renowned for its delightful countryside and contrasting coastal scenery, with sandy beaches and spectacular cliffs stop vistas.
Property additional info
Lounge: 5.10m x 3.30m (16' 9" x 10' 10")
A great size lounge with bay window, gas fire with surround, fitted carpet, radiator, archway leading to;
Dining room: 2.77m x 2.42m (9' 1" x 7' 11")
Fitted carpet, radiator, patio doors to;
Conservatory: 2.92m x 2.69m (9' 7" x 8' 10")
Laminated flooring, patio doors out to the decking area.
Kitchen: 2.77m x 2.62m (9' 1" x 8' 7")
A beautiful kitchen with high gloss kitchen units in the colour Kashmir with wood effect worktops. and tiled backsplash. Integrated oven, induction hob, fridge and dishwasher. Door leading out to the rear garden. Laminated flooring.
Cloakroom: 1.74m x 1.16m (5' 9" x 3' 10")
Low level W.C. wash hand basin with cabinet below. Heated towel rail, tiled walls, laminated flooring.
First floor landing
Bedroom 1: 4.63m x 3.09m (15' 2" x 10' 2")
Fitted wardrobes, radiator, fitted carpet.
Bedroom 2: 3.17m x 3.09m (10' 5" x 10' 2")
Glimpses of countryside views, radiator, fitted carpet.
Bedroom 3: 2.26m x 2.21m (7' 5" x 7' 3")
Radiator, fitted carpet.
Bathroom:
White bathroom suite comprises of a panelled bath with shower attachment, low level W.C., pedestal wash hand basin. Tiled walls and laminated flooring.
Garage: 5.75m x 2.61m (18' 10" x 8' 7")
Single garage with up and over door, power and light connected.
Outside:
To the front of the property is a driveway and gravel area which offers parking for 3/4 cars. A side pedestrian access leads to a beautiful south facing enclosed rear garden with two decked areas for outdoor dining. A good size lawned garden with mature shrubs and a summer house.
Services:
Mains water, electricity, gas and drainage connected.
EPC:
Band C
Council tax:
Band C Please note council tax bandings can be reassessed after a change of ownership, for further information please contact the local authority.
Tenure:
Freehold
Viewings:
By appointment through Woolliams Property Services. Telephone: Office Hours[use Contact Agent Button] Out of Office Hours:[use Contact Agent Button] or
Useful information:
To find out further useful information on this property such as bin collection days, whether this is a conservation area, planning history etc why not check the North Devon Council website:
Directions:
What 3 words /// agreement.chuckle.generals
