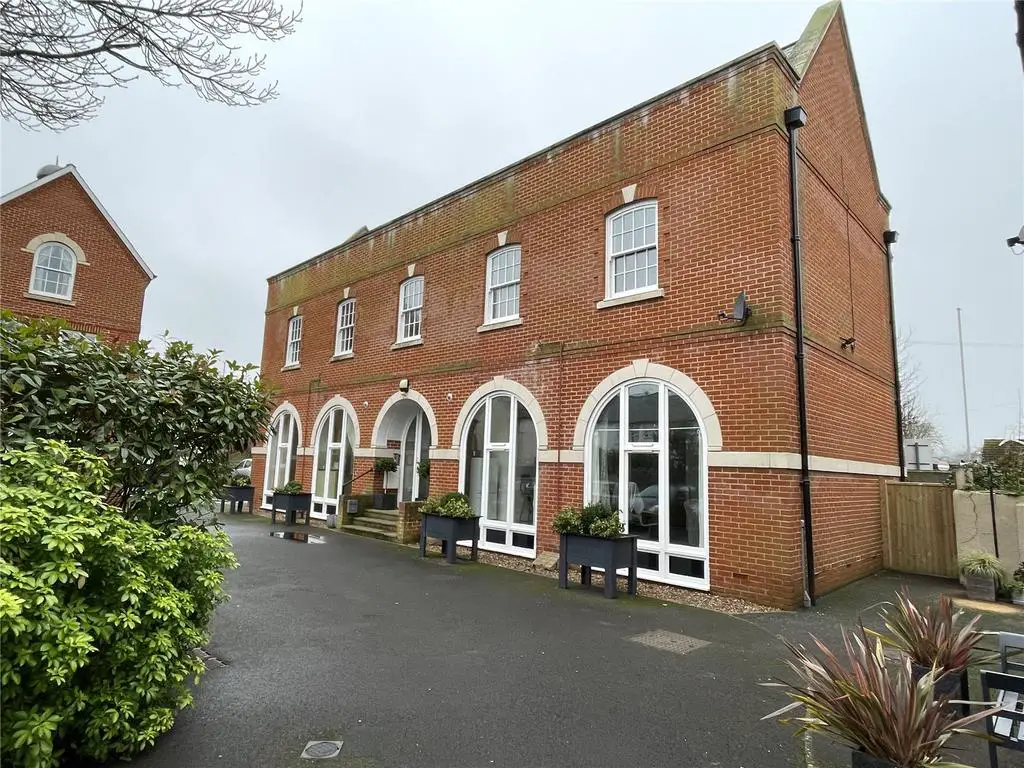
2 bed Flat For Sale £250,000
A charming modern and recently updated 2 bed first floor flat with designated parking space in quiet tucked away courtyard location close to the town centre
SITUATION: Brydian Mews is a delightful courtyard of mixed cottages, apartments and shops architecturally designed to reflect Bridport's historical appeal. It is located just off West Street within a few minutes' walk of the town centre of Bridport with its vibrant community, range of mainly independent shops, twice-weekly street market, vintage and artists' quadrant, Electric Palace theatre/cinema, Art Centre and Bucky Doo Square which hosts bands, festivals and events all year round. There is also a Leisure Centre with indoor swimming pool and there are many organisations and clubs offering a wide range of leisure pursuits.
The coast at West Bay lies some 2 miles to the south reached by road and walk/cycle routes with its fishing harbour, beaches and access to the Jurassic Coastline and South West Coastal Paths.
THE PROPERTY was built in 2007 and features mainly brick elevations under a slate roof with attractive arched glazed shared front entrance and large sash-style windows attracting good natural light flow to the interior. The concrete floors, double-glazed, arched wooden sash windows, modern insulation and recently replaced combi gas boiler make this a quiet and energy-efficient home, ideal for a permanent residence, for letting or for a holiday retreat (holiday lets are not permitted).
The flat has recently been considerably and tastefully updated and there is no forward chain.
DIRECTIONS: From the centre of town, proceed on foot along West Street and turn left into Brydian Mews immediatley after the Kernow Pantry shop. Continue straight ahead into the courtyard and the property will be seen on the right hand-side with parking to the rear (designated space No 8).
THE ACCOMMODATION comprises:
COMMUNAL ENTRANCE HALL with glazed front door with glazed side panels. An easy staircase with balustrade rises to the first floor.
LANDING with private door opening to
HALLWAY with wall-mounted telecom entrance phone and hatch to roof space.
SITTING/DINING ROOM with central easterly window.
GALLEY-STYLE KITCHEN with modern range of wall-mounted and base cupboards with work surface over incorporating a one-and-a-half bowl single-drainer stainless steel sink with mixer tap, a 4-ring gas hob with cooker hood over and integrated oven. Attractive tiled surrounds and ceiling downlighters.
BEDROOM 1 with westerly window with glimpse of distant hills.
BEDROOM 2 also with westerly window.
BATHROOM with obscure-glazed window and modern suite comprising a panelled bath with shower over, vanitory unit with wash basin and toilet. Shaver point, extractor fan, complimenting half-tiled walls.
OUTSIDE
There is a DESIGNATED PARKING SPACE and the use of a communal rear gravelled courtyard on the west side.
SERVICES: Mains water, drainage and electric. Gas-fired central heating. Council Tax Band B.
LEASE: 108 years remaining. The residents are presently buying the freehold and there is a management committee.
SERVICE CHARGES: To be confirmed.
TC/CC/KEA240002/240124
Preliminary Particulars prepared 24.1.24
(Internal photos to follow as redecoration is being finished off.)
SITUATION: Brydian Mews is a delightful courtyard of mixed cottages, apartments and shops architecturally designed to reflect Bridport's historical appeal. It is located just off West Street within a few minutes' walk of the town centre of Bridport with its vibrant community, range of mainly independent shops, twice-weekly street market, vintage and artists' quadrant, Electric Palace theatre/cinema, Art Centre and Bucky Doo Square which hosts bands, festivals and events all year round. There is also a Leisure Centre with indoor swimming pool and there are many organisations and clubs offering a wide range of leisure pursuits.
The coast at West Bay lies some 2 miles to the south reached by road and walk/cycle routes with its fishing harbour, beaches and access to the Jurassic Coastline and South West Coastal Paths.
THE PROPERTY was built in 2007 and features mainly brick elevations under a slate roof with attractive arched glazed shared front entrance and large sash-style windows attracting good natural light flow to the interior. The concrete floors, double-glazed, arched wooden sash windows, modern insulation and recently replaced combi gas boiler make this a quiet and energy-efficient home, ideal for a permanent residence, for letting or for a holiday retreat (holiday lets are not permitted).
The flat has recently been considerably and tastefully updated and there is no forward chain.
DIRECTIONS: From the centre of town, proceed on foot along West Street and turn left into Brydian Mews immediatley after the Kernow Pantry shop. Continue straight ahead into the courtyard and the property will be seen on the right hand-side with parking to the rear (designated space No 8).
THE ACCOMMODATION comprises:
COMMUNAL ENTRANCE HALL with glazed front door with glazed side panels. An easy staircase with balustrade rises to the first floor.
LANDING with private door opening to
HALLWAY with wall-mounted telecom entrance phone and hatch to roof space.
SITTING/DINING ROOM with central easterly window.
GALLEY-STYLE KITCHEN with modern range of wall-mounted and base cupboards with work surface over incorporating a one-and-a-half bowl single-drainer stainless steel sink with mixer tap, a 4-ring gas hob with cooker hood over and integrated oven. Attractive tiled surrounds and ceiling downlighters.
BEDROOM 1 with westerly window with glimpse of distant hills.
BEDROOM 2 also with westerly window.
BATHROOM with obscure-glazed window and modern suite comprising a panelled bath with shower over, vanitory unit with wash basin and toilet. Shaver point, extractor fan, complimenting half-tiled walls.
OUTSIDE
There is a DESIGNATED PARKING SPACE and the use of a communal rear gravelled courtyard on the west side.
SERVICES: Mains water, drainage and electric. Gas-fired central heating. Council Tax Band B.
LEASE: 108 years remaining. The residents are presently buying the freehold and there is a management committee.
SERVICE CHARGES: To be confirmed.
TC/CC/KEA240002/240124
Preliminary Particulars prepared 24.1.24
(Internal photos to follow as redecoration is being finished off.)
