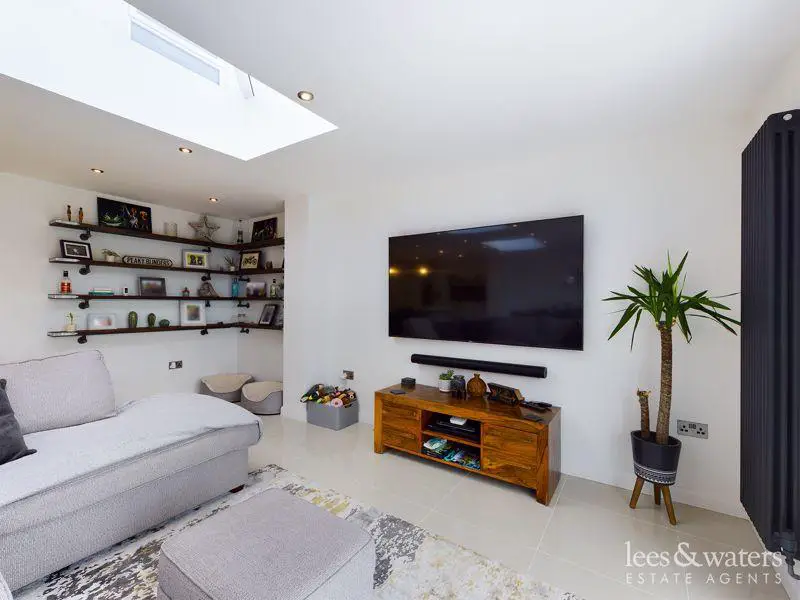
House For Sale £495,000
COMPLETELY REFURBSIHED FROM TOP TO BOTTOM - A FABULOUS FAMILY HOME.
Having undergone complete refurbishment in 2021 this large family home now comes to the market having been extended over the garage and to the rear.
The rear extension adds a welcome space that allows for a beautiful kitchen/dining/living space, having bi-fold doors opening out onto the large patio.
Beyond the patio is a large area of lawn and a further patio at the bottom of the garden plays host to the office and gym, perfect for those needing to work from home with it being heated, insulated and of course having power and light.
To the first floor are four bedrooms and main bathroom. The principal bedroom comes with a dressing area and shower room en suite.
In addition to the gas central heating system there is under floor heating to the ground floor, all new internal doors, fitted blinds that will stay with the property and a number of integrated appliances in the kitchen.
Other work includes new plasterwork throughout (bedroom four was done just before the rest of the house and the extension work) and there are several new radiators throughout the home.
This is a truly immaculate property walking distance from the ever popular Haygrove School.
Please note that the air conditioning units fitted in the gym and home office will be retained by the vendors. They will put good any marks or holes left, once removed.
Entrance Hall
Lounge - 11' 5'' x 12' 6'' (3.48m x 3.81m)
Kitchen/Dining/Living - Please refer to measurements on floor plan
Utility Room - 6' 0'' x 6' 1'' (1.82m x 1.85m)
WC - 3' 9'' x 5' 11'' (1.14m x 1.81m)
Garage - 12' 8'' x 7' 3'' (3.86m x 2.22m)
First Floor
Bedroom One - 12' 3'' x 9' 4'' (3.73m x 2.84m) not including door recess
En Suite - 6' 9'' x 5' 5'' (2.05m x 1.66m)
Bedroom Two - 11' 8'' x 9' 2'' (3.56m x 2.80m) not into bay
Bedroom Three - 12' 8'' x 7' 5'' (3.87m x 2.27m)
Bedroom Four - 8' 2'' x 7' 6'' (2.48m x 2.28m)
Bathroom - 9' 2'' x 6' 1'' (2.80m x 1.85m)
Tenure
Freehold
Services
Mains gas, electricity, water and drainage
Heating
Gas central heating
Council Tax Band
D
Council Tax Band: D
Tenure: Freehold
Having undergone complete refurbishment in 2021 this large family home now comes to the market having been extended over the garage and to the rear.
The rear extension adds a welcome space that allows for a beautiful kitchen/dining/living space, having bi-fold doors opening out onto the large patio.
Beyond the patio is a large area of lawn and a further patio at the bottom of the garden plays host to the office and gym, perfect for those needing to work from home with it being heated, insulated and of course having power and light.
To the first floor are four bedrooms and main bathroom. The principal bedroom comes with a dressing area and shower room en suite.
In addition to the gas central heating system there is under floor heating to the ground floor, all new internal doors, fitted blinds that will stay with the property and a number of integrated appliances in the kitchen.
Other work includes new plasterwork throughout (bedroom four was done just before the rest of the house and the extension work) and there are several new radiators throughout the home.
This is a truly immaculate property walking distance from the ever popular Haygrove School.
Please note that the air conditioning units fitted in the gym and home office will be retained by the vendors. They will put good any marks or holes left, once removed.
Entrance Hall
Lounge - 11' 5'' x 12' 6'' (3.48m x 3.81m)
Kitchen/Dining/Living - Please refer to measurements on floor plan
Utility Room - 6' 0'' x 6' 1'' (1.82m x 1.85m)
WC - 3' 9'' x 5' 11'' (1.14m x 1.81m)
Garage - 12' 8'' x 7' 3'' (3.86m x 2.22m)
First Floor
Bedroom One - 12' 3'' x 9' 4'' (3.73m x 2.84m) not including door recess
En Suite - 6' 9'' x 5' 5'' (2.05m x 1.66m)
Bedroom Two - 11' 8'' x 9' 2'' (3.56m x 2.80m) not into bay
Bedroom Three - 12' 8'' x 7' 5'' (3.87m x 2.27m)
Bedroom Four - 8' 2'' x 7' 6'' (2.48m x 2.28m)
Bathroom - 9' 2'' x 6' 1'' (2.80m x 1.85m)
Tenure
Freehold
Services
Mains gas, electricity, water and drainage
Heating
Gas central heating
Council Tax Band
D
Council Tax Band: D
Tenure: Freehold
