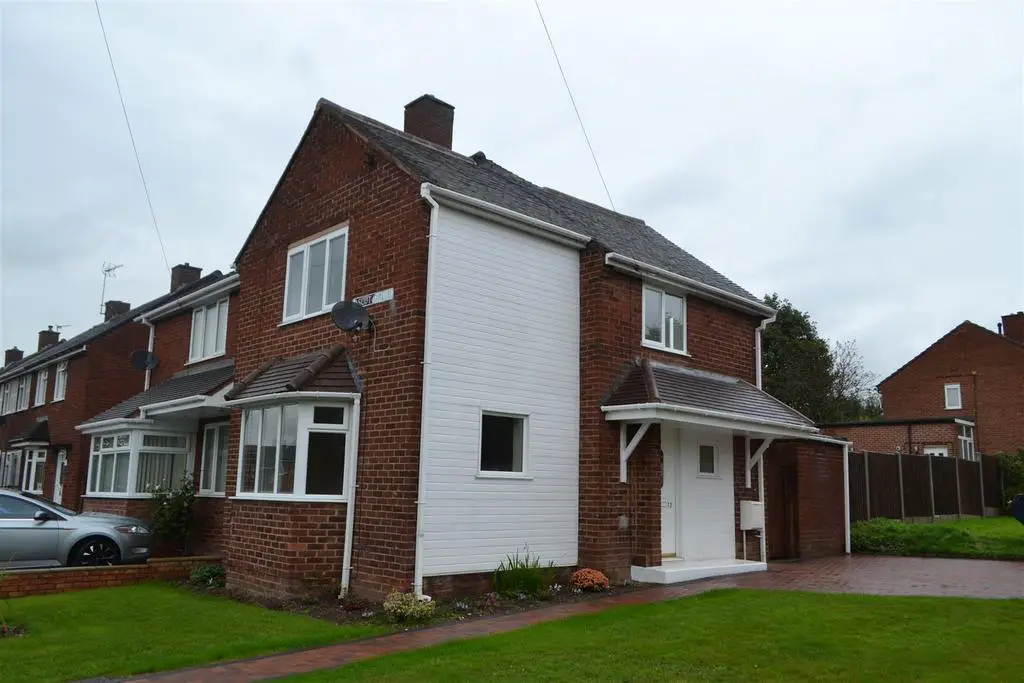
House For Sale £215,000
A fully refurbished and spacious two bedroom semi detached house occupying a generous corner plot and ideally located in the popular Longford Estate in Cannock. situated close to the Town Centre, schools shops and public transport routes. In brief the accommodation comprises of: Entrance hallway, Refitted modern kitchen, utility, Lounge, two good sized bedrooms, refitted modern bathroom, good sized rear garden, front garden and off road parking.
*IDEAL FIRST TIME BUY*NO UPWARD CHAIN*VIEWING HIGHLY RECOMMENDED TO APPRECIATE SIZE AND QUALITY OF PROPERTY ON OFFER*
Entrance Hallway - Having a ceiling light point, radiator ,a door into the lounge and door to the kitchen
Lounge - 4.52m'' x 3.66m into bay (14'10'' x 12' into bay) - Having a ceiling light point, power points, laminate wood effect flooring, a wall mounted electric fire a double glazed bay window to the front and a window to the side.
Refitted Kitchen - 3.18m'' x 4.19m'' max 3.07m'' min (10'5'' x 13'9' - Having a range of wall mounted and base units with roll top work surfaces over incorporating a sink and drainer ,built in electric hob and oven with extractor hood over, space for a fridge freezer, storage cupboard, tiled flooring, partially tiled walls, plumbing for a washing machine and a double glazed window to the rear.
Utility - 2.29m'' x 1.65m' (7'6'' x 5'5') - Having base and wall units, power points, partial wall tiling, tiled flooring and a double glazed window to the side and door to the rear.
First Floor Landing - Having a ceiling light point, loft access, power point, airing cupboard and doors to:
Good Sized Master Bedroom - 4.50m'' x 3.12m'' (14'9'' x 10'3'') - Having a ceiling light point, power points, radiator and a double glazed window to the front.
Bedroom Two - 4.17m'' max 3.12m'' min x 2.84m'' (13'8'' max 10'3 -
Refitted Modern Bathroom - A suite comprises of Low level WC, pedestal wash hand basin, bath with shower over, inset ceiling spot lights, heated towel rail partially tiled walls and a double glazed obscured window to the rear.
Outside - To the front of the property there is a lawn area and a block paved driveway. There is a good sized rear garden with a paved patio, gravelled area, rockery display and a decked seating area.
*IDEAL FIRST TIME BUY*NO UPWARD CHAIN*VIEWING HIGHLY RECOMMENDED TO APPRECIATE SIZE AND QUALITY OF PROPERTY ON OFFER*
Entrance Hallway - Having a ceiling light point, radiator ,a door into the lounge and door to the kitchen
Lounge - 4.52m'' x 3.66m into bay (14'10'' x 12' into bay) - Having a ceiling light point, power points, laminate wood effect flooring, a wall mounted electric fire a double glazed bay window to the front and a window to the side.
Refitted Kitchen - 3.18m'' x 4.19m'' max 3.07m'' min (10'5'' x 13'9' - Having a range of wall mounted and base units with roll top work surfaces over incorporating a sink and drainer ,built in electric hob and oven with extractor hood over, space for a fridge freezer, storage cupboard, tiled flooring, partially tiled walls, plumbing for a washing machine and a double glazed window to the rear.
Utility - 2.29m'' x 1.65m' (7'6'' x 5'5') - Having base and wall units, power points, partial wall tiling, tiled flooring and a double glazed window to the side and door to the rear.
First Floor Landing - Having a ceiling light point, loft access, power point, airing cupboard and doors to:
Good Sized Master Bedroom - 4.50m'' x 3.12m'' (14'9'' x 10'3'') - Having a ceiling light point, power points, radiator and a double glazed window to the front.
Bedroom Two - 4.17m'' max 3.12m'' min x 2.84m'' (13'8'' max 10'3 -
Refitted Modern Bathroom - A suite comprises of Low level WC, pedestal wash hand basin, bath with shower over, inset ceiling spot lights, heated towel rail partially tiled walls and a double glazed obscured window to the rear.
Outside - To the front of the property there is a lawn area and a block paved driveway. There is a good sized rear garden with a paved patio, gravelled area, rockery display and a decked seating area.
