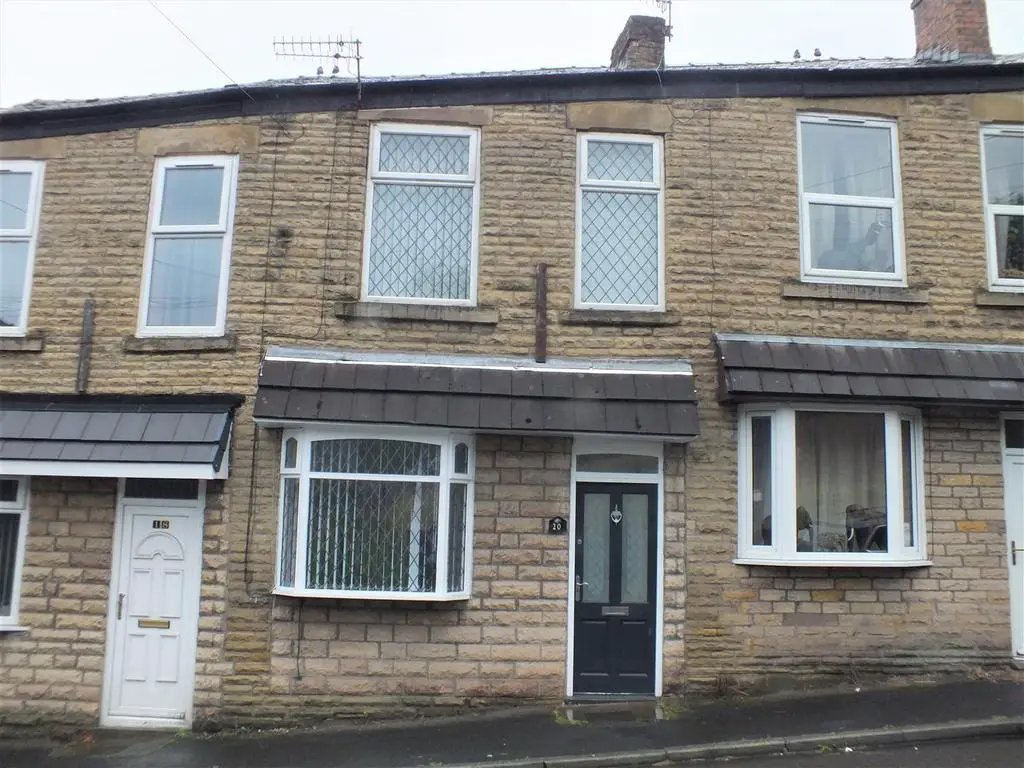
House For Sale £175,000
Situated close to all the amenities on nearby Manchester Road, including Mossley train station, this larger than average, three bedroom, mid terrace comes onto the market in excellent decorative order and has a larger than average size rear yard with pleasant aspect to the rear.
Local amenities are readily available in both Bottom and Top Mossley, Mossley train station provides excellent commuter links to Manchester City Centre. There are a range of local pubs and restaurants in the vicinity and also within easy reach are junior and high schools. The property is majority uPVC with a gas fired central heating system.
Contd... - The Accommodation briefly comprises:
Entrance Vestibule, Lounge, good sized Dining Kitchen with access to useful Storage Cellars which run under the full depth of the property
To the first floor there are 3 well proportioned Bedrooms and a Bathroom/WC with white suite
Externally there is a larger than average flagged private enclosed Rear Yard
The Accommodation In Detail: -
Entrance Vestibule - Double glazed front door, laminate flooring
Lounge - 4.17m x 3.76m (including vestibule) (13'8 x 12'4 ( - Laminate flooring, timber double glazed bow window, central heating radiator
Dining Kitchen - 4.24m x 3.66m (13'11 x 12'0) - Single drainer stainless steel sink unit, range of wall and floor mounted units, built-in stainless oven, four ring gas hob, stainless steel back plate and extractor hood, plumbed for automatic washing machine, access to Cellar, uPVC double glazed window, central heating radiator
Cellar - Runs the full depth of the property providing useful storage space, split into 3 separate rooms
First Floor: -
Landing - Loft access
Bedroom (1) - 4.29m x 2.82m reducing to 2.51m (14'1 x 9'3 reduci - uPVC double glazed window, central heating radiator
Bedroom (2) - 3.71m x 1.80m plus door recess (12'2 x 5'11 plus d - uPVC double glazed window, central heating radiator
Bedroom (3) - 2.69m x 2.18m (8'10 x 7'2) - uPVC double glazed window, central heating radiator
Bathroom/Wc - 1.96m x 1.73m (6'5 x 5'8) - White suite having panel bath with mixer shower tap attachment, low level WC, pedestal wash hand basin, part tiled, central heating radiator
Externally: -
Larger Than Average Rear Flagged Yard -
Local amenities are readily available in both Bottom and Top Mossley, Mossley train station provides excellent commuter links to Manchester City Centre. There are a range of local pubs and restaurants in the vicinity and also within easy reach are junior and high schools. The property is majority uPVC with a gas fired central heating system.
Contd... - The Accommodation briefly comprises:
Entrance Vestibule, Lounge, good sized Dining Kitchen with access to useful Storage Cellars which run under the full depth of the property
To the first floor there are 3 well proportioned Bedrooms and a Bathroom/WC with white suite
Externally there is a larger than average flagged private enclosed Rear Yard
The Accommodation In Detail: -
Entrance Vestibule - Double glazed front door, laminate flooring
Lounge - 4.17m x 3.76m (including vestibule) (13'8 x 12'4 ( - Laminate flooring, timber double glazed bow window, central heating radiator
Dining Kitchen - 4.24m x 3.66m (13'11 x 12'0) - Single drainer stainless steel sink unit, range of wall and floor mounted units, built-in stainless oven, four ring gas hob, stainless steel back plate and extractor hood, plumbed for automatic washing machine, access to Cellar, uPVC double glazed window, central heating radiator
Cellar - Runs the full depth of the property providing useful storage space, split into 3 separate rooms
First Floor: -
Landing - Loft access
Bedroom (1) - 4.29m x 2.82m reducing to 2.51m (14'1 x 9'3 reduci - uPVC double glazed window, central heating radiator
Bedroom (2) - 3.71m x 1.80m plus door recess (12'2 x 5'11 plus d - uPVC double glazed window, central heating radiator
Bedroom (3) - 2.69m x 2.18m (8'10 x 7'2) - uPVC double glazed window, central heating radiator
Bathroom/Wc - 1.96m x 1.73m (6'5 x 5'8) - White suite having panel bath with mixer shower tap attachment, low level WC, pedestal wash hand basin, part tiled, central heating radiator
Externally: -
Larger Than Average Rear Flagged Yard -