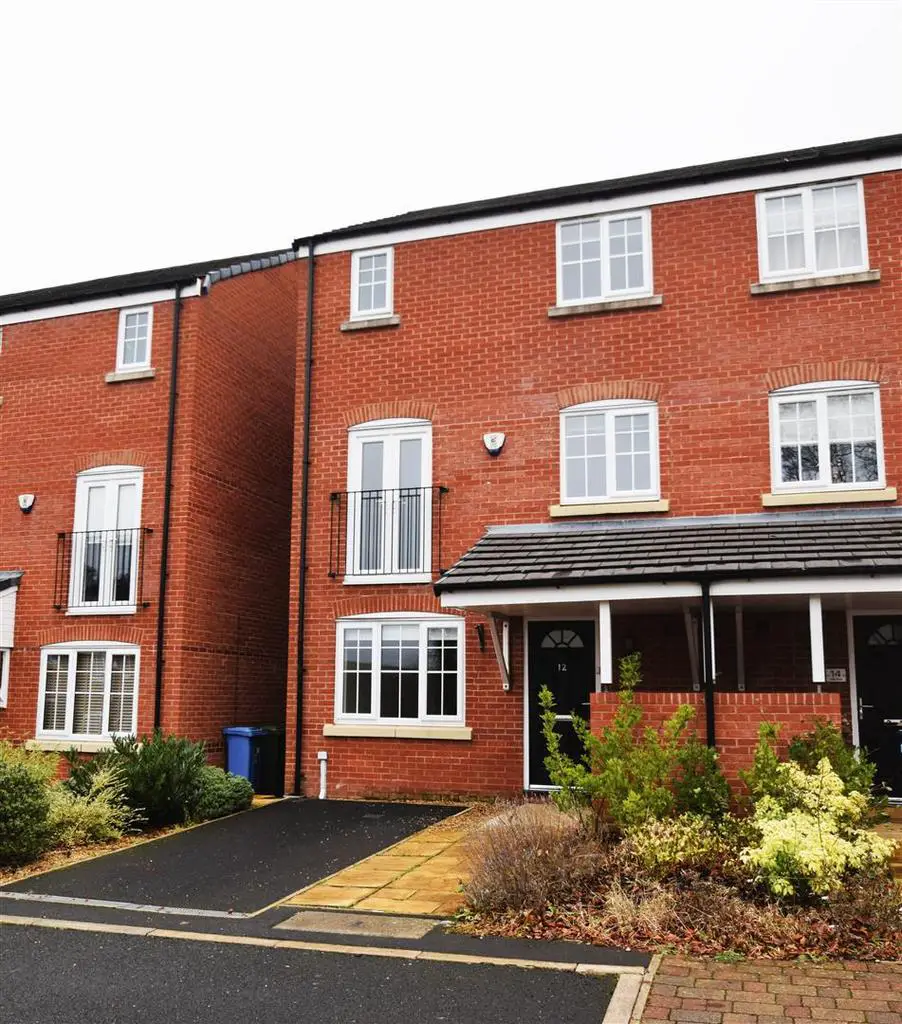
House For Sale £309,000
W.C Dawson and Son is pleased to welcome to the market this well presented, modern, 3 storey town house. The property comes to the market with No Forward Vendor Chain.
The property itself is situated in a highly sought after location on a well presented development, it is also close to all desired local amenities such as state schools, supermarkets, transport links, gym Etc, Cheetham park and The Priory Tennis Club.
Viewing is highly recommended of this well presented spacious property.
The Accommodation Comprises: -
Entrance Hallway - A bright and vibrant hallway which comprises of fitted carpet, fitted radiator and leads to the following rooms.
Bedroom (4) - 5.1 x 2.7 (16'8" x 8'10") - Double bedroom which comprises fitted carpet, uPVC double glazing and fitted radiator.
Water Closet/Cloaks - 1.5 x 0.8 (4'11" x 2'7" ) - Comprises of vinyl type flooring, fitted radiator, extractor fan, a low level white wash hand basin and water closet.
Storage Cupboard - Suitable and spacious ground ground floor storage cupboard.
Sitting Room - 3.1 x 4.8 (10'2" x 15'8") - Comprises of fitted carpet, uPVC double glazing, fitted radiator and dual balconettes.
Kitchen - 3.8 x 4.8 (12'5" x 15'8") - Family kitchen which comprises of vinyl type flooring, modern integrated units, integrated fridge freezer, laminate type worktops, sink, uPVC double glazing, fitted radiator, dual electric oven, gas hob and PVC glazed sliding doors which lead to rear garden.
Second Water Closet - 0.8 x 1.8 (2'7" x 5'10" ) - Comprises of vinyl type flooring, uPVC double glazing, fitted radiator, extractor fan, low level white hand wash basin and water closet.
Bedroom (1) - 3.1 x 3.3 (10'2" x 10'9") - A large double bedroom which comprises of fitted carpet, uPVC double glazing and fitted radiator.
En-Suite - 2.1 x 1.3 (6'10" x 4'3" ) - A modern suite which comprises of vinyl type flooring, chrome fitted radiator, uPVC double glazing, tiled shower cubicle, extractor van, low level white wash hand basin and water closet.
Bedroom (2) - 2.8 x 2.5 (9'2" x 8'2") - Double bedroom which comprises of fitted carpet, uPVC double glazing, fitted radiator.
Bedroom (3) - 2.7 x 2.0 (8'10" x 6'6") - A nice sized bedroom which comprises of fitted carpet, uPVC double glazing, fitted radiator.
Family Bathroom - 1.9 x 1.5 (6'2" x 4'11" ) - A modern suite which comprises of vinyl type flooring, chrome fitted radiator, uPVC double glazing, panel bath with tile surround, extractor fan, low level white wash hand basin and water closet.
General Storage Cupboard -
External: - To the rear the property provides a low maintenance, private stone flagged garden with seating area.
To the front elevation the property provides off road parking for two vehicles.
The property itself is situated in a highly sought after location on a well presented development, it is also close to all desired local amenities such as state schools, supermarkets, transport links, gym Etc, Cheetham park and The Priory Tennis Club.
Viewing is highly recommended of this well presented spacious property.
The Accommodation Comprises: -
Entrance Hallway - A bright and vibrant hallway which comprises of fitted carpet, fitted radiator and leads to the following rooms.
Bedroom (4) - 5.1 x 2.7 (16'8" x 8'10") - Double bedroom which comprises fitted carpet, uPVC double glazing and fitted radiator.
Water Closet/Cloaks - 1.5 x 0.8 (4'11" x 2'7" ) - Comprises of vinyl type flooring, fitted radiator, extractor fan, a low level white wash hand basin and water closet.
Storage Cupboard - Suitable and spacious ground ground floor storage cupboard.
Sitting Room - 3.1 x 4.8 (10'2" x 15'8") - Comprises of fitted carpet, uPVC double glazing, fitted radiator and dual balconettes.
Kitchen - 3.8 x 4.8 (12'5" x 15'8") - Family kitchen which comprises of vinyl type flooring, modern integrated units, integrated fridge freezer, laminate type worktops, sink, uPVC double glazing, fitted radiator, dual electric oven, gas hob and PVC glazed sliding doors which lead to rear garden.
Second Water Closet - 0.8 x 1.8 (2'7" x 5'10" ) - Comprises of vinyl type flooring, uPVC double glazing, fitted radiator, extractor fan, low level white hand wash basin and water closet.
Bedroom (1) - 3.1 x 3.3 (10'2" x 10'9") - A large double bedroom which comprises of fitted carpet, uPVC double glazing and fitted radiator.
En-Suite - 2.1 x 1.3 (6'10" x 4'3" ) - A modern suite which comprises of vinyl type flooring, chrome fitted radiator, uPVC double glazing, tiled shower cubicle, extractor van, low level white wash hand basin and water closet.
Bedroom (2) - 2.8 x 2.5 (9'2" x 8'2") - Double bedroom which comprises of fitted carpet, uPVC double glazing, fitted radiator.
Bedroom (3) - 2.7 x 2.0 (8'10" x 6'6") - A nice sized bedroom which comprises of fitted carpet, uPVC double glazing, fitted radiator.
Family Bathroom - 1.9 x 1.5 (6'2" x 4'11" ) - A modern suite which comprises of vinyl type flooring, chrome fitted radiator, uPVC double glazing, panel bath with tile surround, extractor fan, low level white wash hand basin and water closet.
General Storage Cupboard -
External: - To the rear the property provides a low maintenance, private stone flagged garden with seating area.
To the front elevation the property provides off road parking for two vehicles.
