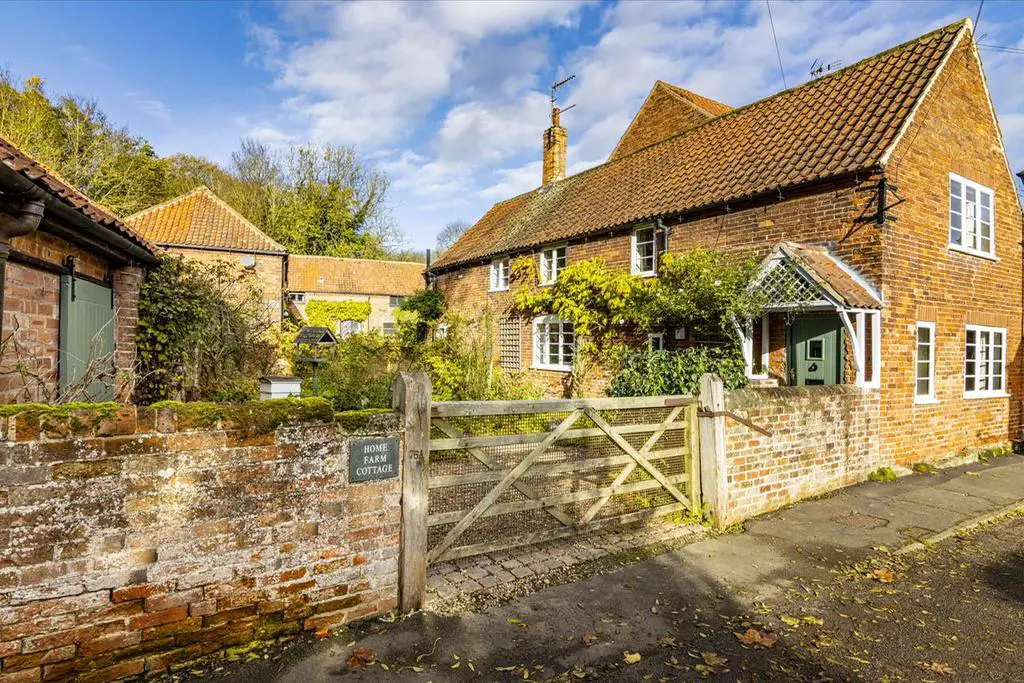
House For Sale £500,000
A most attractive and superbly presented Grade 2 listed 3 bedroom attached period home of considerable charm, situated in this picturesque hamlet on the outskirts of Southwell town centre. The property has been much improved by the current owners and offers deceptively spacious family accommodation throughout with a substantial two storey cart barn/outbuilding that offers potential for conversion to an annexe, studio, home office or games room, subject to planning consents. The location is idyllic being only minutes from Southwell town centre, renowned minster cathedral, boutique shops, cafes, primary and secondary schools and numerous cultural activities. Please call us for more details. NO ONWARD CHAIN.
Entrance Hall: - 4.51m x 1.82m (14'9" x 5'11") - With stairs to first flooring access to downstairs cloakroom/w/c
Lounge: - 4.47m x 4.17m (14'7" x 13'8") -
Dining Room: - 6.30m x 5.03m (20'8" x 16'6") -
Kitchen Breakfast Room: - 5.13m x 4.34m (16'9" x 14'2") - Measurements include door and entrance recess.
Walk-In Pantry - 1.62m x 1.20m (5'3" x 3'11") -
First Floor Landing: - 10.14m x 2.33m (33'3" x 7'7") - With study/craft area at rear. Stairs to attic room.
Eaves Storage - 4.36m x 1.31m (14'3" x 4'3") -
Bedroom 1: - 4.87m x 3.57m (15'11" x 11'8") -
Bedroom 2: - 3.74m x 2.69m (12'3" x 8'9") -
Bedroom 3: - 3.77m x 2.13m (12'4" x 6'11") -
Family Bathroom: - 4.06m x 2.74m (13'3" x 8'11") -
Attic Room: - 3.96m x 3.18m (12'11" x 10'5") -
Outside: -
Cart Barn/Shed - 5.07m x 3.51 (16'7" x 11'6") -
Store: - 2.71m x 2.10m (8'10" x 6'10") -
Rear Store: - 2.72m x 2.68m (8'11" x 8'9") - Stairs to first mezzanine:
Mezzanine Floor: - 3.20m x 2.73m (10'5" x 8'11") -
Entrance Hall: - 4.51m x 1.82m (14'9" x 5'11") - With stairs to first flooring access to downstairs cloakroom/w/c
Lounge: - 4.47m x 4.17m (14'7" x 13'8") -
Dining Room: - 6.30m x 5.03m (20'8" x 16'6") -
Kitchen Breakfast Room: - 5.13m x 4.34m (16'9" x 14'2") - Measurements include door and entrance recess.
Walk-In Pantry - 1.62m x 1.20m (5'3" x 3'11") -
First Floor Landing: - 10.14m x 2.33m (33'3" x 7'7") - With study/craft area at rear. Stairs to attic room.
Eaves Storage - 4.36m x 1.31m (14'3" x 4'3") -
Bedroom 1: - 4.87m x 3.57m (15'11" x 11'8") -
Bedroom 2: - 3.74m x 2.69m (12'3" x 8'9") -
Bedroom 3: - 3.77m x 2.13m (12'4" x 6'11") -
Family Bathroom: - 4.06m x 2.74m (13'3" x 8'11") -
Attic Room: - 3.96m x 3.18m (12'11" x 10'5") -
Outside: -
Cart Barn/Shed - 5.07m x 3.51 (16'7" x 11'6") -
Store: - 2.71m x 2.10m (8'10" x 6'10") -
Rear Store: - 2.72m x 2.68m (8'11" x 8'9") - Stairs to first mezzanine:
Mezzanine Floor: - 3.20m x 2.73m (10'5" x 8'11") -
