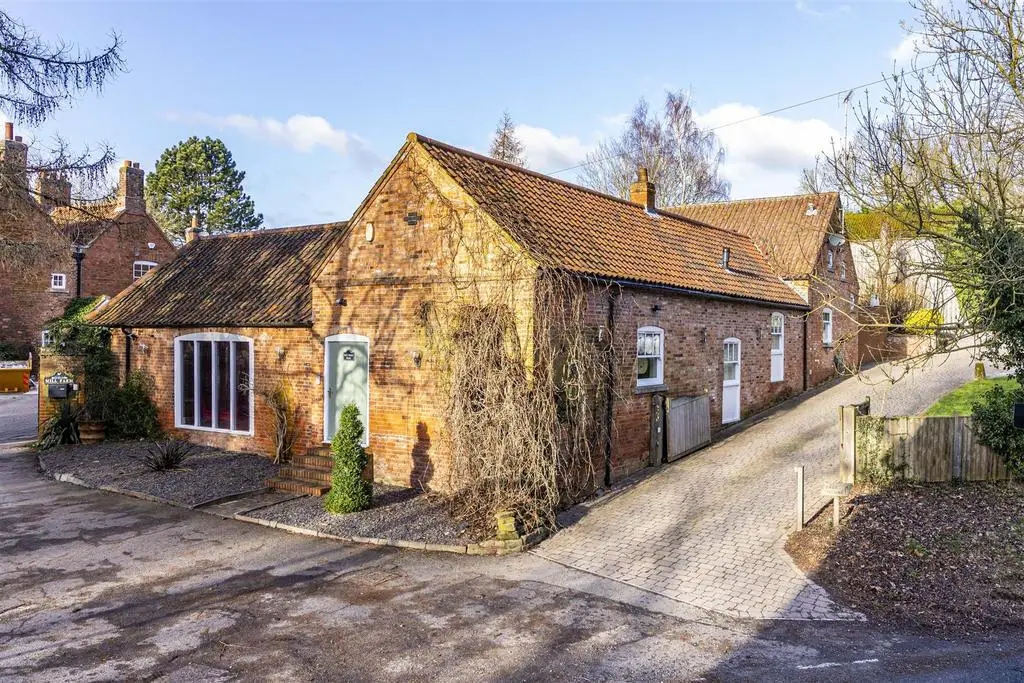
House For Sale £950,000
A substantial 5 bedroom two storey Victorian barn conversion of immense character and charm, situated within this beautiful rural village close to the historic town of Southwell. This outstanding and stylish home is offered for sale in immaculate order throughout and includes a substantial timber open barn measuring over 1800 sq ft (169 sq metres), two separate garden areas and off road parking. The interior of Mill Farm Barn has been completely updated by the current owners and includes 3 principal reception rooms, central hallway with feature spiral staircase, games room, two ground floor bedrooms with en suite plus a magnificent Neptune kitchen breakfast room with central island and separate utility.. The first floor comprises 3 further bedrooms with en suite bathroom to the master bedroom, dressing room and en suite shower rooms to the two remaining bedrooms (plus one additional dressing room).The property features an attractive outside central paved courtyard area with further gardens to the rear and a large lawn area with further parking to the east side of the driveway. Viewing strongly recommended.
Entrance Hallway: - 6.06 x 3.86 (19'10" x 12'7") -
W/C: - 2.24 x 1.91 (7'4" x 6'3") -
Living Room: - 6.61 x 6.18 (21'8" x 20'3") -
Kitchen / Dining Room: - 8.77 x 6.19 (28'9" x 20'3") -
Utility Room: - 4.59 x 1.39 (15'0" x 4'6") -
Hallway: - 5.01 x 1.31 (16'5" x 4'3") -
Snug: - 5.06 x 4.91 (16'7" x 16'1") -
Sitting Room: - 7.14 x 4.93 (23'5" x 16'2") -
Mezzanine: - 4.94 x 2.79 (16'2" x 9'1") -
Hall: - 2.68 x 1.62 (8'9" x 5'3") -
W/C - 3.19 x 1.65 (10'5" x 5'4") -
Games Room: - 9.26 x 4.00 (30'4" x 13'1") -
Bedroom 4: - 4.46 x 3.34 (14'7" x 10'11") -
Jack & Jill Shower Room: - 3.27 x 2.95 (10'8" x 9'8") -
Bedroom 5: - 4.43 x 3.20 (14'6" x 10'5") -
Hallway: - 3.27 x 1.30 (10'8" x 4'3") -
First Floor: -
Landing: - 2.85 x 2.5 (9'4" x 8'2") -
Landing: - 4.47 x 4.19 (14'7" x 13'8") -
Deep Wardrobe: - 3.85m x 1.92 (12'7" x 6'3") -
Bedroom 1: - 5.60 x 3.39 (18'4" x 11'1") -
En Suite Bathroom: - 3.90 x 3.14 (12'9" x 10'3") -
Wardrobe: - 3.14 x 1.37 (10'3" x 4'5") -
Bedroom 2: - 5.63 x 3.53 (18'5" x 11'6") -
En Suite Shower Room: - 2.29 x 1.47 (7'6" x 4'9") -
Bedroom 3: - 3.36 x 3.31 (11'0" x 10'10") -
Dressing Room: - 3.34 x 2.17 (10'11" x 7'1") -
En Suite Shower Room: - 3.03 x 1.65 (9'11" x 5'4") -
Outside: - Courtyard garden, rear garden, side lawned garden with parking area.
Barn: - 18.33 x 9.24 (60'1" x 30'3") -
Entrance Hallway: - 6.06 x 3.86 (19'10" x 12'7") -
W/C: - 2.24 x 1.91 (7'4" x 6'3") -
Living Room: - 6.61 x 6.18 (21'8" x 20'3") -
Kitchen / Dining Room: - 8.77 x 6.19 (28'9" x 20'3") -
Utility Room: - 4.59 x 1.39 (15'0" x 4'6") -
Hallway: - 5.01 x 1.31 (16'5" x 4'3") -
Snug: - 5.06 x 4.91 (16'7" x 16'1") -
Sitting Room: - 7.14 x 4.93 (23'5" x 16'2") -
Mezzanine: - 4.94 x 2.79 (16'2" x 9'1") -
Hall: - 2.68 x 1.62 (8'9" x 5'3") -
W/C - 3.19 x 1.65 (10'5" x 5'4") -
Games Room: - 9.26 x 4.00 (30'4" x 13'1") -
Bedroom 4: - 4.46 x 3.34 (14'7" x 10'11") -
Jack & Jill Shower Room: - 3.27 x 2.95 (10'8" x 9'8") -
Bedroom 5: - 4.43 x 3.20 (14'6" x 10'5") -
Hallway: - 3.27 x 1.30 (10'8" x 4'3") -
First Floor: -
Landing: - 2.85 x 2.5 (9'4" x 8'2") -
Landing: - 4.47 x 4.19 (14'7" x 13'8") -
Deep Wardrobe: - 3.85m x 1.92 (12'7" x 6'3") -
Bedroom 1: - 5.60 x 3.39 (18'4" x 11'1") -
En Suite Bathroom: - 3.90 x 3.14 (12'9" x 10'3") -
Wardrobe: - 3.14 x 1.37 (10'3" x 4'5") -
Bedroom 2: - 5.63 x 3.53 (18'5" x 11'6") -
En Suite Shower Room: - 2.29 x 1.47 (7'6" x 4'9") -
Bedroom 3: - 3.36 x 3.31 (11'0" x 10'10") -
Dressing Room: - 3.34 x 2.17 (10'11" x 7'1") -
En Suite Shower Room: - 3.03 x 1.65 (9'11" x 5'4") -
Outside: - Courtyard garden, rear garden, side lawned garden with parking area.
Barn: - 18.33 x 9.24 (60'1" x 30'3") -
