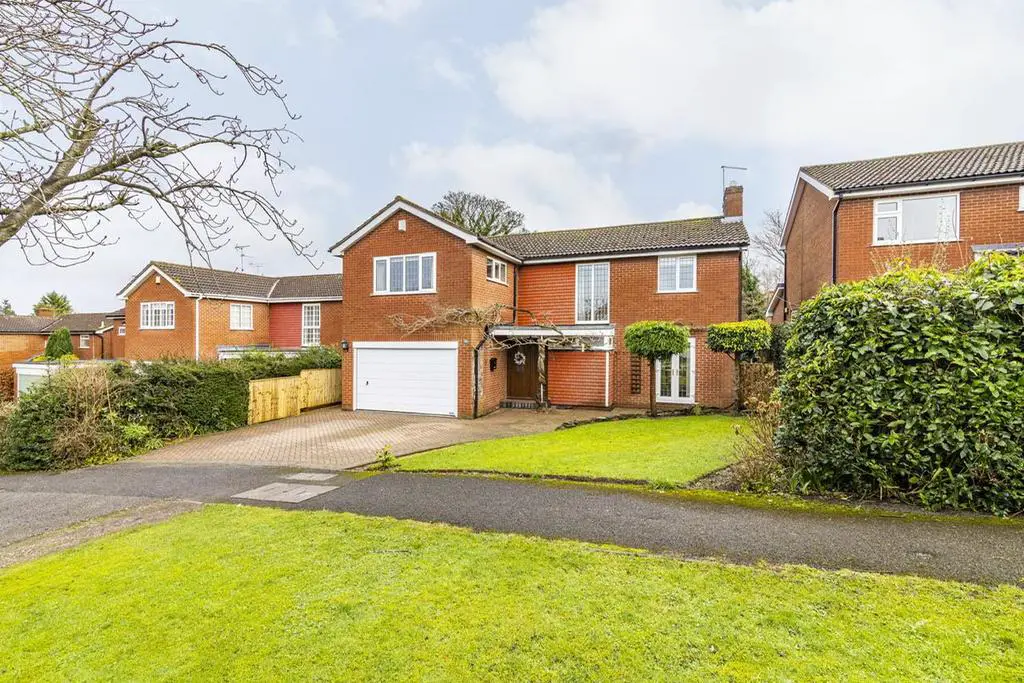
House For Sale £550,000
A beautifully presented and particularly spacious 5 bedroom detached family home situated in a most desirable location, close to Southwell town centre, schools and numerous local amenities. The property occupies a prominent plot with a private and secluded rear garden, ample driveway parking and integral double garage. Features of note include a large master bedroom with en suite shower room, re-fitted family bathroom, re-fitted kitchen breakfast room, spacious utility (forming the rear portion of the garage) plus lounge, dining room, downstairs cloakroom and superb rear garden/sitting room.No onward chain.Viewing strongly recommended.
Entrance Porch: - 1.48 x 1.05 (4'10" x 3'5") -
Hall: - 3.78 x 2.17 (12'4" x 7'1") -
W/C: - 1.86 x 1.73 (6'1" x 5'8") -
Lounge: - 5.48 x 3.21 (17'11" x 10'6") -
Dining Room: - 3.79 x 3.20 (12'5" x 10'5") -
Sitting/Garden Room: - 6.71 x 3.23 (22'0" x 10'7") -
Kitchen / Breakfast Room: - 4.29 x 3.87 (14'0" x 12'8") -
Utility Room: - 4.15 x 2.33 (13'7" x 7'7") -
Landing: - 5.56 x 2.78 (18'2" x 9'1") -
Bedroom: - 4.86 x 4.18 (15'11" x 13'8") -
En Suite Shower Room: - 1.69 x 1.55 (5'6" x 5'1") -
Bedroom: - 3.78 x 3.22 (12'4" x 10'6") -
Bedroom: - 3.30 x 3.21 (10'9" x 10'6") -
Bedroom: - 3.20 x 2.61 (10'5" x 8'6") -
Bedroom: - 2.78 x 2.29 (9'1" x 7'6") -
Bathroom: - 2.98 x 1.64 (9'9" x 5'4") -
Garage: - 4.24 x 2.38 (13'10" x 7'9") - The garage area is reduced because the rear section has been integrated into the utility room, however, this could be easily re-instated if required.
Entrance Porch: - 1.48 x 1.05 (4'10" x 3'5") -
Hall: - 3.78 x 2.17 (12'4" x 7'1") -
W/C: - 1.86 x 1.73 (6'1" x 5'8") -
Lounge: - 5.48 x 3.21 (17'11" x 10'6") -
Dining Room: - 3.79 x 3.20 (12'5" x 10'5") -
Sitting/Garden Room: - 6.71 x 3.23 (22'0" x 10'7") -
Kitchen / Breakfast Room: - 4.29 x 3.87 (14'0" x 12'8") -
Utility Room: - 4.15 x 2.33 (13'7" x 7'7") -
Landing: - 5.56 x 2.78 (18'2" x 9'1") -
Bedroom: - 4.86 x 4.18 (15'11" x 13'8") -
En Suite Shower Room: - 1.69 x 1.55 (5'6" x 5'1") -
Bedroom: - 3.78 x 3.22 (12'4" x 10'6") -
Bedroom: - 3.30 x 3.21 (10'9" x 10'6") -
Bedroom: - 3.20 x 2.61 (10'5" x 8'6") -
Bedroom: - 2.78 x 2.29 (9'1" x 7'6") -
Bathroom: - 2.98 x 1.64 (9'9" x 5'4") -
Garage: - 4.24 x 2.38 (13'10" x 7'9") - The garage area is reduced because the rear section has been integrated into the utility room, however, this could be easily re-instated if required.
