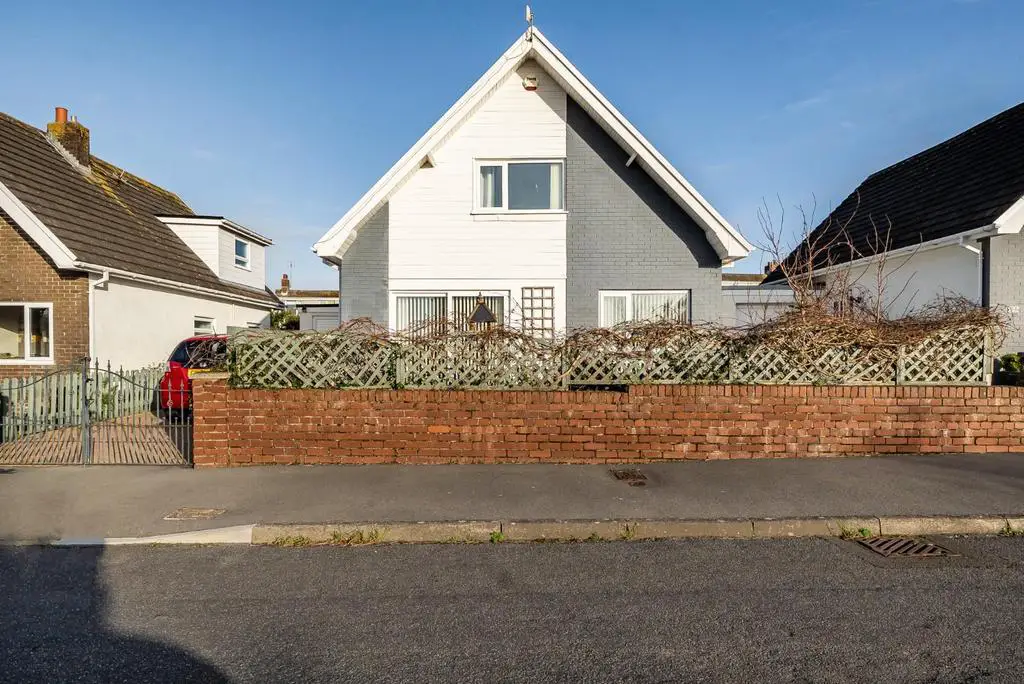
House For Sale £445,000
We are delighted to offer for sale this two/three bedroom detached dorma bungalow located in a quiet cul de sac in the beautiful village of Southgate just a short walk away from award winning cliff walks and Pennard Golf Course, falling within Bishopston Comprehensive School catchment. he property briefly comprises: entrance hall, lounge, kitchen/dining room, conservatory, bathroom and bedroom/sitting room. To the first floor are two bedrooms with the master bedroom benefitting from ensuite facilities. Externally to the front is gated driveway parking for two vehicles along with patio seating area and to the rear is an enclosed low maintenance and level garden. Viewing is recommended to appreciate the accommodation and location on offer. EPC - C
Entrance - Enter via front door into:
Hallway - Coving to ceiling. Radiator. Wood effect flooring. Double glazed window to side. Stairs to first floor. Rooms off:
Lounge - 4.19m (max) x 4.01m (13'9 (max) x 13'2) - Double glazed patio doors to front. Coving to ceiling. Radiator. Electric fire with marble effect hearth.
Kitchen/Dining Room - 4.83m x 3.23m (15'10 x 10'7) - Fitted with a range of wall and base units with worksurface over. Inset electric 4 rig hob with extractor over. Eye level electric oven and grill. Inset stainless steel sink. Space and plumbing for dish washer. Space for fridge/freezer. Radiator. Coving to ceiling. Laminate flooring. Double glazed sliding doors to:
Conservatory - 6.55m x 2.64m (21'6 x 8'8) - Double glazed with French doors leading to garden. Radiator. Laminate wood effect flooring. Door to:
Utility Room - 2.69m x 2.44m (8'10 x 8') - Double glazed privacy window to rear. Fitted with a range of wall and base units with worksurface over. Inset stainless steel sink with drainer unit. Space and plumbing for washing machine. Tiled flooring. Door to store room.
Workshop - 2.72m x 2.67m (8'11 x 8'9) -
Bathroom - Fitted with a four piece suite comprising wc, bidet, wash hand basin into vanity unit and walk in shower cubicle with mains shower. Tiled walls and flooring. Chrome wall mounted heated towel rail. Coving to ceiling. Double glazed privacy window to side.
Reception/Bedroom 3 - 4.95m x 3.63m (16'3 x 11'11) - Double glazed window to front. Coving to ceiling. Radiator. Fireplace with wood surround and inset electric fire.
Stairs To First Floor -
Landing - Access to loft space. Built in cupboard with shelving. Rooms off:
Bedroom 1 - 4.17m x 3.51m (13'8 x 11'6) - Double glazed window to rear. Storage into eaves with gas central heating boiler. Radiator. Door to:
Ensuite - Fitted with a three piece suite comprising wc, wash hand basin into vanity unit and shower cubicle with mains shower.
Bedroom 2 - 3.51m x 3.51m (11'6 x 11'6) - Double glazed window to front. Storage into eaves. Built in wardrobe. Radiator.
External -
Front - Gated and enclosed. Driveway providing parking for two vehicles. Patio area. Low maintenance. Side access.
Rear - Low maintenance. Level and enclosed. Patio garden. Summer house. Side access.
Council Tax Band - F
Tenure - Freehold
Services - Mains drainage, electricity, gas and water.
Broadband is currently supplied is BT. Please refer to Ofcom checker for further coverage information.
Current owner has mobile phone supplied by Giff Gaff & Three. Please refer to Ofcom checker for further coverage information.
Entrance - Enter via front door into:
Hallway - Coving to ceiling. Radiator. Wood effect flooring. Double glazed window to side. Stairs to first floor. Rooms off:
Lounge - 4.19m (max) x 4.01m (13'9 (max) x 13'2) - Double glazed patio doors to front. Coving to ceiling. Radiator. Electric fire with marble effect hearth.
Kitchen/Dining Room - 4.83m x 3.23m (15'10 x 10'7) - Fitted with a range of wall and base units with worksurface over. Inset electric 4 rig hob with extractor over. Eye level electric oven and grill. Inset stainless steel sink. Space and plumbing for dish washer. Space for fridge/freezer. Radiator. Coving to ceiling. Laminate flooring. Double glazed sliding doors to:
Conservatory - 6.55m x 2.64m (21'6 x 8'8) - Double glazed with French doors leading to garden. Radiator. Laminate wood effect flooring. Door to:
Utility Room - 2.69m x 2.44m (8'10 x 8') - Double glazed privacy window to rear. Fitted with a range of wall and base units with worksurface over. Inset stainless steel sink with drainer unit. Space and plumbing for washing machine. Tiled flooring. Door to store room.
Workshop - 2.72m x 2.67m (8'11 x 8'9) -
Bathroom - Fitted with a four piece suite comprising wc, bidet, wash hand basin into vanity unit and walk in shower cubicle with mains shower. Tiled walls and flooring. Chrome wall mounted heated towel rail. Coving to ceiling. Double glazed privacy window to side.
Reception/Bedroom 3 - 4.95m x 3.63m (16'3 x 11'11) - Double glazed window to front. Coving to ceiling. Radiator. Fireplace with wood surround and inset electric fire.
Stairs To First Floor -
Landing - Access to loft space. Built in cupboard with shelving. Rooms off:
Bedroom 1 - 4.17m x 3.51m (13'8 x 11'6) - Double glazed window to rear. Storage into eaves with gas central heating boiler. Radiator. Door to:
Ensuite - Fitted with a three piece suite comprising wc, wash hand basin into vanity unit and shower cubicle with mains shower.
Bedroom 2 - 3.51m x 3.51m (11'6 x 11'6) - Double glazed window to front. Storage into eaves. Built in wardrobe. Radiator.
External -
Front - Gated and enclosed. Driveway providing parking for two vehicles. Patio area. Low maintenance. Side access.
Rear - Low maintenance. Level and enclosed. Patio garden. Summer house. Side access.
Council Tax Band - F
Tenure - Freehold
Services - Mains drainage, electricity, gas and water.
Broadband is currently supplied is BT. Please refer to Ofcom checker for further coverage information.
Current owner has mobile phone supplied by Giff Gaff & Three. Please refer to Ofcom checker for further coverage information.