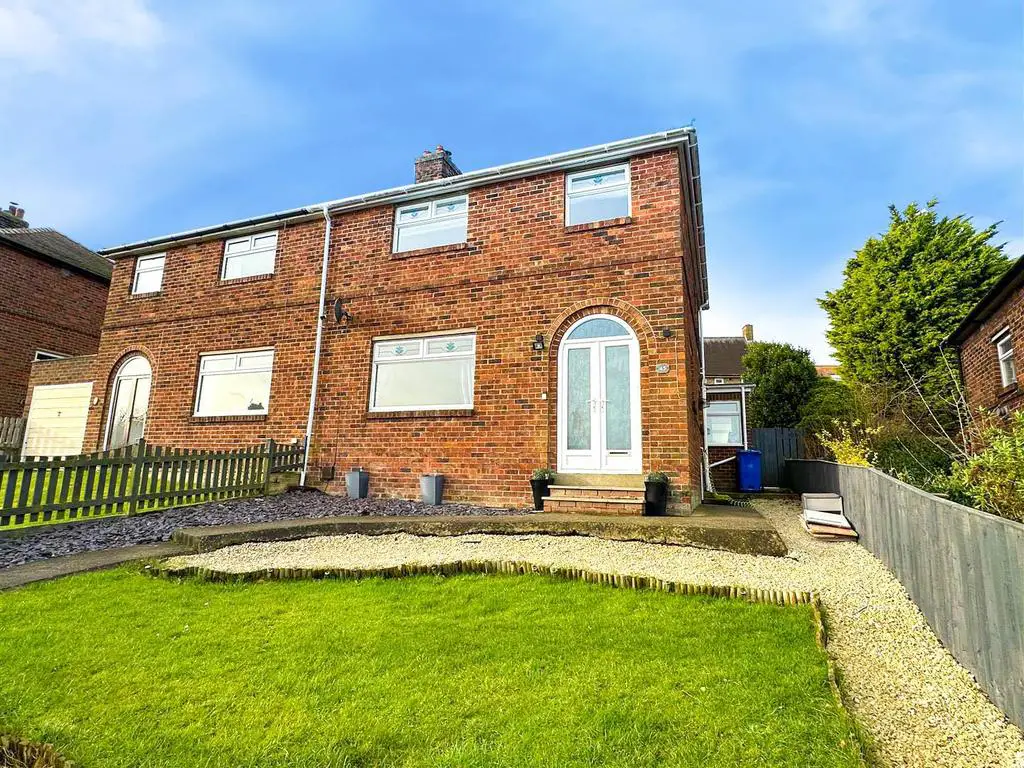
House For Sale £220,000
NEW TO THE MARKET is this IDEAL FAMILY HOME which benefits from THREE BEDROOMS, a MODERN KITCHEN AND BATHROOM, TWO RECEPTION ROOMS plus an ORANGERY, GARDENS TO THE FRONT/REAR and views over Scarborough. This property is located within the much sought after NEWBY area and is within close proximity to a choice of POPULAR SCHOOLS.
The property itself briefly comprises of an entrance porch, hallway with stairs to the first floor, lounge with a log burner and a separate dining room. From the dining room lies double doors to the rear providing access into a light and airy orangery/further sitting room again with further double doors to the rear which leads into the rear garden. Also to the ground floor lies a stunning modern breakfast kitchen fitted with a range of integrated appliances (oven, dishwasher, fridge/freezer) and a door to the rear porch. To the first floor lies a landing with access into the loft space, two double bedrooms, a single bedroom and a modern house bathroom.
Externally, to the front of the property lies a garden with a lawned area and a pathway leading down the side of the property, to the rear garden. The rear garden is mainly paved and is enclosed by fenced boundaries.
The Uplands is located within the ever popular Newby area and is surrounded with a wealth of amenities including eating and drinking establishments, supermarkets, a pharmacy and a library. This property also affords a choice of popular junior and secondary schools and is situated near to a regular bus route to Scarborough Town Centre.
Viewing is essential in order to fully appreciate the space, setting, finish and surroundings that this property has on offer. If you wish to book a viewing, please contact our friendly team at CPH on[use Contact Agent Button] or visit
Accommodation: -
Ground Floor -
Entrance Porch -
Hallway -
Lounge - 4.1m max x 3.7m (13'5" max x 12'1") -
Dining Room - 3.5m max x 3.4m (11'5" max x 11'1") -
Orangery - 2.8m x 2.5m (9'2" x 8'2") -
Kitchen - 4.6m max x 2.7m max (15'1" max x 8'10" max) -
Rear Porch -
First Floor -
Bedroom One - 3.6m x 3.6m (11'9" x 11'9") -
Bedroom Two - 3.6m x 3.4m (11'9" x 11'1") -
Bedroom Three - 2.6m x 2.3m (8'6" x 7'6") -
House Bathroom - 2.3m x 1.7m (7'6" x 5'6") -
Details Prepared/Ref - TLPF/240123 ESR13364
The property itself briefly comprises of an entrance porch, hallway with stairs to the first floor, lounge with a log burner and a separate dining room. From the dining room lies double doors to the rear providing access into a light and airy orangery/further sitting room again with further double doors to the rear which leads into the rear garden. Also to the ground floor lies a stunning modern breakfast kitchen fitted with a range of integrated appliances (oven, dishwasher, fridge/freezer) and a door to the rear porch. To the first floor lies a landing with access into the loft space, two double bedrooms, a single bedroom and a modern house bathroom.
Externally, to the front of the property lies a garden with a lawned area and a pathway leading down the side of the property, to the rear garden. The rear garden is mainly paved and is enclosed by fenced boundaries.
The Uplands is located within the ever popular Newby area and is surrounded with a wealth of amenities including eating and drinking establishments, supermarkets, a pharmacy and a library. This property also affords a choice of popular junior and secondary schools and is situated near to a regular bus route to Scarborough Town Centre.
Viewing is essential in order to fully appreciate the space, setting, finish and surroundings that this property has on offer. If you wish to book a viewing, please contact our friendly team at CPH on[use Contact Agent Button] or visit
Accommodation: -
Ground Floor -
Entrance Porch -
Hallway -
Lounge - 4.1m max x 3.7m (13'5" max x 12'1") -
Dining Room - 3.5m max x 3.4m (11'5" max x 11'1") -
Orangery - 2.8m x 2.5m (9'2" x 8'2") -
Kitchen - 4.6m max x 2.7m max (15'1" max x 8'10" max) -
Rear Porch -
First Floor -
Bedroom One - 3.6m x 3.6m (11'9" x 11'9") -
Bedroom Two - 3.6m x 3.4m (11'9" x 11'1") -
Bedroom Three - 2.6m x 2.3m (8'6" x 7'6") -
House Bathroom - 2.3m x 1.7m (7'6" x 5'6") -
Details Prepared/Ref - TLPF/240123 ESR13364